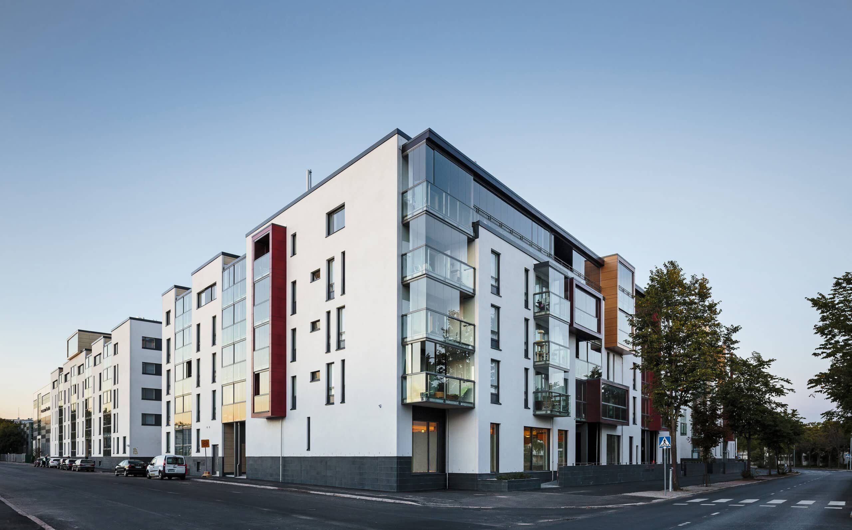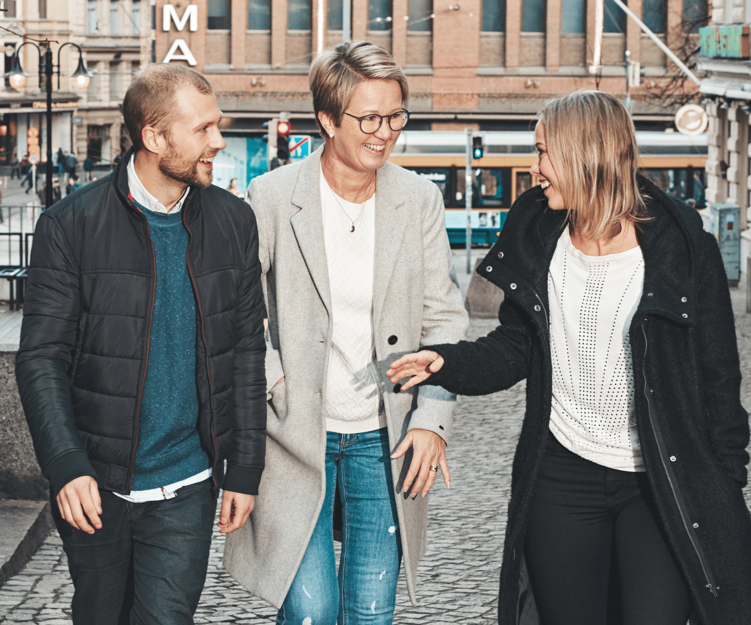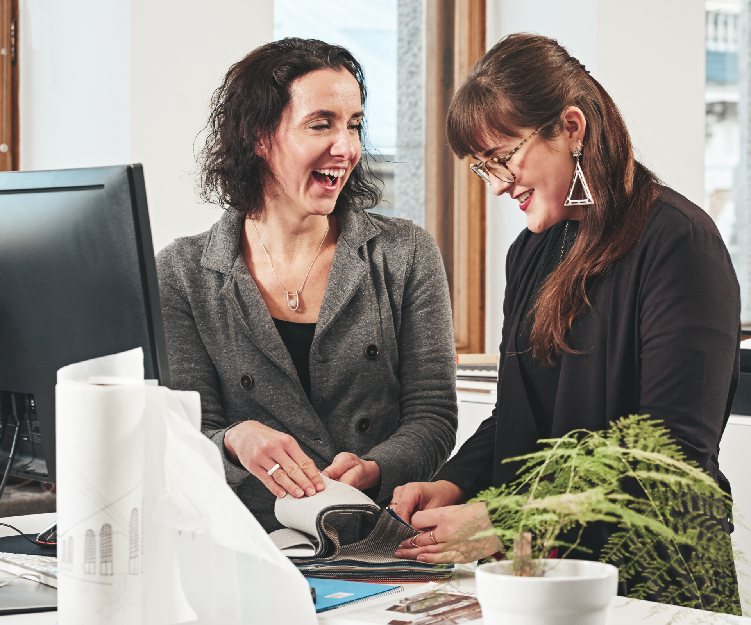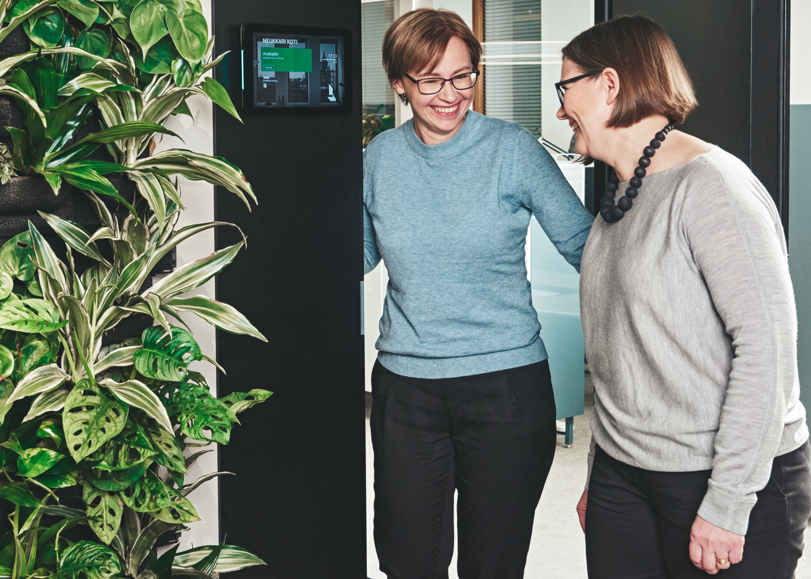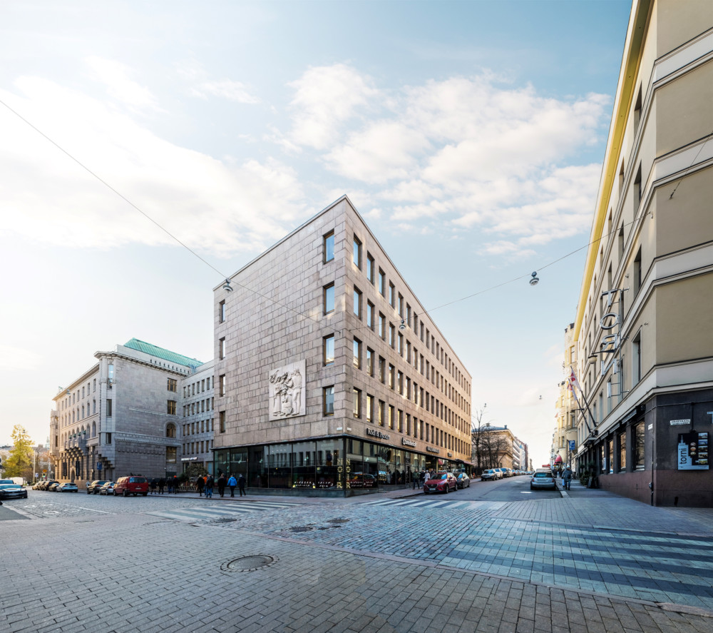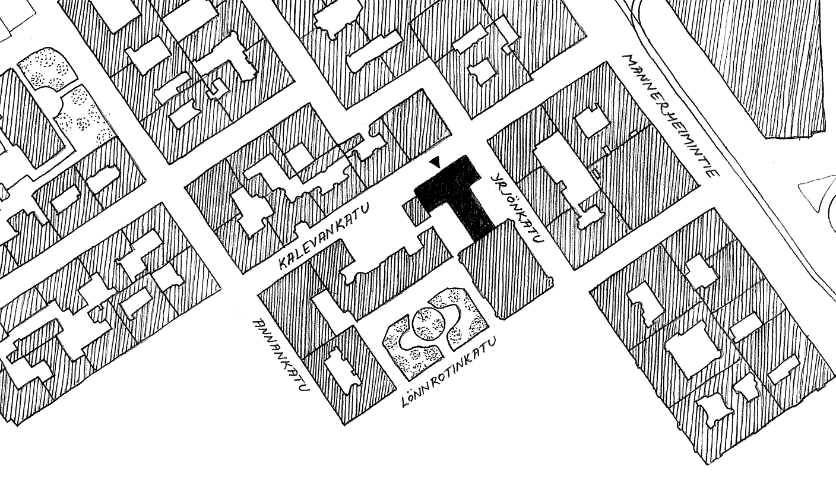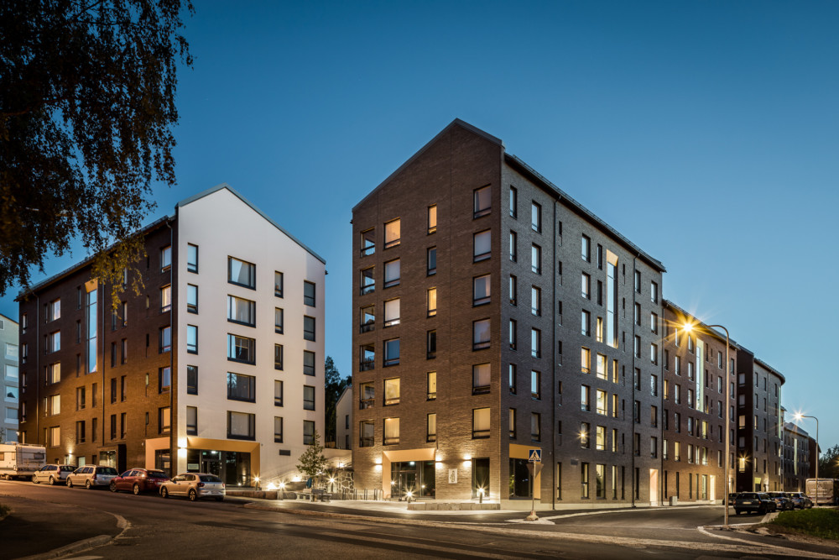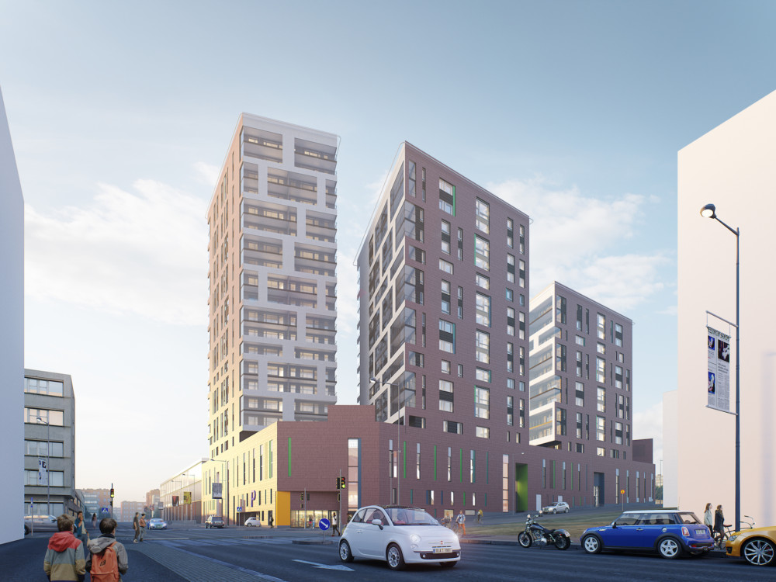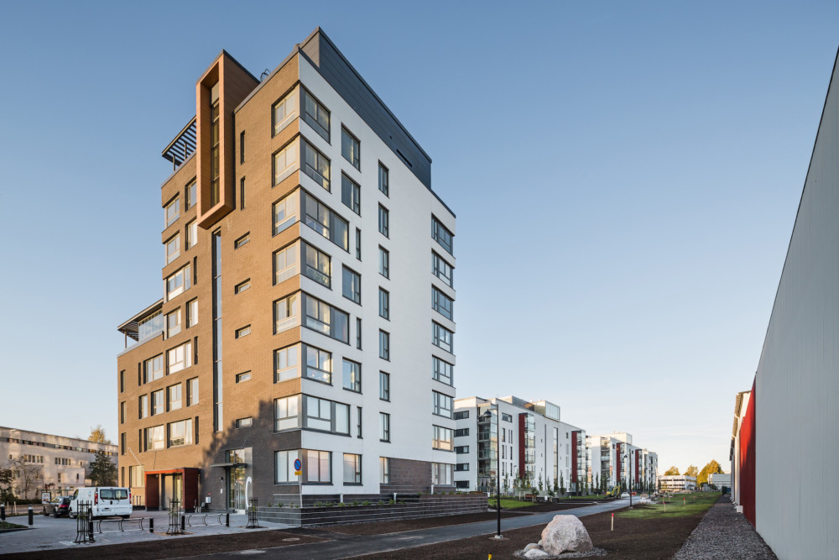Abraham
Wetterin tie 6
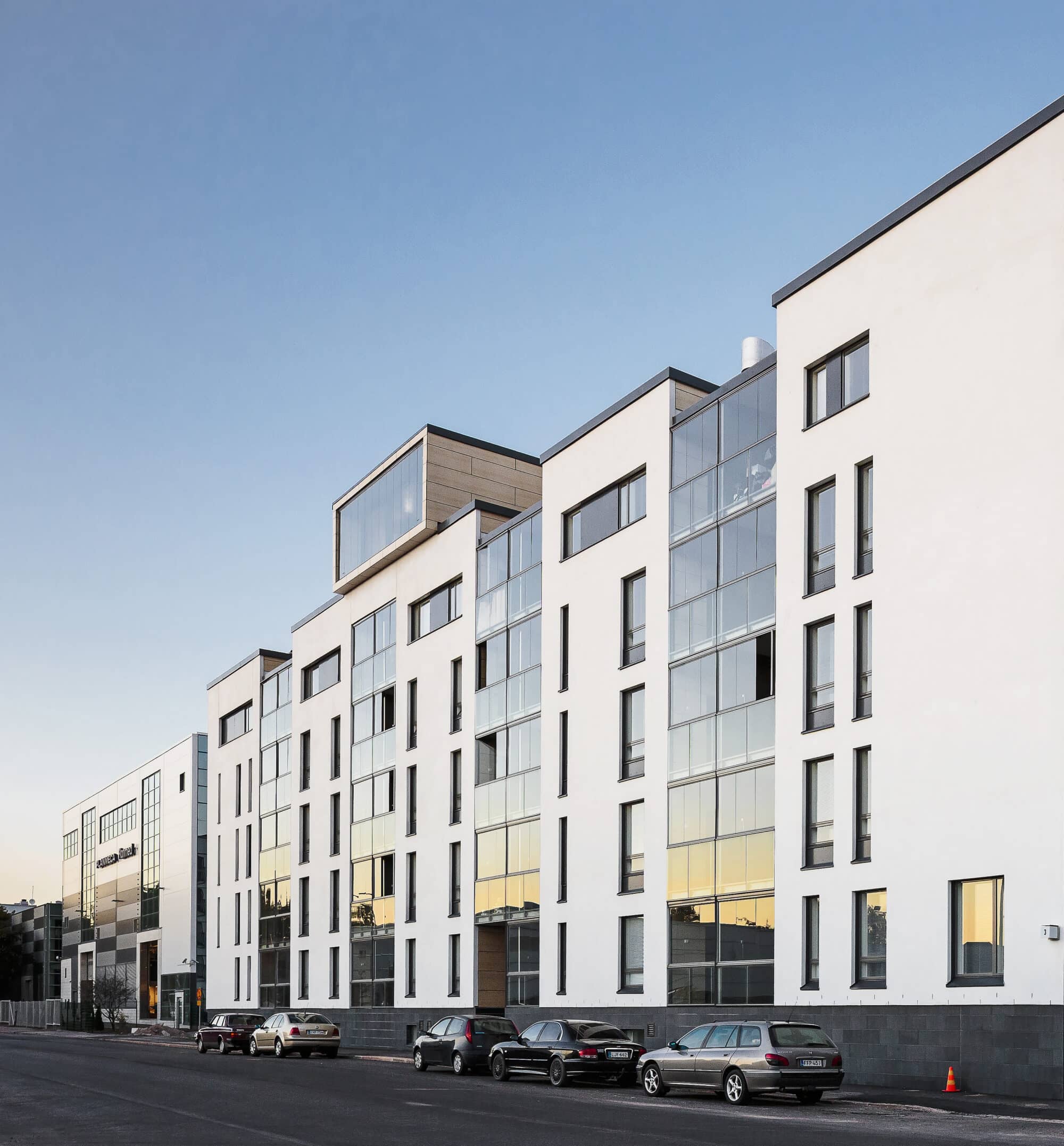
Modern Living
in Herttoniemi,
Helsinki
L Architects designed rental apartments in Herttoniemi using high-quality materials that are not commonly used in building of for-rent apartments.
The appearance of the buildings is clear and uncomplicated and fits well with its surroundings. To add movement and liveliness, the exterior walls are partly plastered and partly brick-clad in grey-colored brick. The positioning of balconies on the facade also add animation to large exterior surfaces.
All apartments feature glazed balconies and some have charming French-balconies. Highest floor apartments have rooftop patios.
The rooftop patios and different elevation of yards and gardens gives the staggered, cascading look to the building, thus enlivening the exterior surfaces.
Private saunas were added to bigger apartments and there are communal sauna spaces in each building with some of those saunas having a panoramic view. The rooftop sauna also adds movement to the facade.
The amenities include laundry rooms and a big communal club space. The access to the parking straight from the stairwells is an especially nice touch.
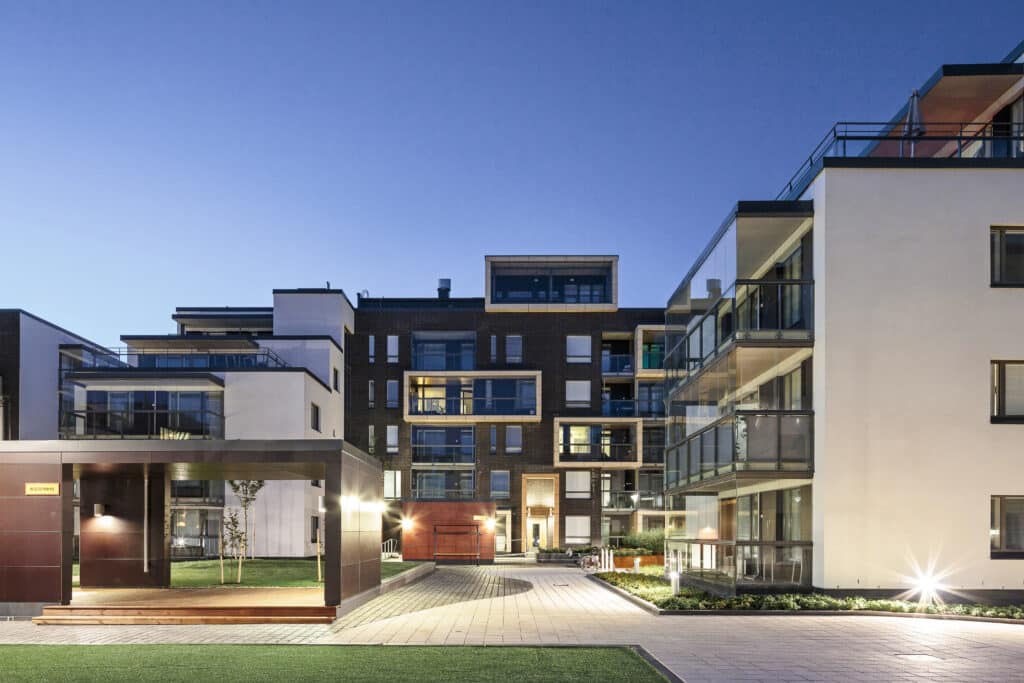


Abraham
Wetterin tie 6
Location: Herttoniemi, Helsinki
Size: 25 500 gr sqm
Completion: 2013.
Developer: Keva
