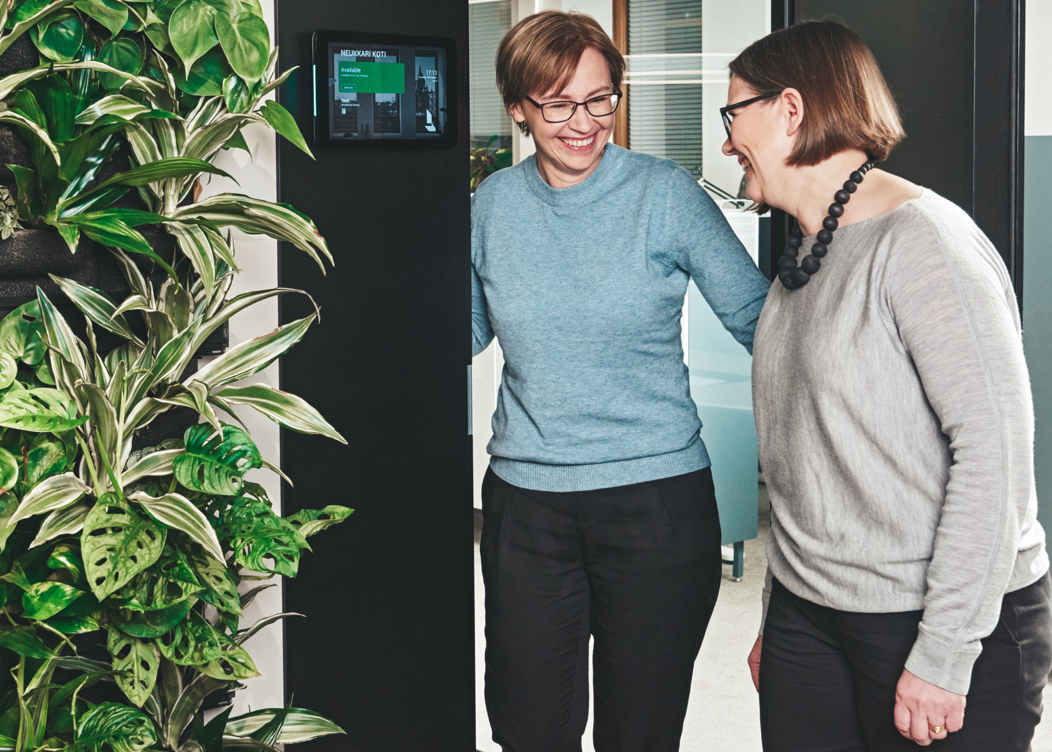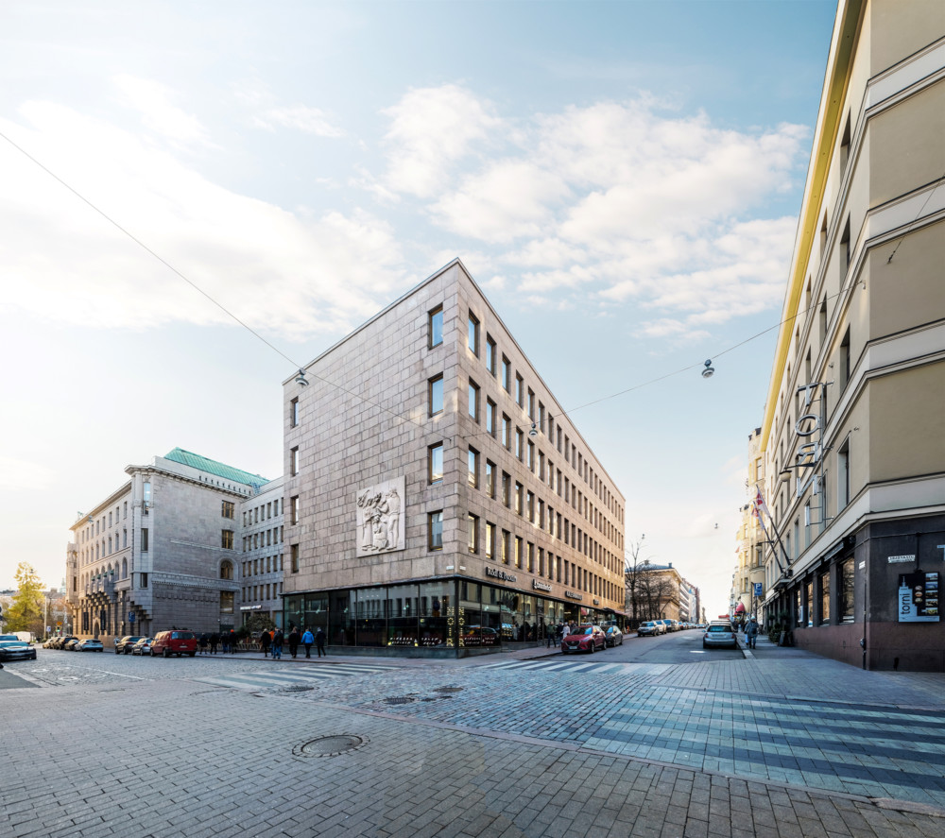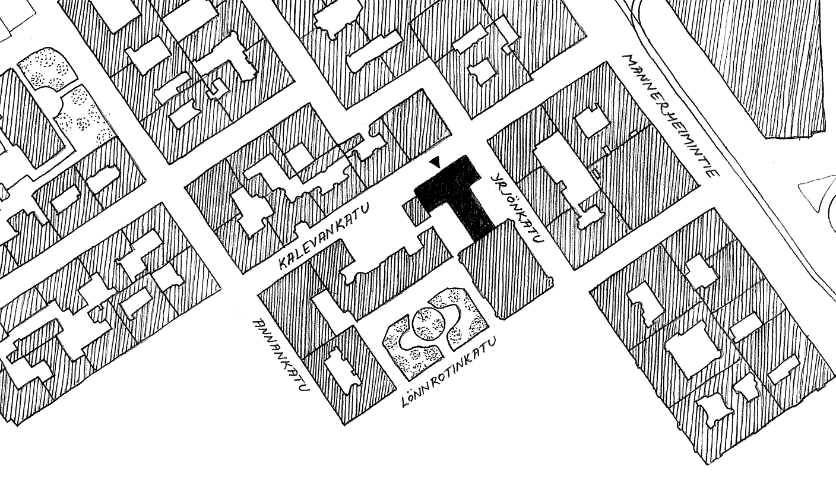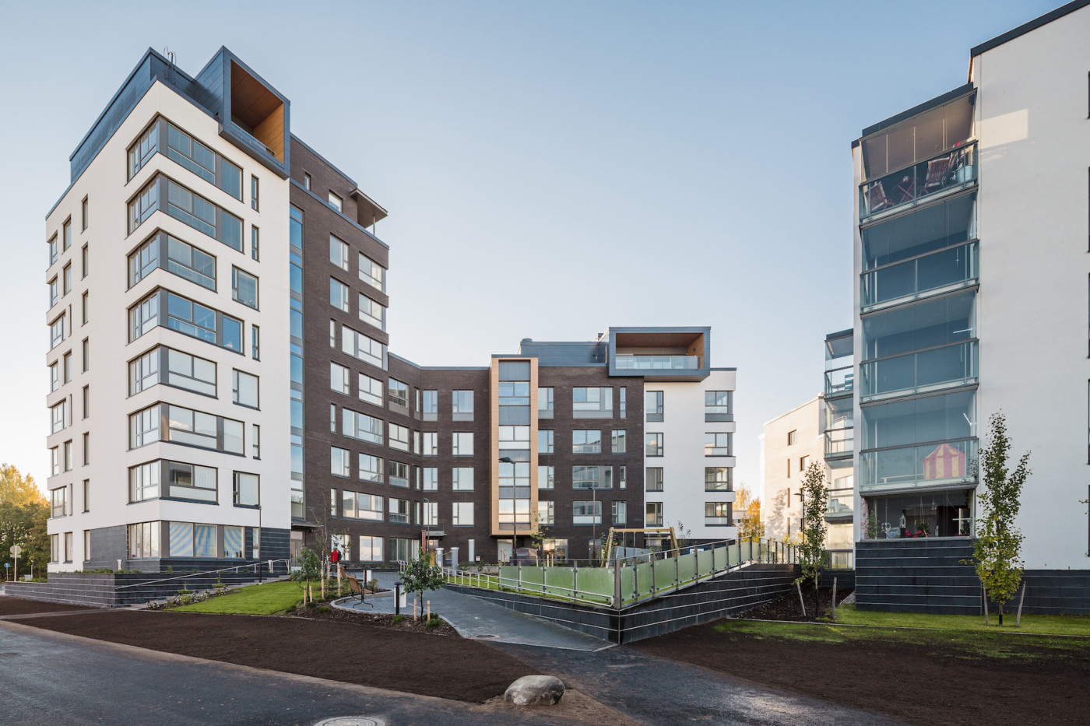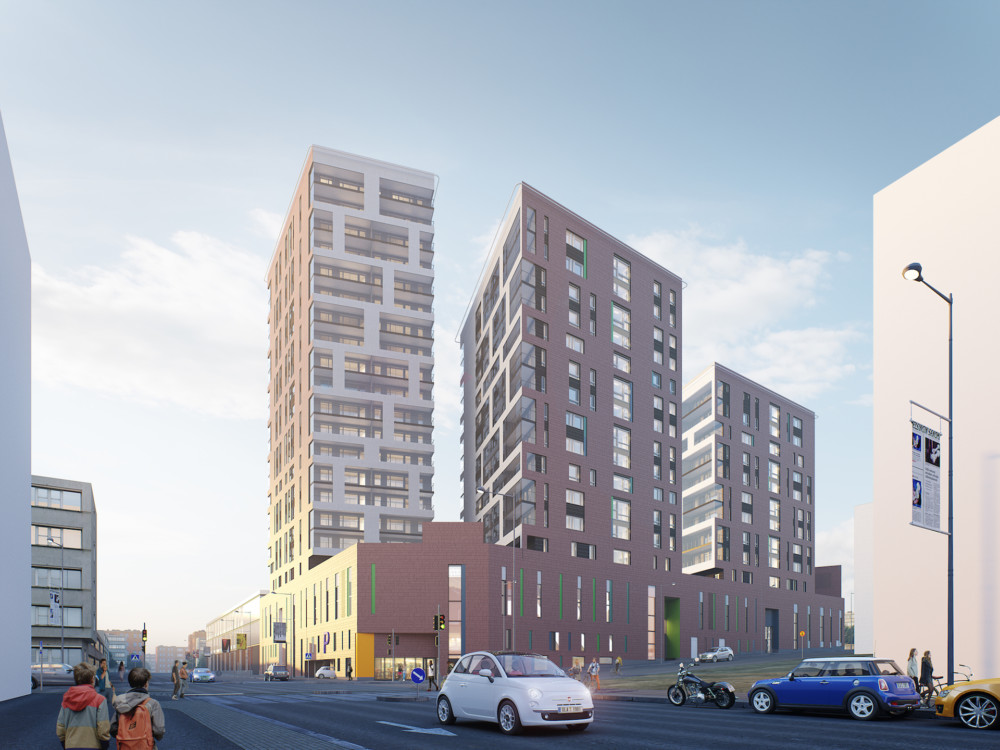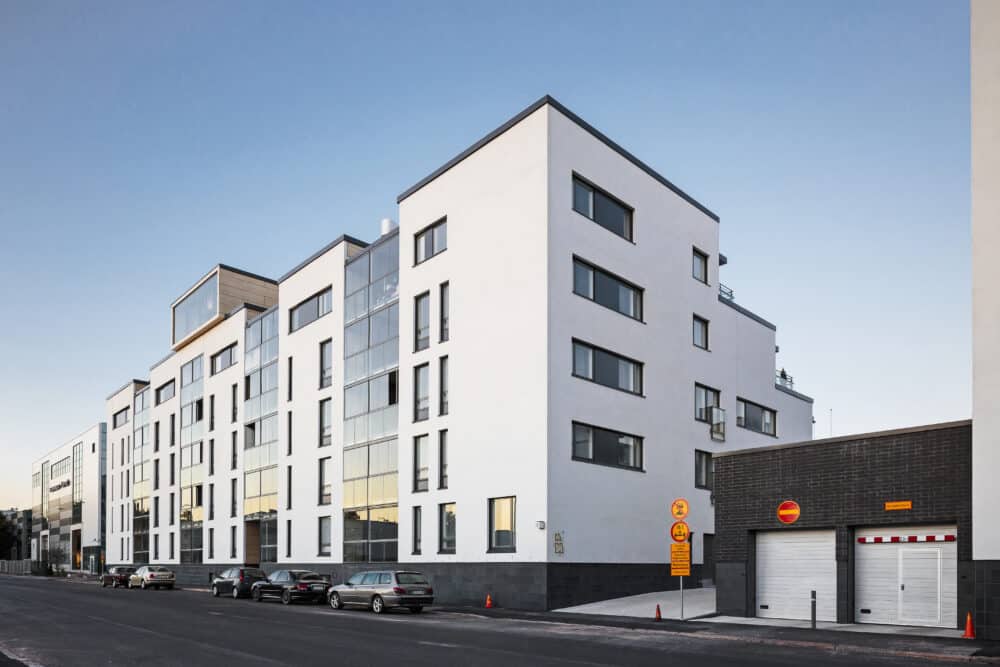Abraham Wetterintie 18

Residences, Senior Homes and Studios for Disabled
The project at Abraham Wetterintie 18 is a part of a bigger building complex. All the buildings that make up the neighbourhood are interconnected by courtyards and share a public transportation network.
The project consists of one apartment building, its underground car park and belonging yard areas. The building is mostly five-story high, as there are different heights at different corners of the property. At the northern end, there is a tower-like part that is 8-stories high which serves as an architectural corner emphasis of the building complex. As the zoning plan stipulated, the lower, five-story high part is slightly recessed on the Abraham Wetterintie street side.
Abraham Wetterintie 18
Location: Herttoniemi, Helsinki
Size: 6 700 gr sqm
Completion: 2016
Developer: ATT




