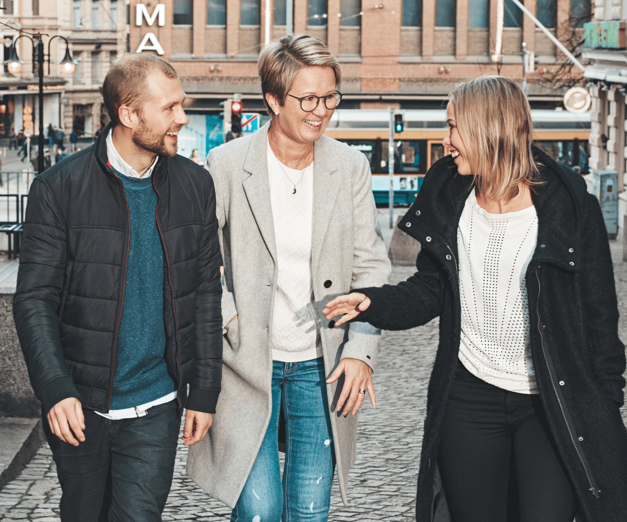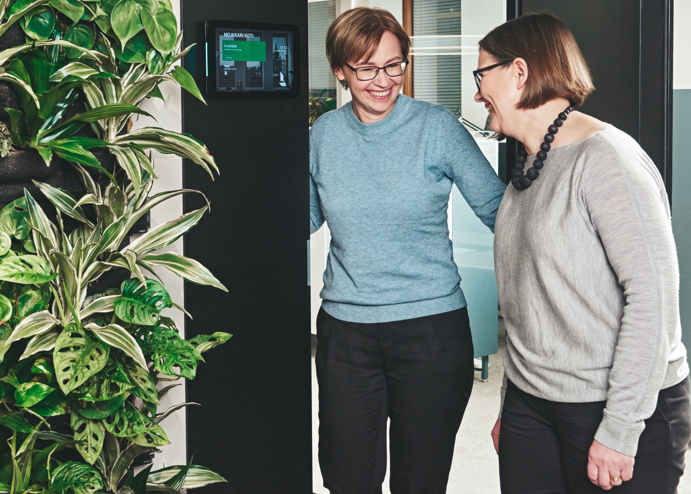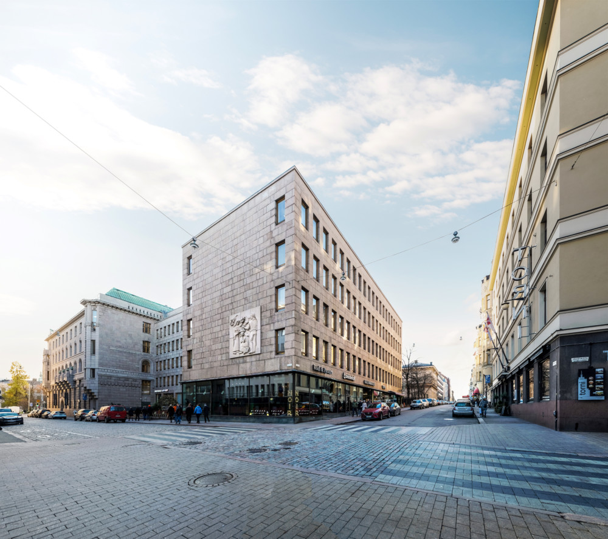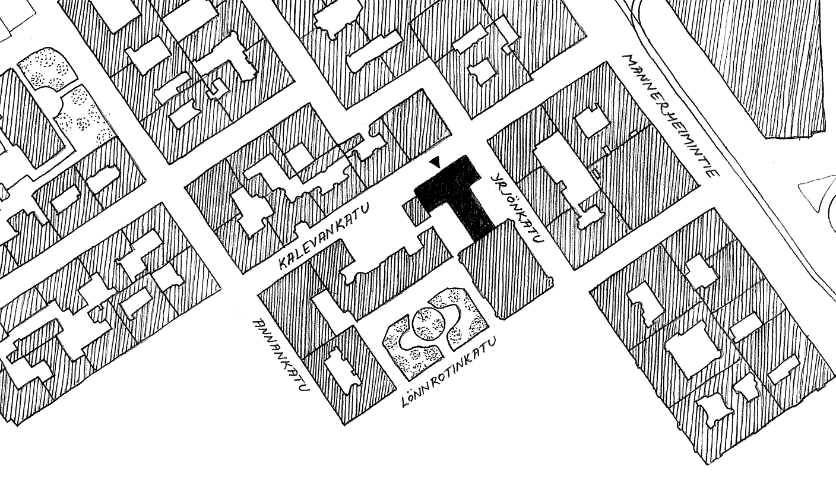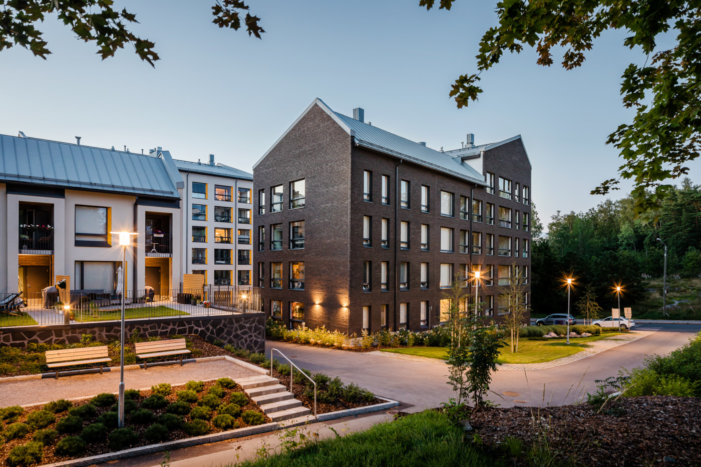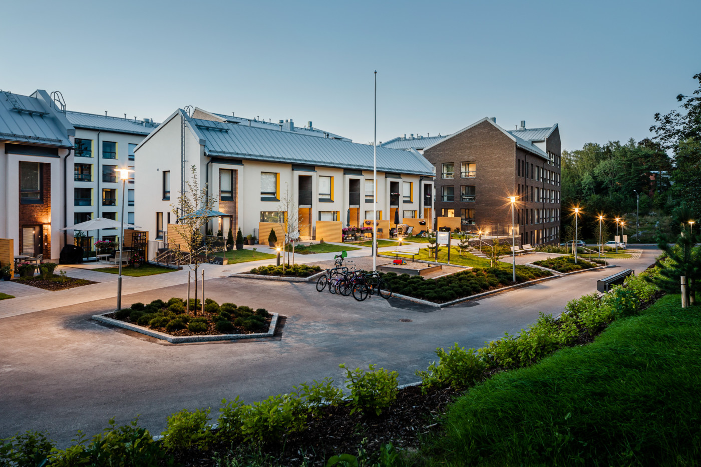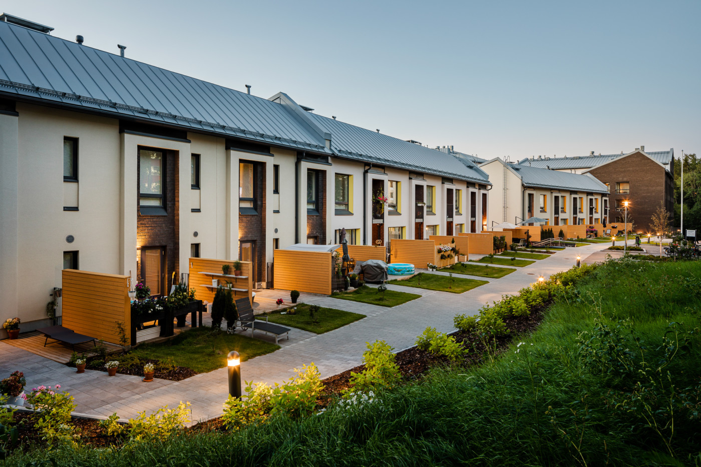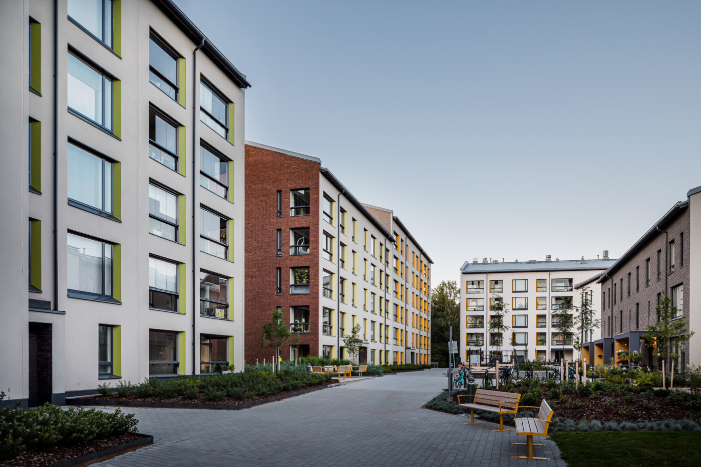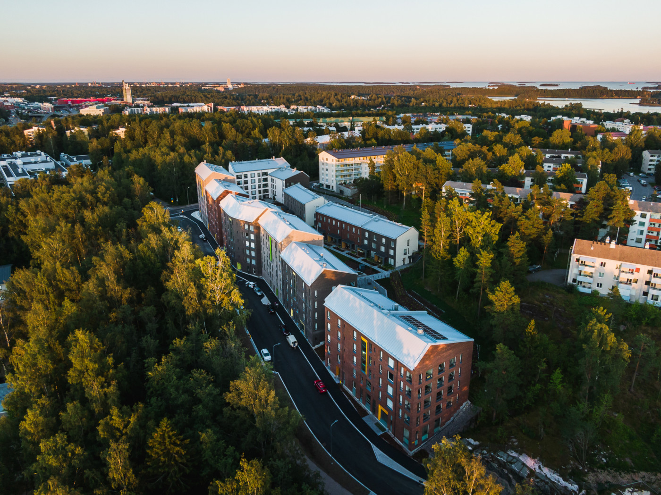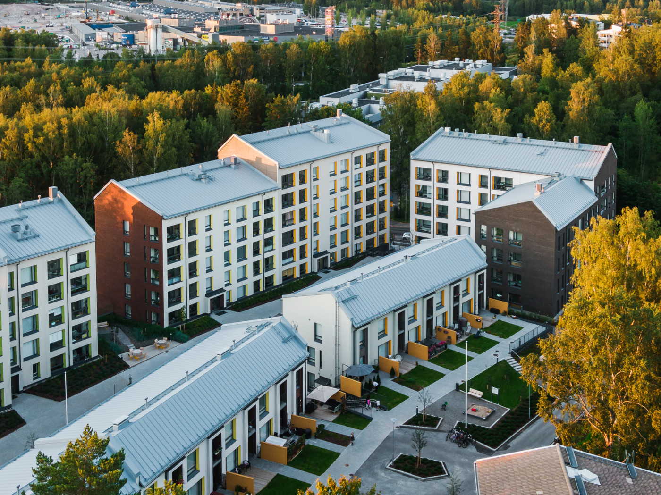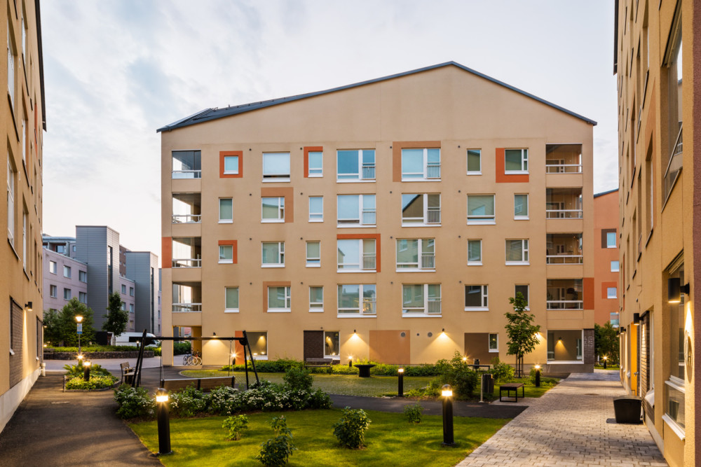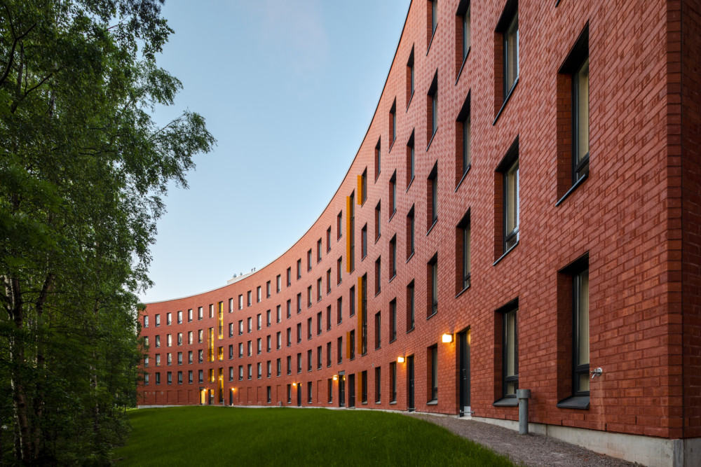Ruususenrinne
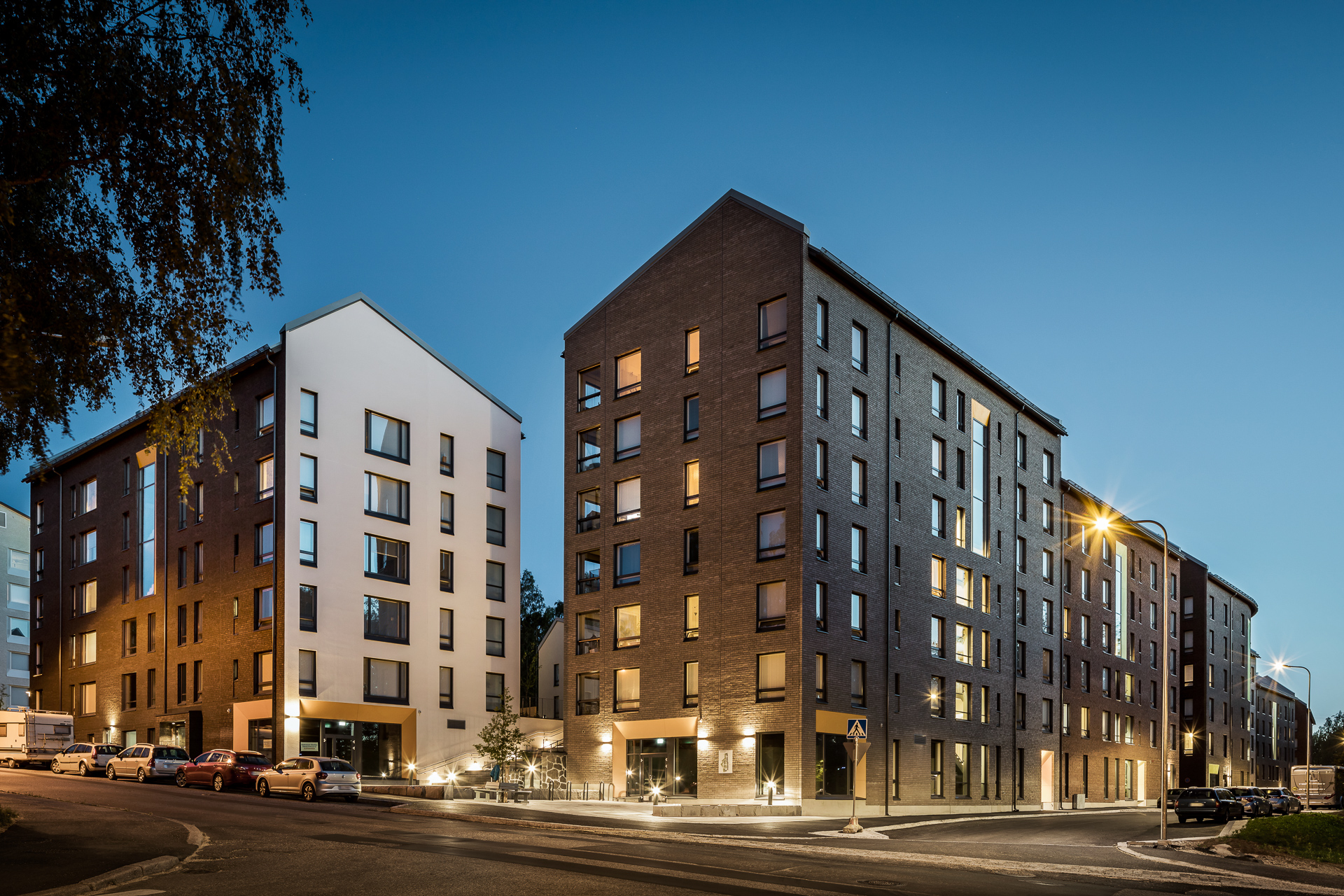
Ruususenrinne
The new residential area “Ruususenrinne” consists of four multi-storey apartment buildings, two row house complexes and below-the-ground car park located in eastern part of Helsinki named Roihuvuori.
The modern design of Ruususenrinne has been carefully integrated into Roihuvuori’s 1950s suburban architectural style.
The changing shapes, heights and forms of buildings create interesting spaces and open unexpected views where they meet. The exterior brick surfaces were partly plastered and partly left exposed, echoing Roihuvuori’s architectural style. Especially important for us were facade details, such as the shape and materials used for entrances into the buildings.
The apartment sizes range from studio apartments to four bedroom residences. In addition to various sizes of the apartments, there are also different floor plans, types of occupancy and ownership options the client can choose from.
There is an inner courtyard in the middle of this apartment complex that blends into typically lushly green character of Roihuvuori.
Ruususenrinne
Location: Roihuvuori, Helsinki
Size: 16 000 gr sqm
Completion: 2020.
Developer: TA-Rakennuttaja Oy

