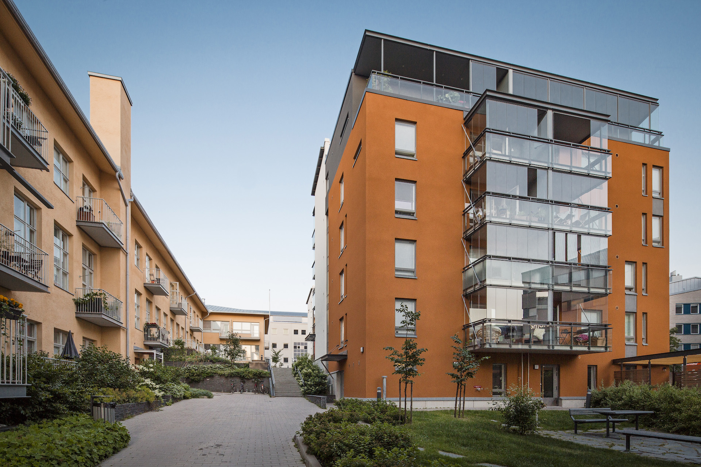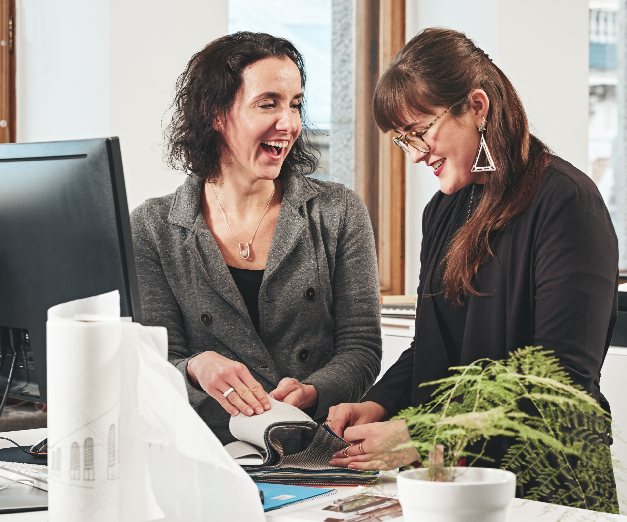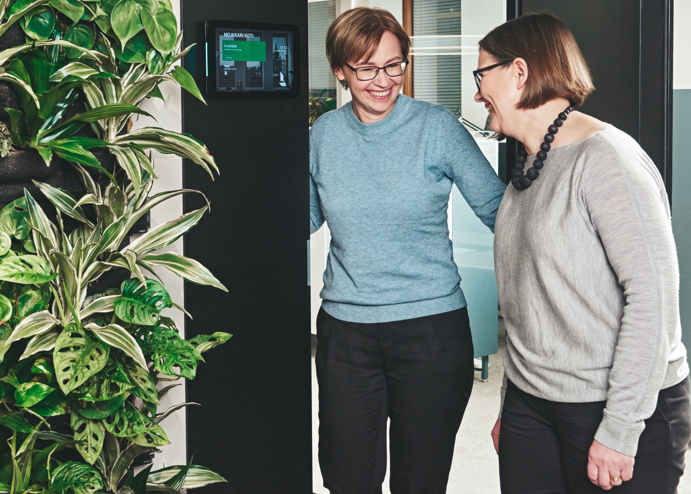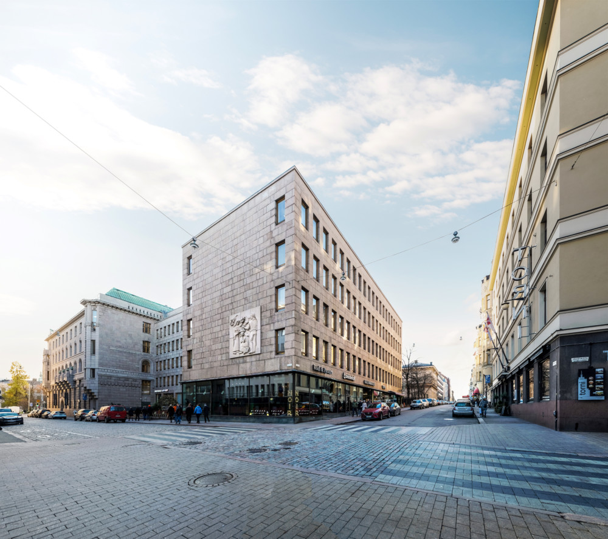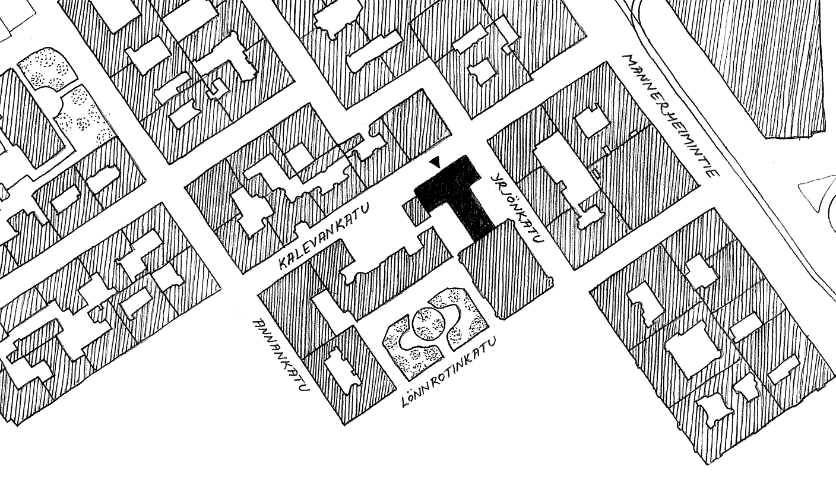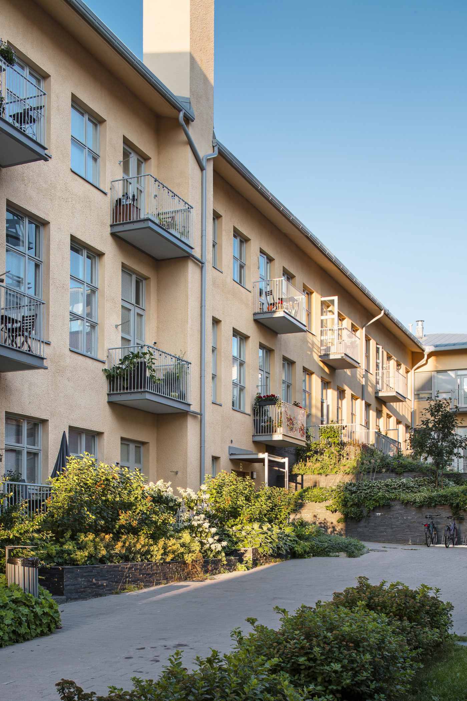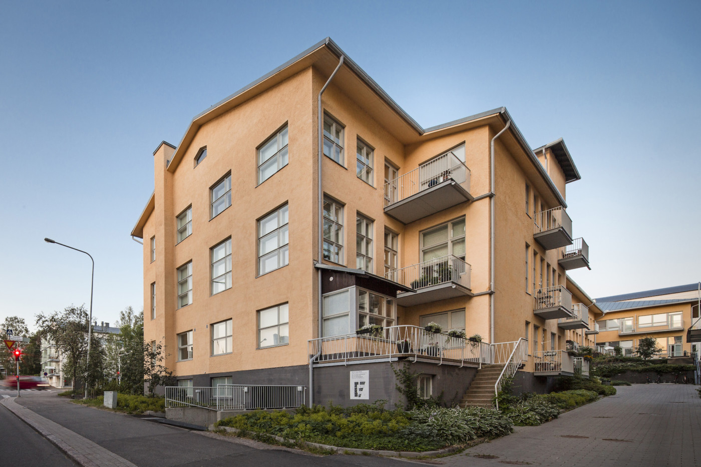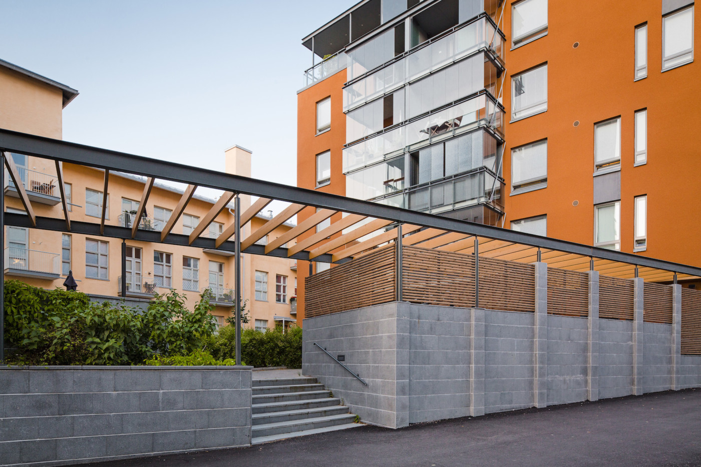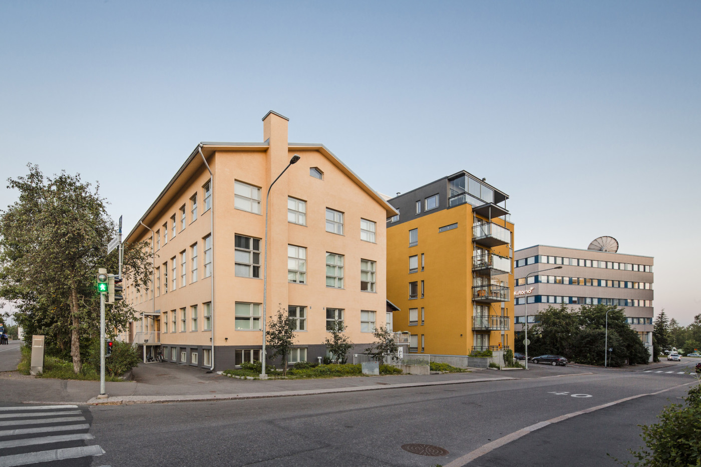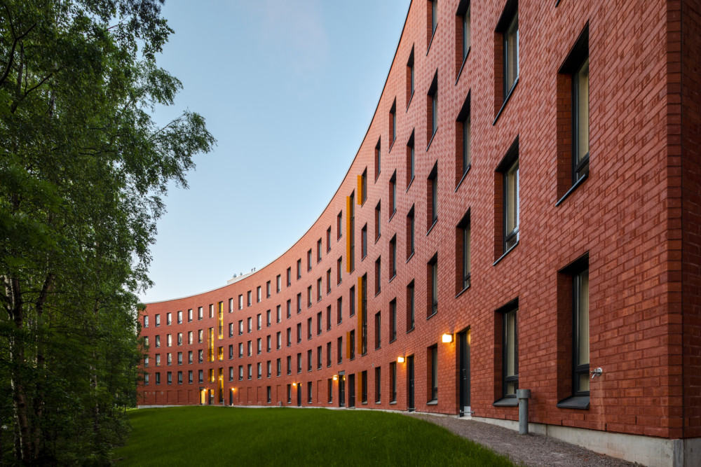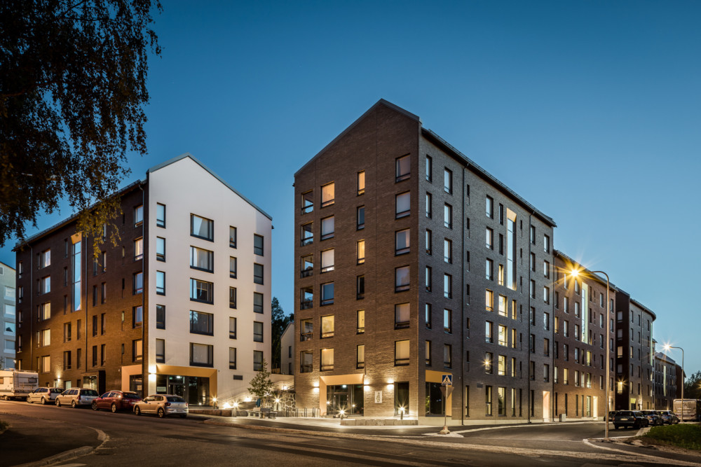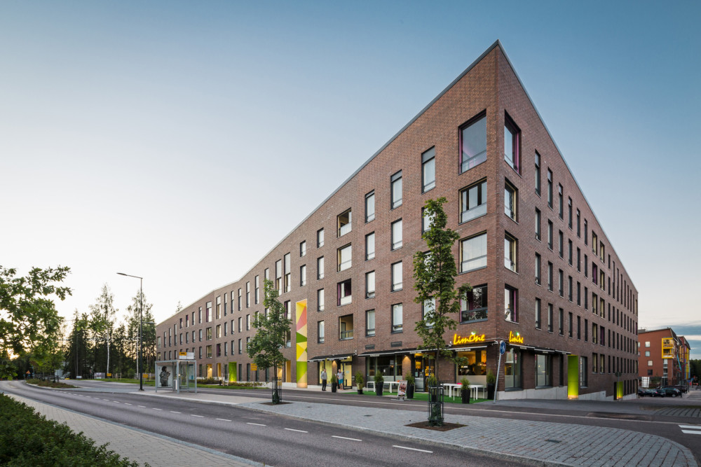Kutomotie 11-13
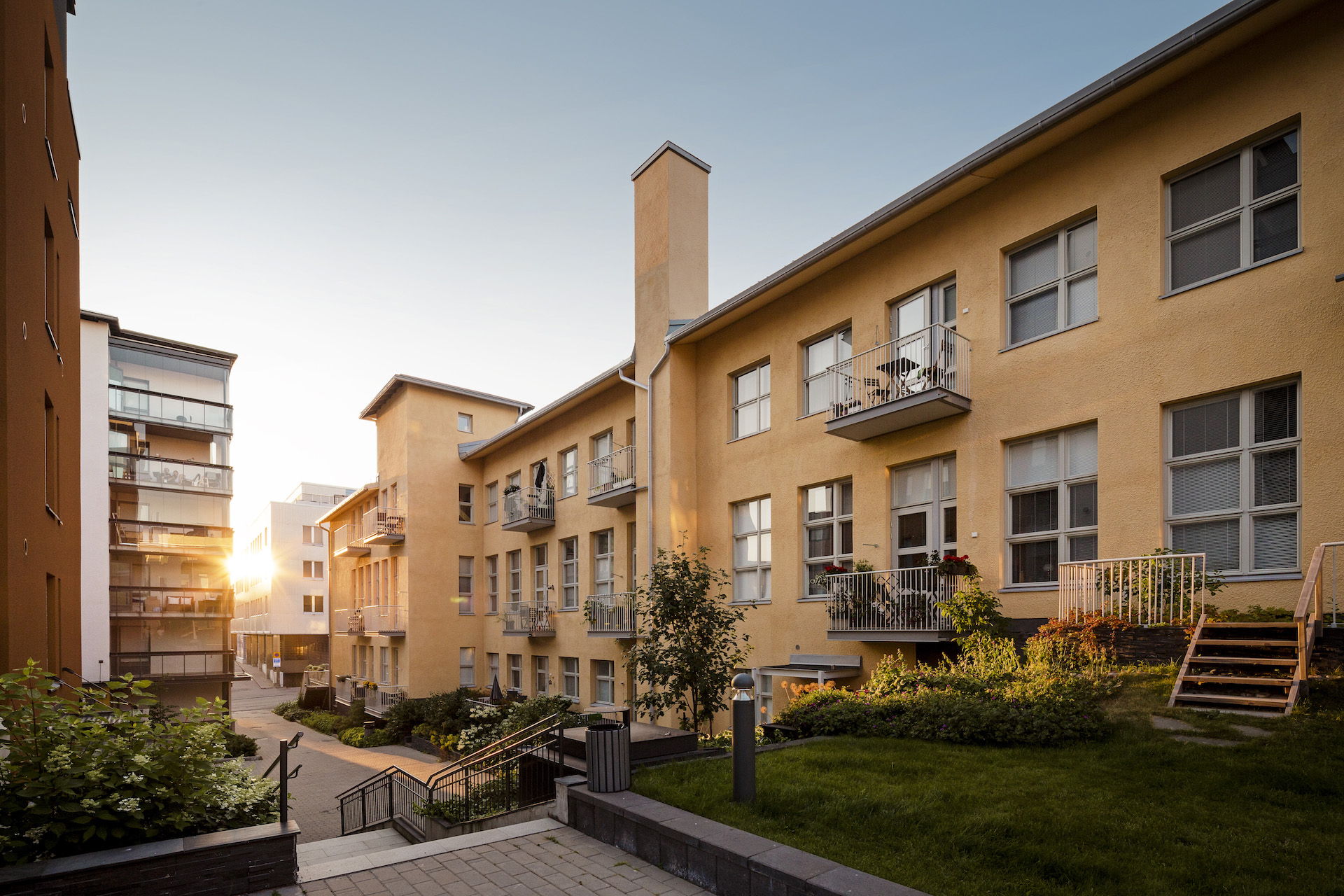
Real Estate Development, Renovation and Retrofitting
The location at Kutomotie Street 11-13 in Pitäjänmäki, Helsinki is an industrial and office building from 1947. This old industrial venue has been classed as a site of historical value, and is protected by the City Museum Authorities.
The Kutomotie project was a conversion of old welding workshop spaces into residences and the result was 52 new apartments clustered around three stairwells.
The original main entrance to the building is listed in its entirety, and it remained as it was. Two brand new entrances and stairwells were added to the building.
The structure has been enlarged on several occasions during 1940s and 1960s.
The existing building’s southeastern end is two-storey high, and the northwesterly end is three-storey high. There is a basement floor underneath the higher end.
In addition to the thoroughly renovated old building, the site also features three brand new apartment buildings, one six-storey high and two others five-storey residence houses with total of 89 new flats. The apartments sport all the amenities of modern living, as well as a direct access from living spaces to the residents’ underground car park.
Kutomotie 11-13
Location: Pitäjänmäki, Helsinki
Size: 14 500 gs sqm
Completion: 2011.
Developer: Peab Oy
