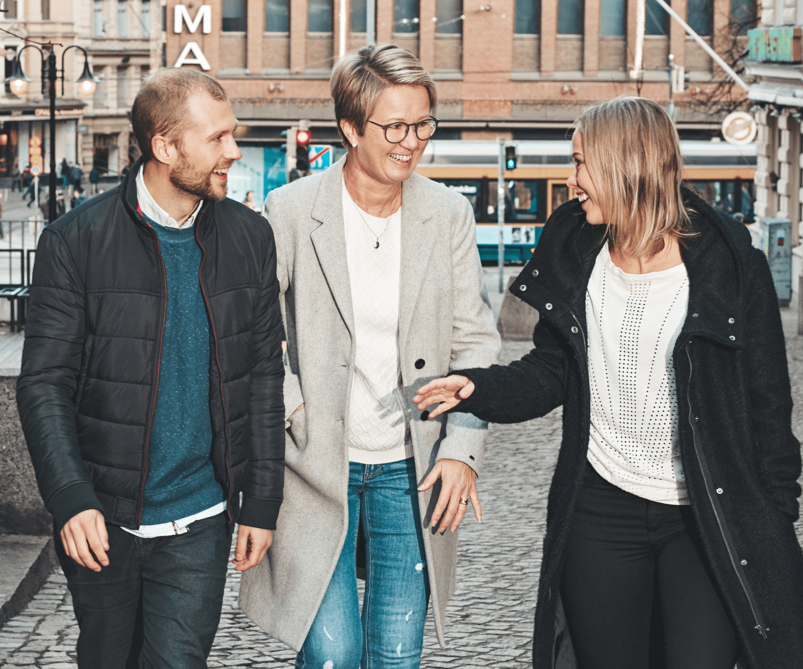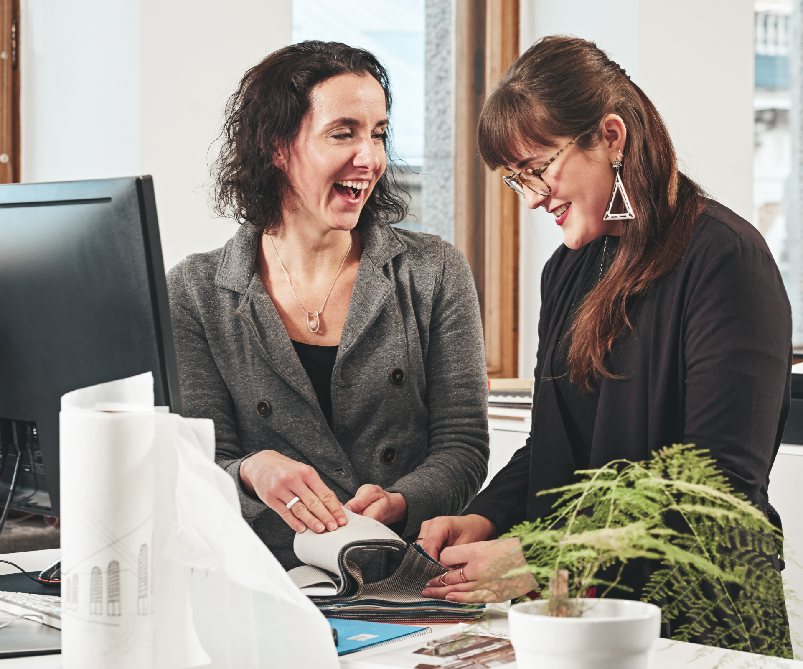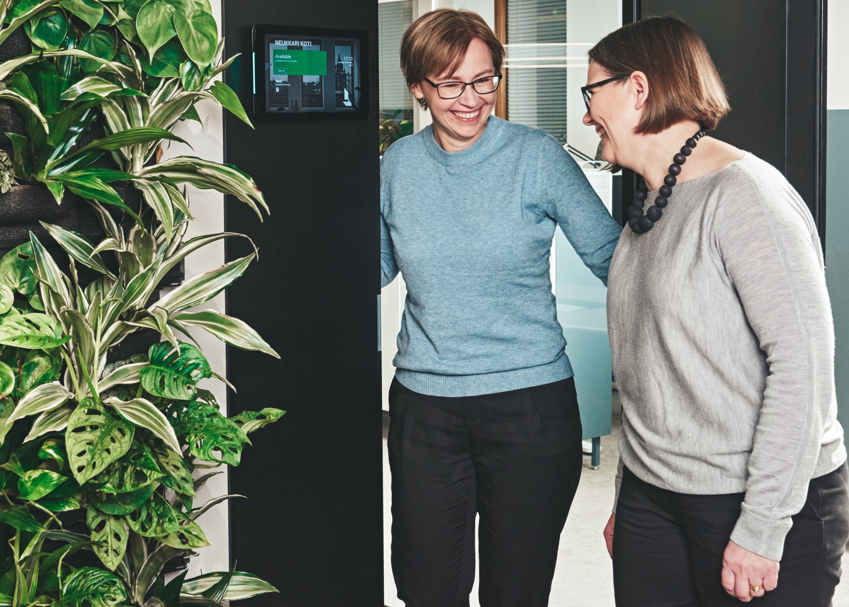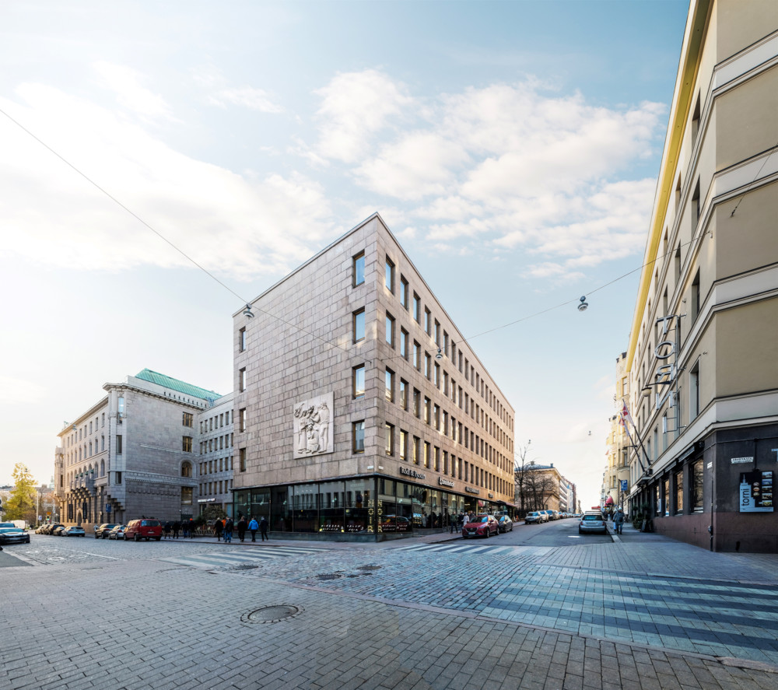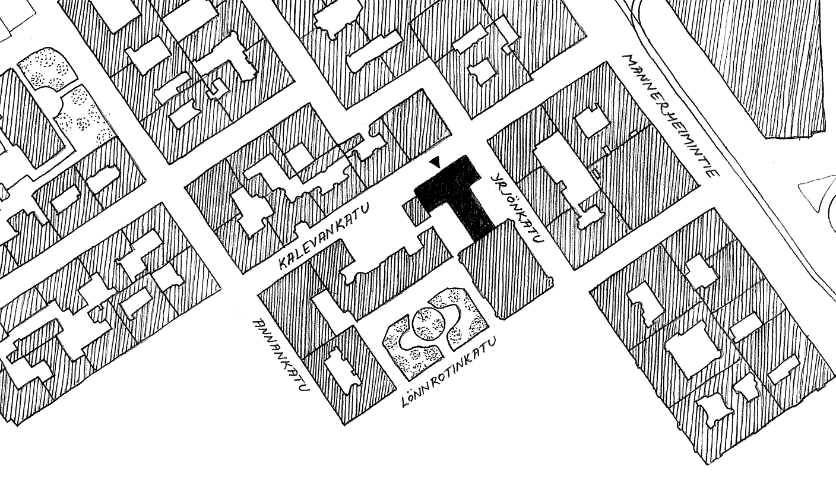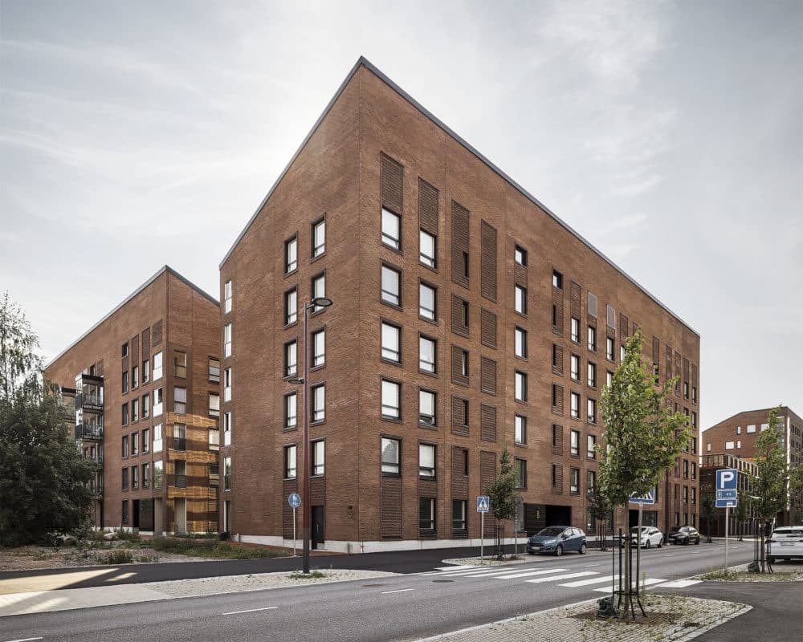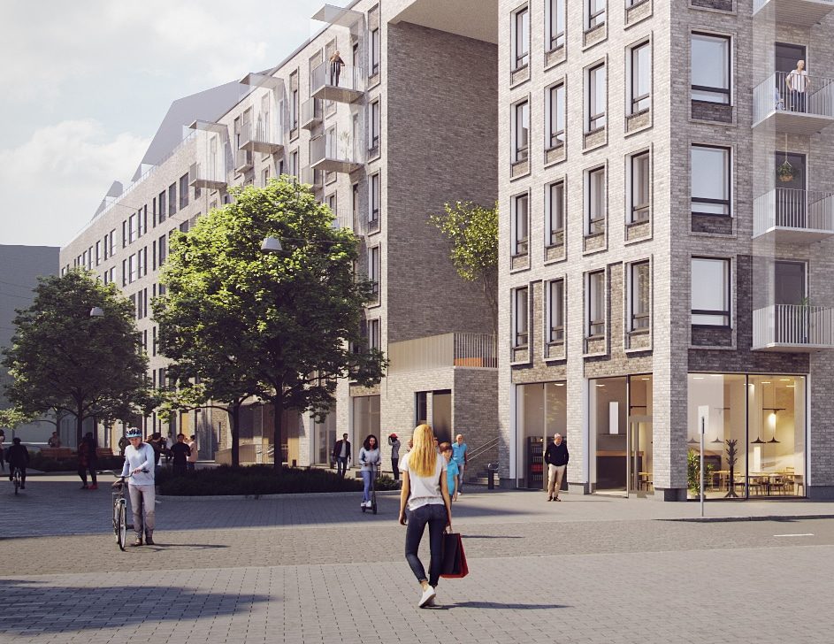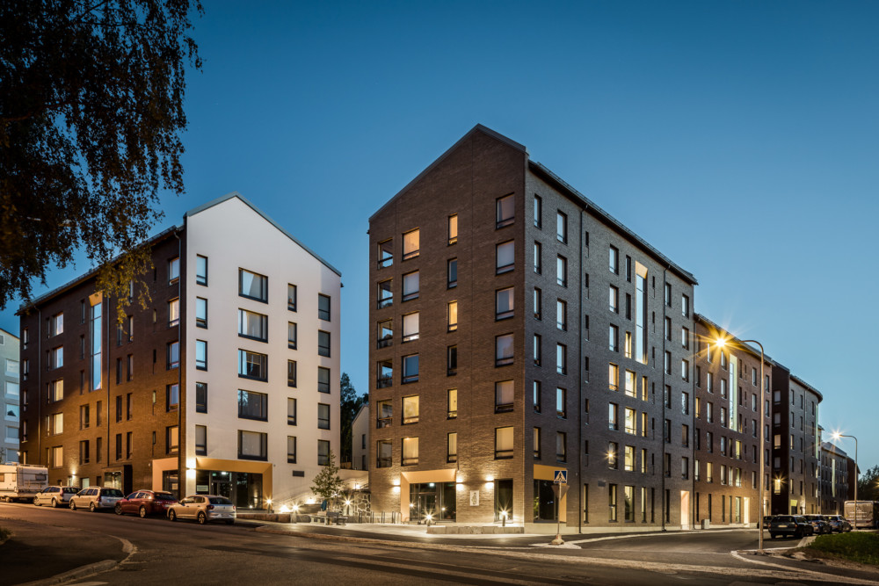Koskela apartments

Atmospheric homes in a protected former hospital area
The Koskela block consists of four residential apartment buildings with a total of 221 apartments. The site is located in the former hospital area of Koskela, where existing buildings are protected by the city plan. The block is called a “life-cycle block” because new forms of housing are on trial there, such as cooperative housing and a new model of senior housing. The block of flats is connected by an underground parking garage and a courtyard deck that is almost the size of the block itself. The parking garage is accessible directly by an elevator and the access is barrier-free. A playground and park area has been built on top of the garage, which naturally blends into the adjacent Rohtotarha park area. The yard facing Koskelantie is protected by a noise fence.
The new buildings are designed to fit the environment of the old hospital area in both color and design, but still having a suitable modern identity. The courtyard deck and the perimeter areas of the site will be rendered with their interfaces bordering the park and fading and adapting to the existing park.
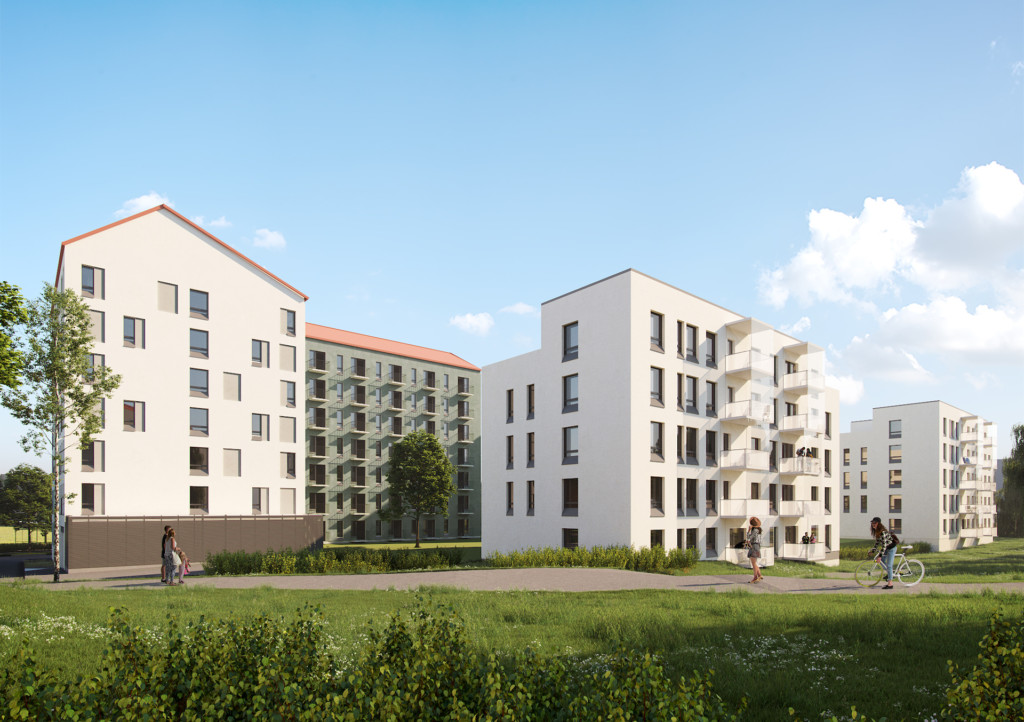
Something traditional, something new
According to the city plan, the two seven-storey high buildings (“Tammi” and “Vaahtera”) located along the Koskela road have gabled roofs. However, the traditional shape of the roof has been broken with folds and slanted surfaces, giving it a modern look. The street-side façade has been lightened by retraction. The opening of the façade forms a lace-like network in which the windows, recesses and smooth surfaces alternate. The balconies of the small apartments are French balconies with a small plateau with a surface railing on the courtyard side. Larger apartments have standard glazed balconies or a conservatory.
The five-storey high single staircase buildings on the park side (“Lehmus” A and “Lehmus” B) have flat roofs and the topmost (5th) floor, about half the size of the apartments, is where the communal saunas of the two houses are located. All apartments have a glazed balcony or terrace.
The façade material has been rendered in accordance with the city plan.
New housing concepts
Three of the four residential buildings are part of the Developing Apartment Building project. The project concept called LLC (Life Liberty Concept) combines owned and rental housing. “Tammi” is the first of such LLC location. The property has two wings, each consisting of 47 apartments. First-wing apartments are ordinary owner-occupied flats which, however, are intended primarily for buyers over the age of 57. The planning has taken into account the increase in the need for services due to the aging of the tenant population. The apartments in the second wing are rental apartments, available on the free market. A shareholder in the first wing may, if they wish, purchase a rental apartment from the second wing to finance any care services they may need in future.
Koskela “Lehmus” (buildings A and B) is Helsinki’s first housing cooperative, Fira Osku. It is an intermediate form of owner-occupied and rented housing with features of both. As a member of a cooperative, you are basically your own landlord and the model offers cheaper housing costs by eliminating intermediaries already during the construction phase.

Fira Koskela
Location: Koskela, Helsinki
Size: 15,600 gross sqm
Estimated completion: 2021.
Client: Fira Oy
