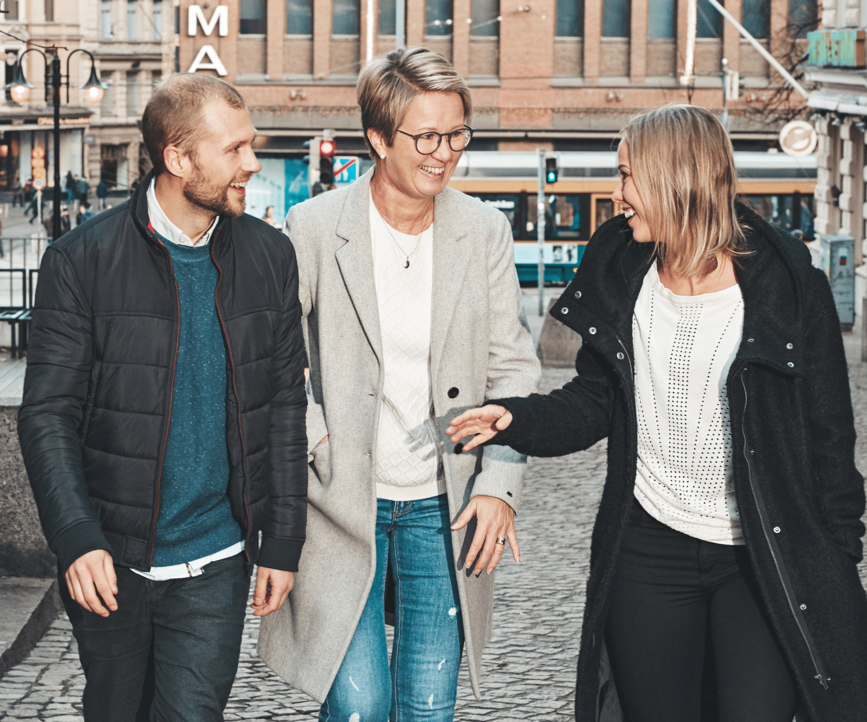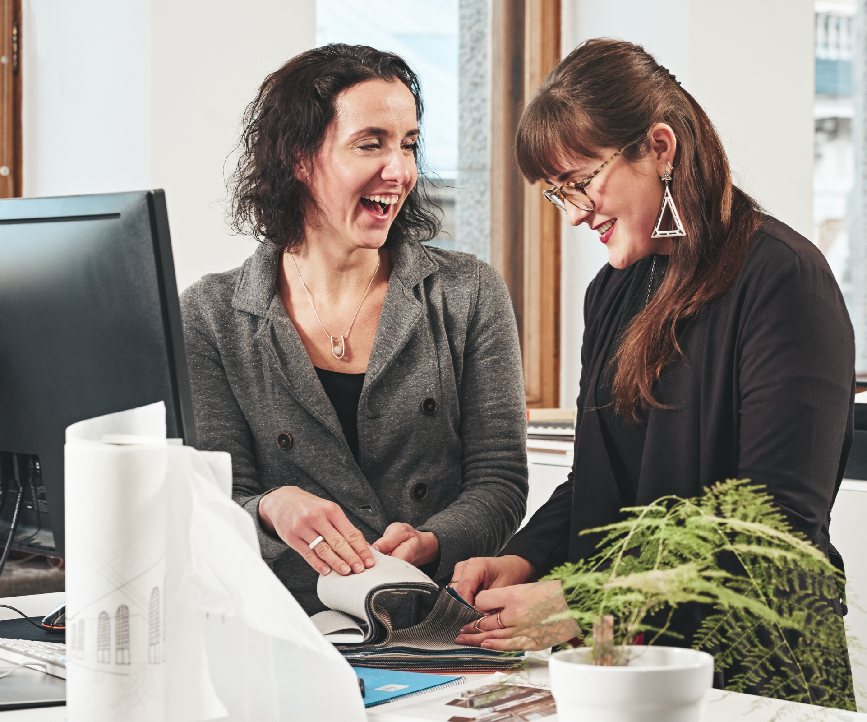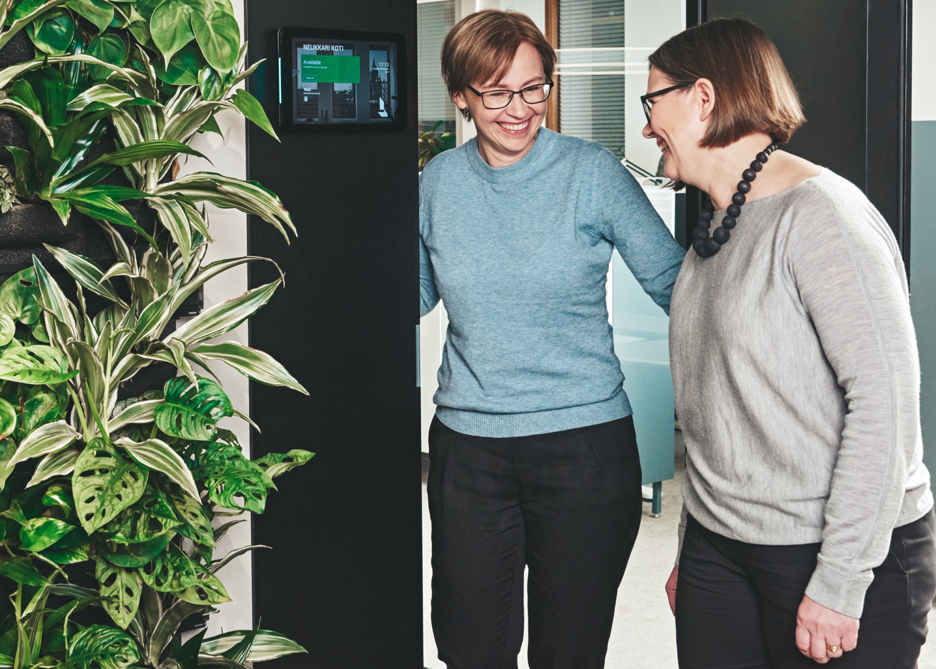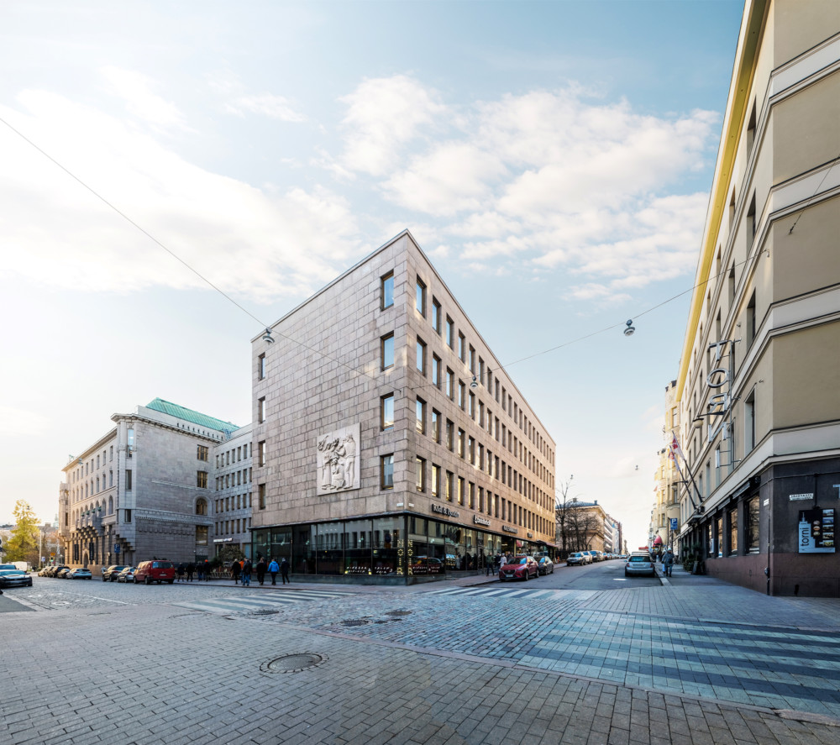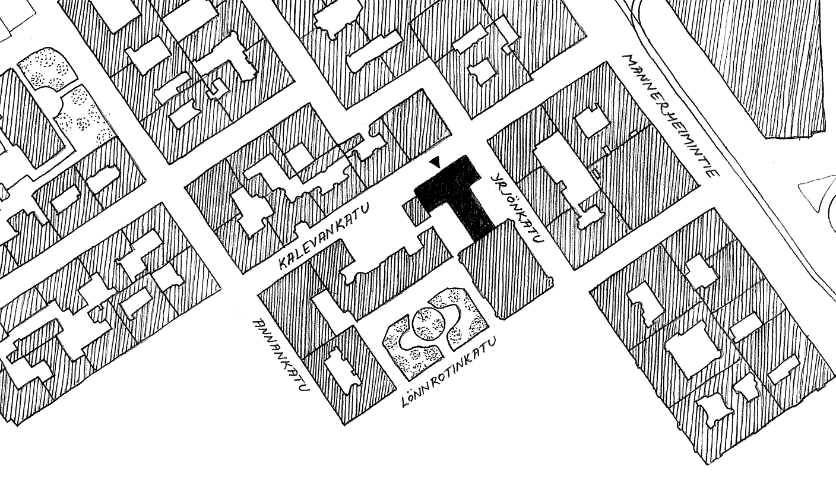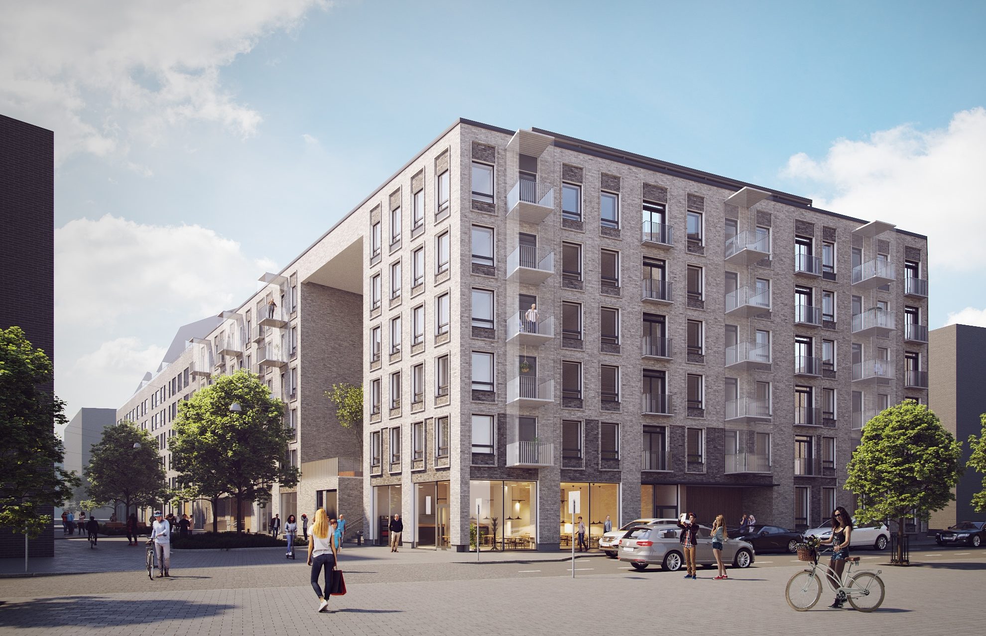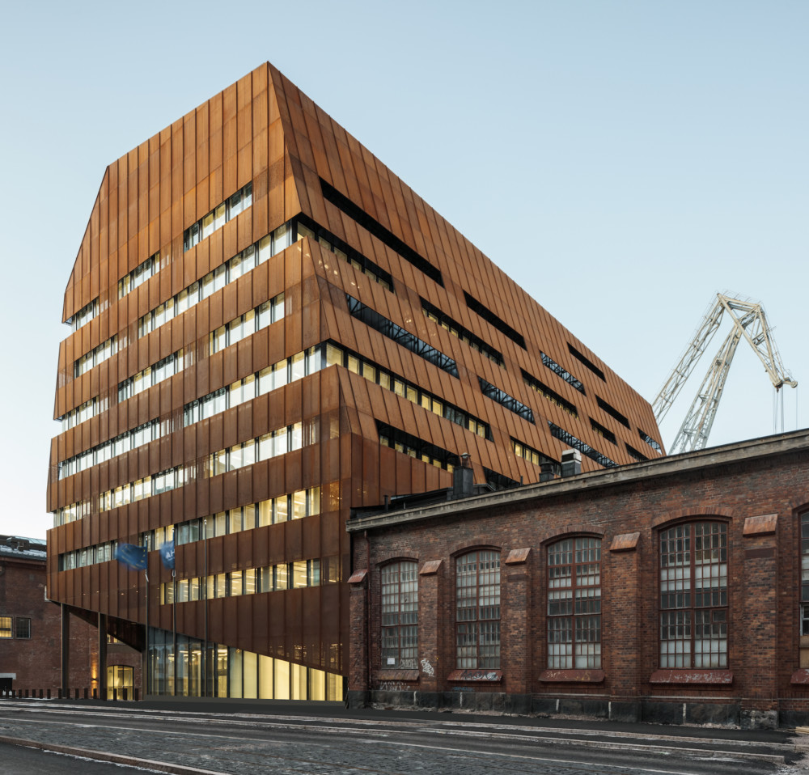Flexible living for a downtown setting
A seven-storey residential building is planned in the city block. The building is bordered on the north by Vanha Talvi road, on the east by Verkkosaari shore and on the south by the Verkkoneula pedestrian zone. The building is part of a larger, closed-off block complex (the Pankow block).
The aim of the urban plan is that the city structure and cityscape of the northern part of Verkkosaari will become even more urban, diverse and compact. In a high-quality housing area, the emphasis is on the diversity of housing forms and new types of urban housing.
The new block will feature interconnecting apartments. If needed, the majority of the apartments can be either combined or separated in the future. The goal is to help make housing planning more flexible and more amenable to change in the future. There is a large retail space at the intersection of Verkkoneula and Verkkosaari shore, where different types of scenarios can be implemented and where, for example, a restaurant can find a place for itself.
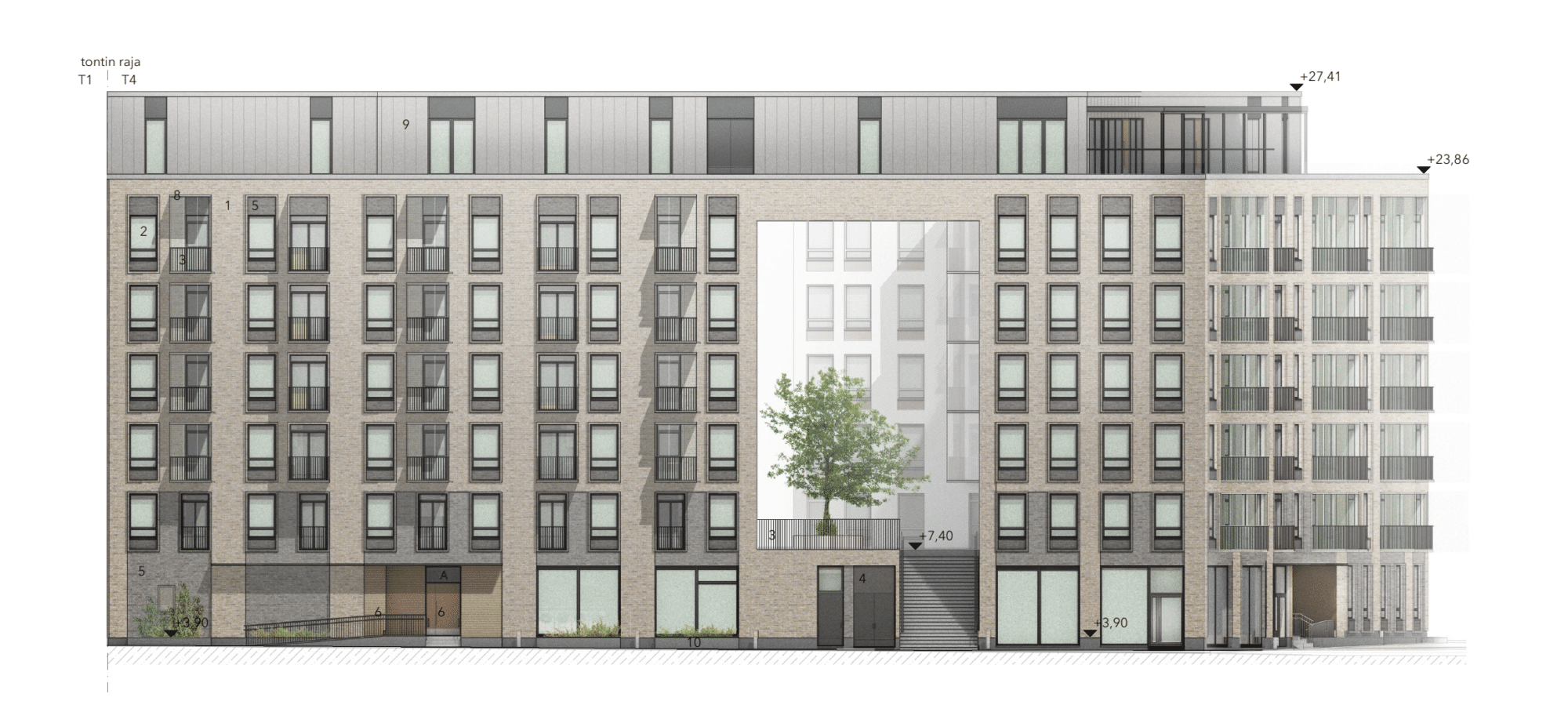
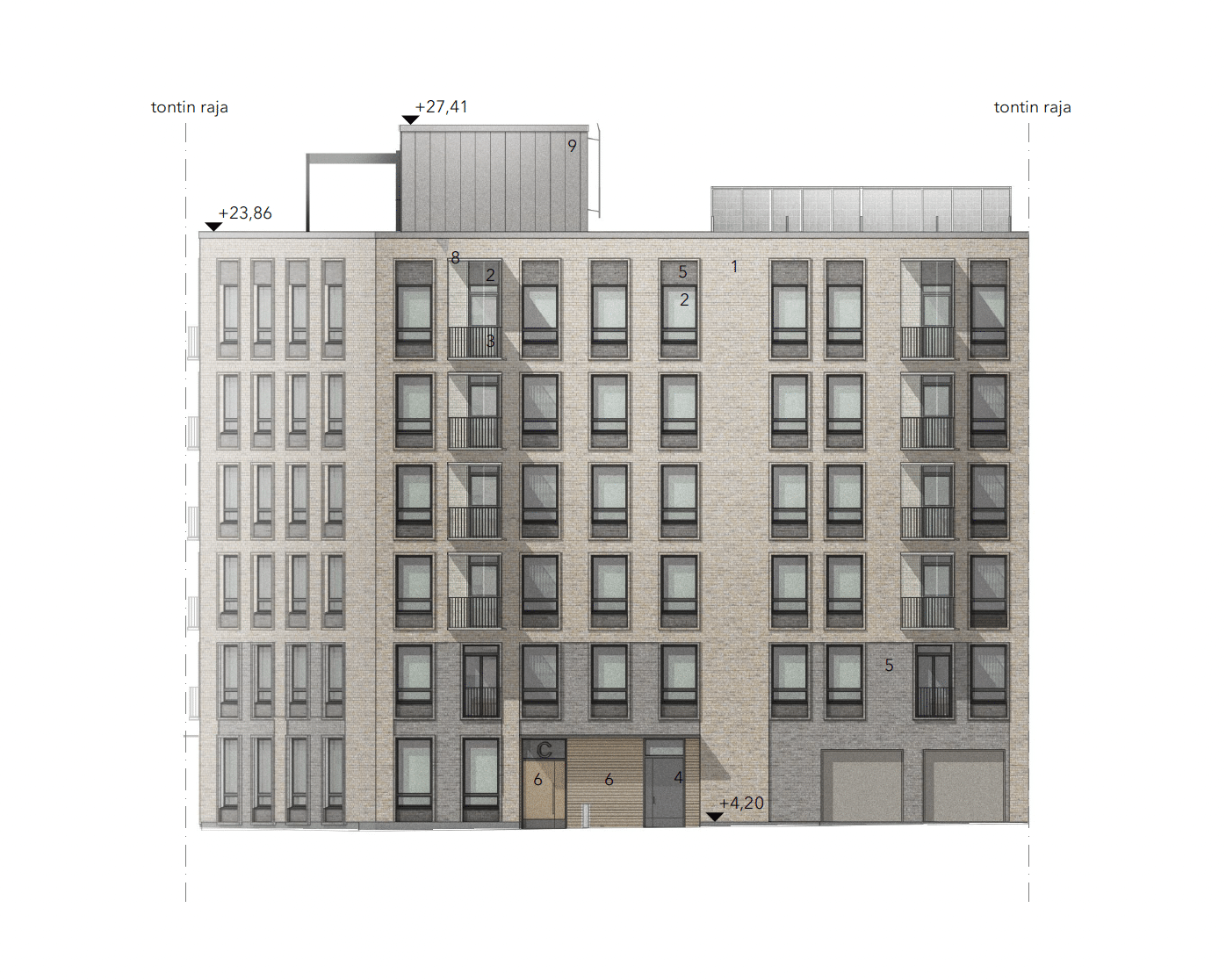
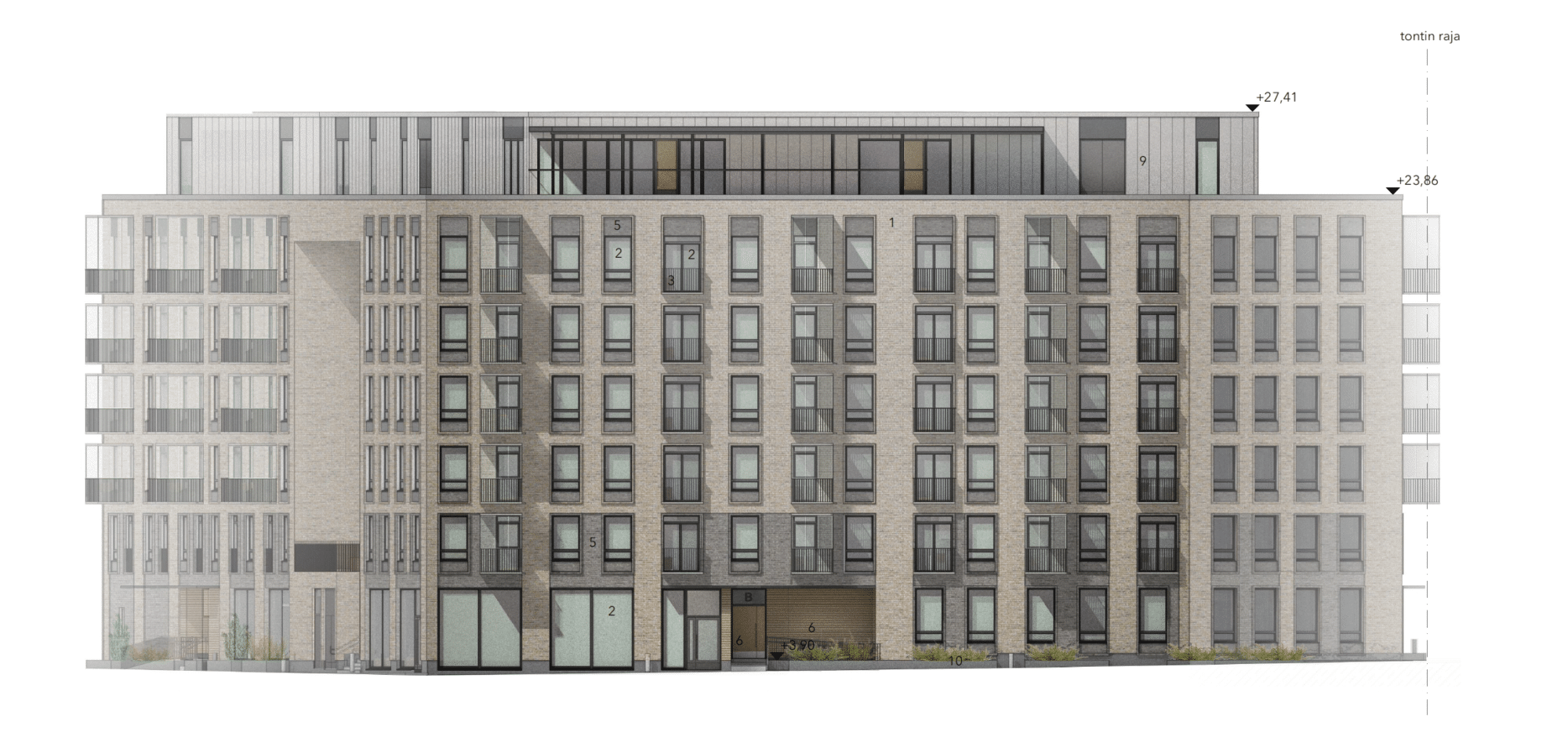
Peaceful and time lasting
The buildings are brick-clad and thinly plastered in light colors at the courtyard side. The window division is restrained, quiet and timeless. The windows and brick surfaces are vividly rendered by adding a brick frame around the window, as well as using warm shades of gray. A large stairway is leading to the courtyard and the windows of the apartments next to it also open onto the courtyard plaza. The plaza features a protected area to spend time at, planted with trees. The courtyard apartments have their own terrace gardens.
The street side facade’s balconies are both suspended and glazed cantilever balconies as well as wide French balconies. In keeping with the flexibility theme, the larger apartments have a balcony and the smaller ones a French balcony. The solution has added urban variation and airiness to the façade, and the balconies are an integral part of the façade’s theme and rhythm. Residents’ club and sauna facilities are located on the uppermost floor. These open to the sea views with their roof terraces. The roof surfaces are green roofs. Solar panels integrated into the building’s energy system have been installed on the roof. The roof layer is retracted and its material is different from the residential floors. In order to create an urban atmosphere, the façade has been opened with vertical windows and façade glass motifs. The parking spaces in the building are located in the block’s common car park, Verkkoparkki.
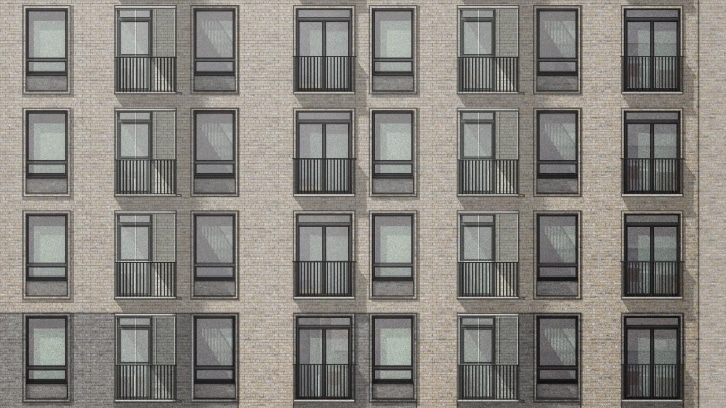
A-Kruunu Verkkosaarenranta
Location: Verkkosaari, Helsinki
Size: 5,700 sqm
Completed: 2023.
Client: A-Kruunu Oy
