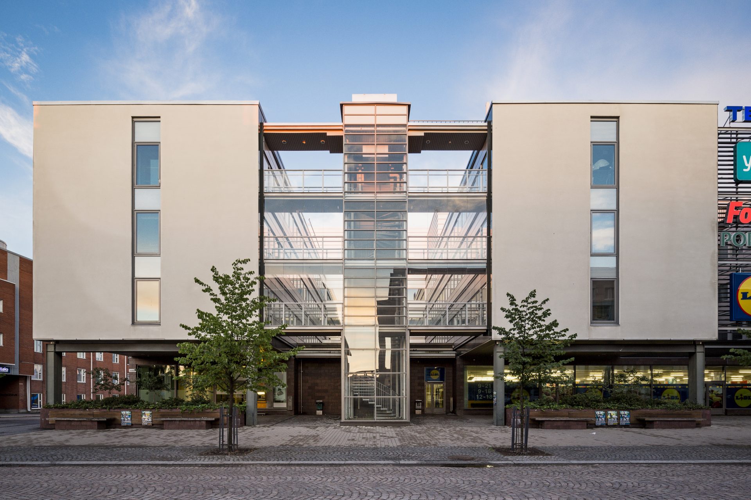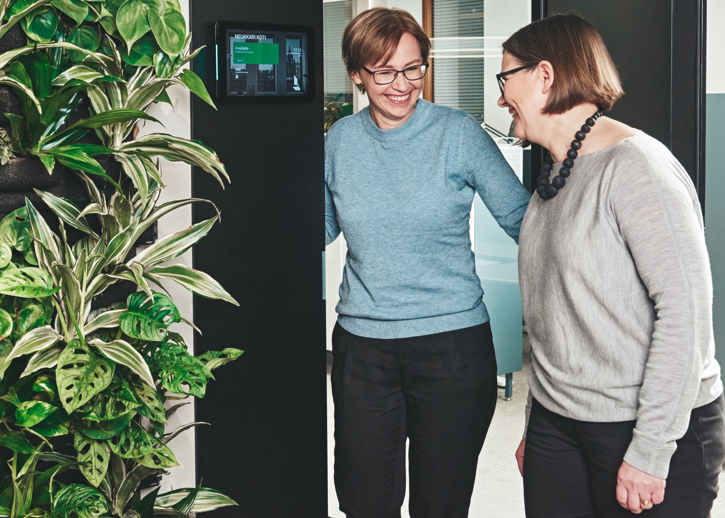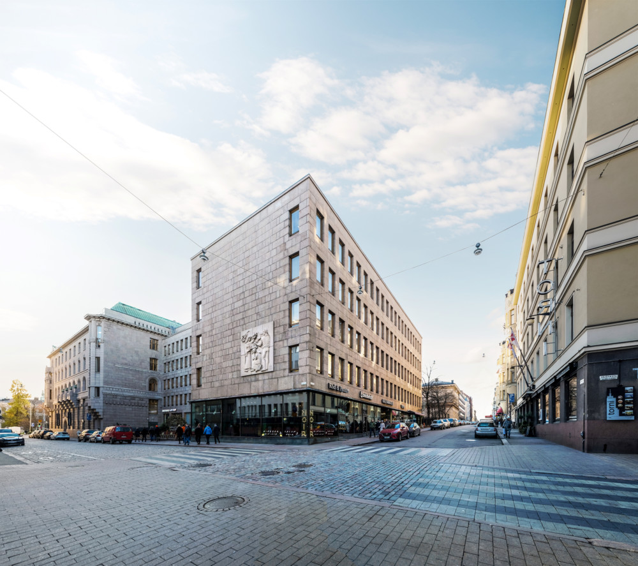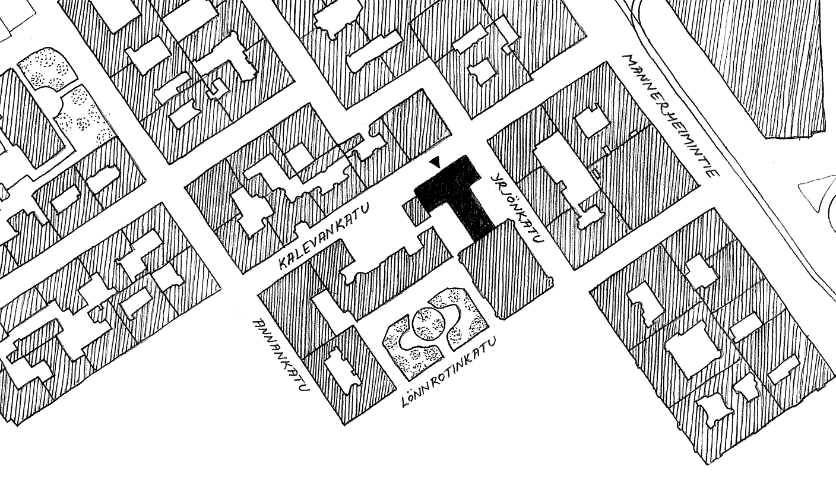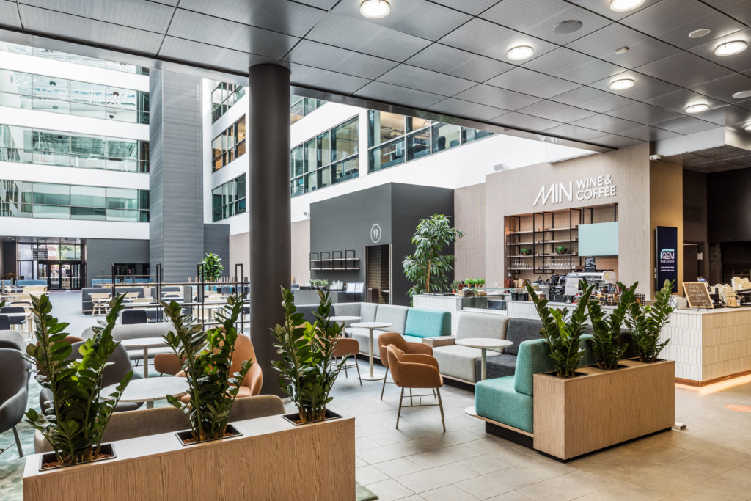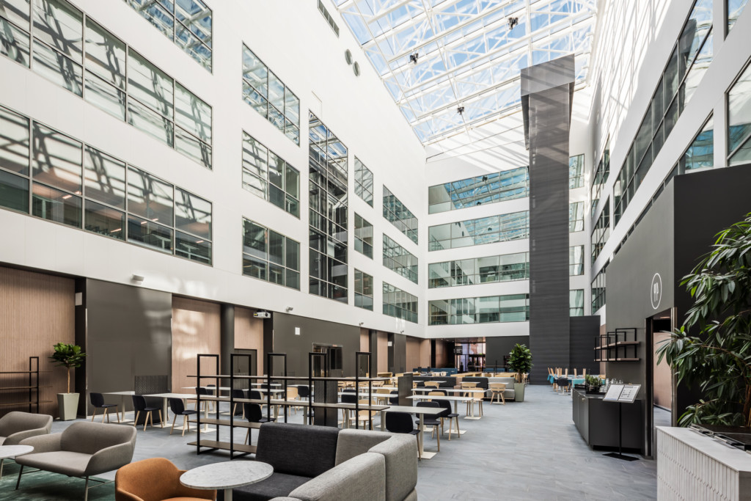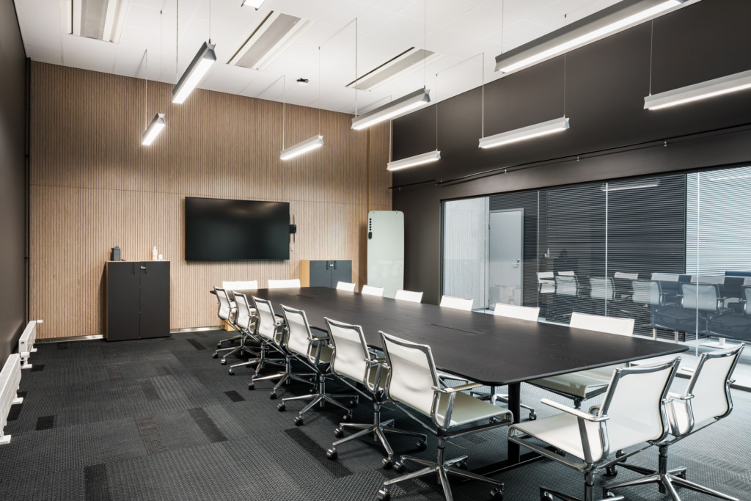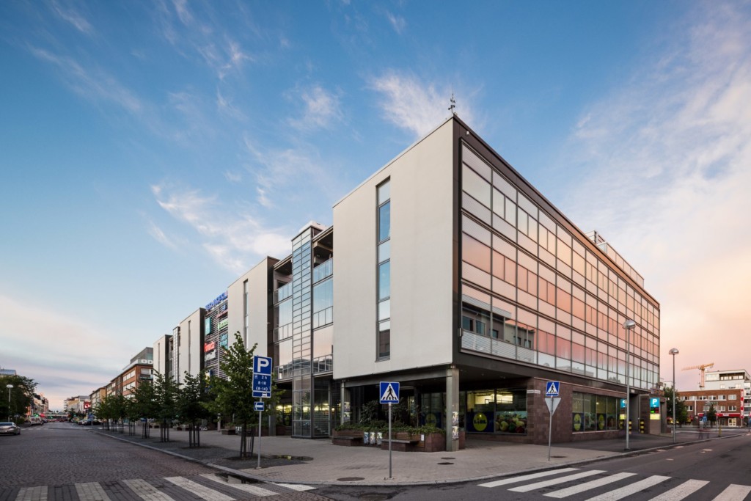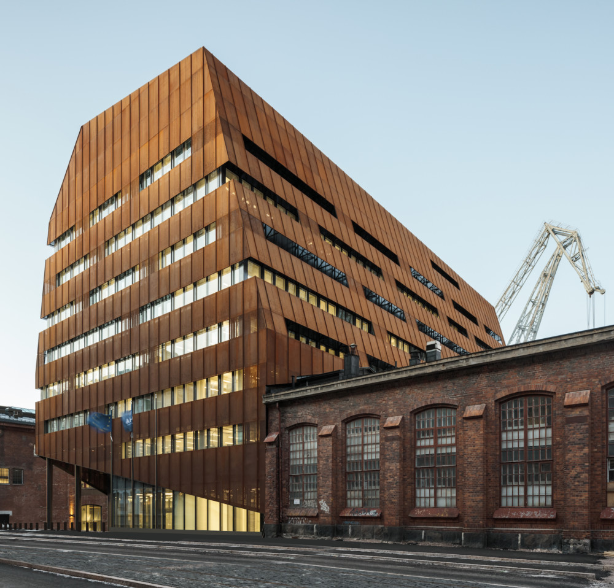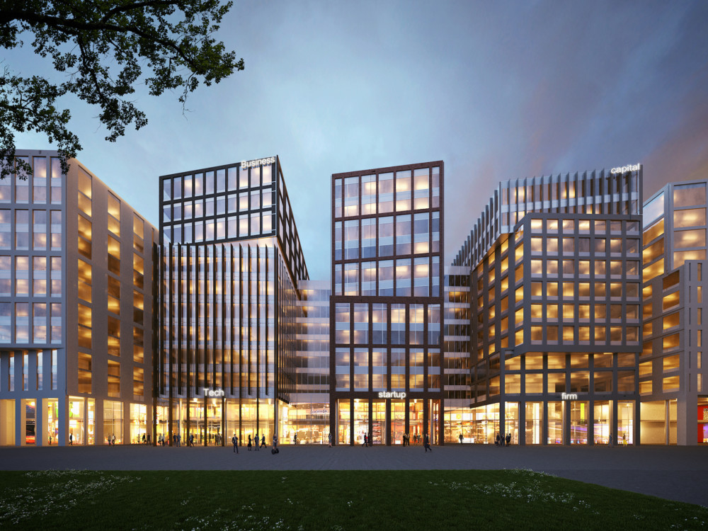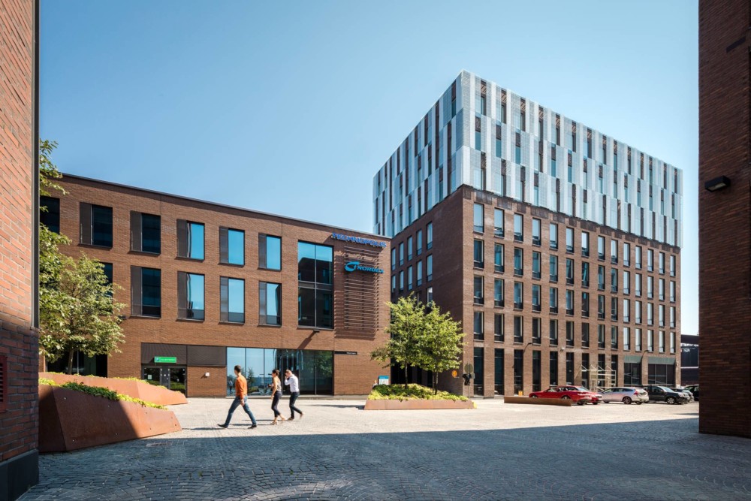Technopolis Oulu

Technopolis Oulu
Technopolis Office Campus is a city-block sized complex of office buildings in downtown Oulu. The first building phase was completed in 2006, but the economic recession of 2008 halted the further development. The second phase of the project was revived in 2018. There was an invitation-only architectural competition that was organised in 2004, and the winning design was given the planning and building contract.
The size of the second phase is 15 000m2, and it consists of a five-storey building and a two-storey underground car park. There is an inner courtyard area between the buildings that was covered with a roof in glass and houses the company’s canteen. Technopolis buildings offer versatile and multipurpose office spaces; the ground floor spaces can also be used as shops or spaces for meeting clients.
Excellent location, modern and flexible spaces and eco-friendly solutions (the building is pursuing a LEED Gold-certification) have attracted customers. The project was completed in 2020, and all the spaces had already been rented out before completion.
Technopolis Oulu
Location: Oulu city centre
Size: 36 000 gr sqm
Completion: 2006-2020.
Developer: Technopolis Oy
