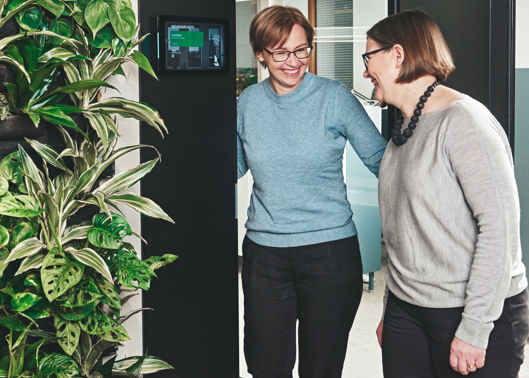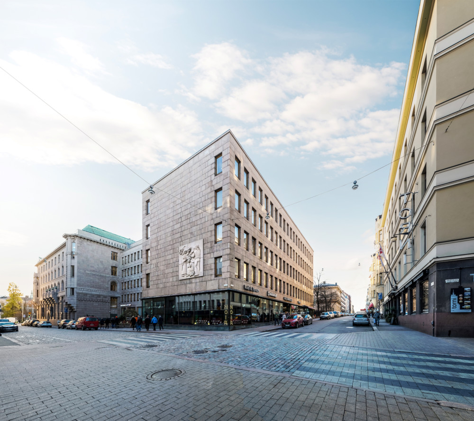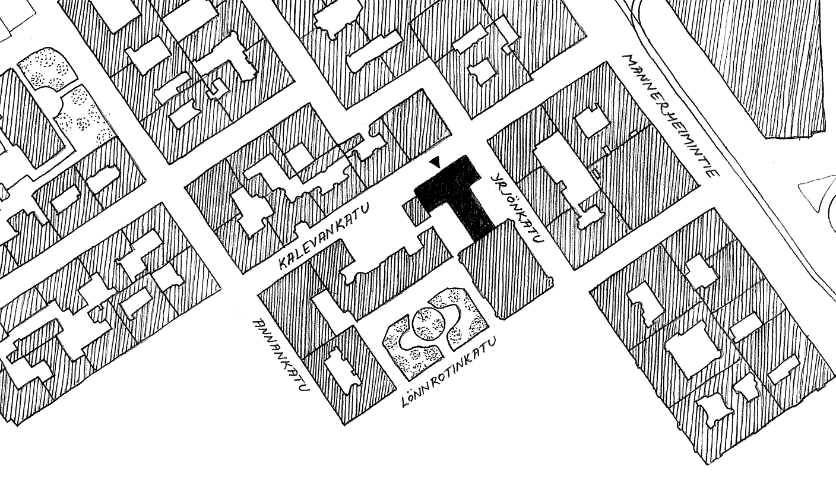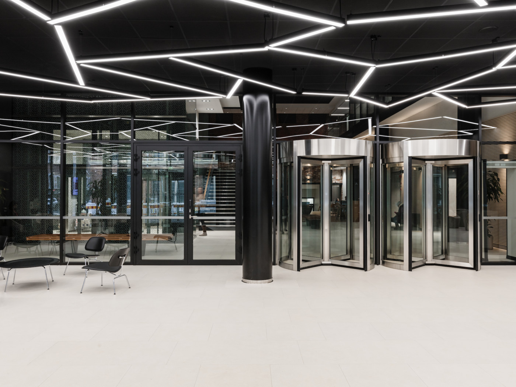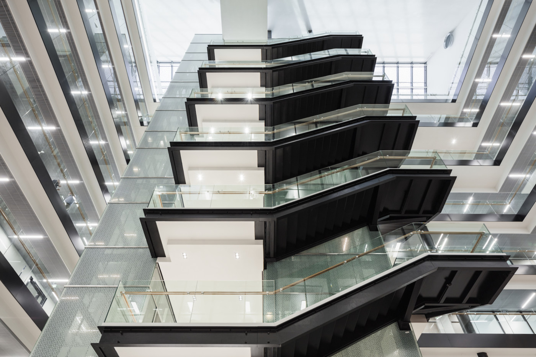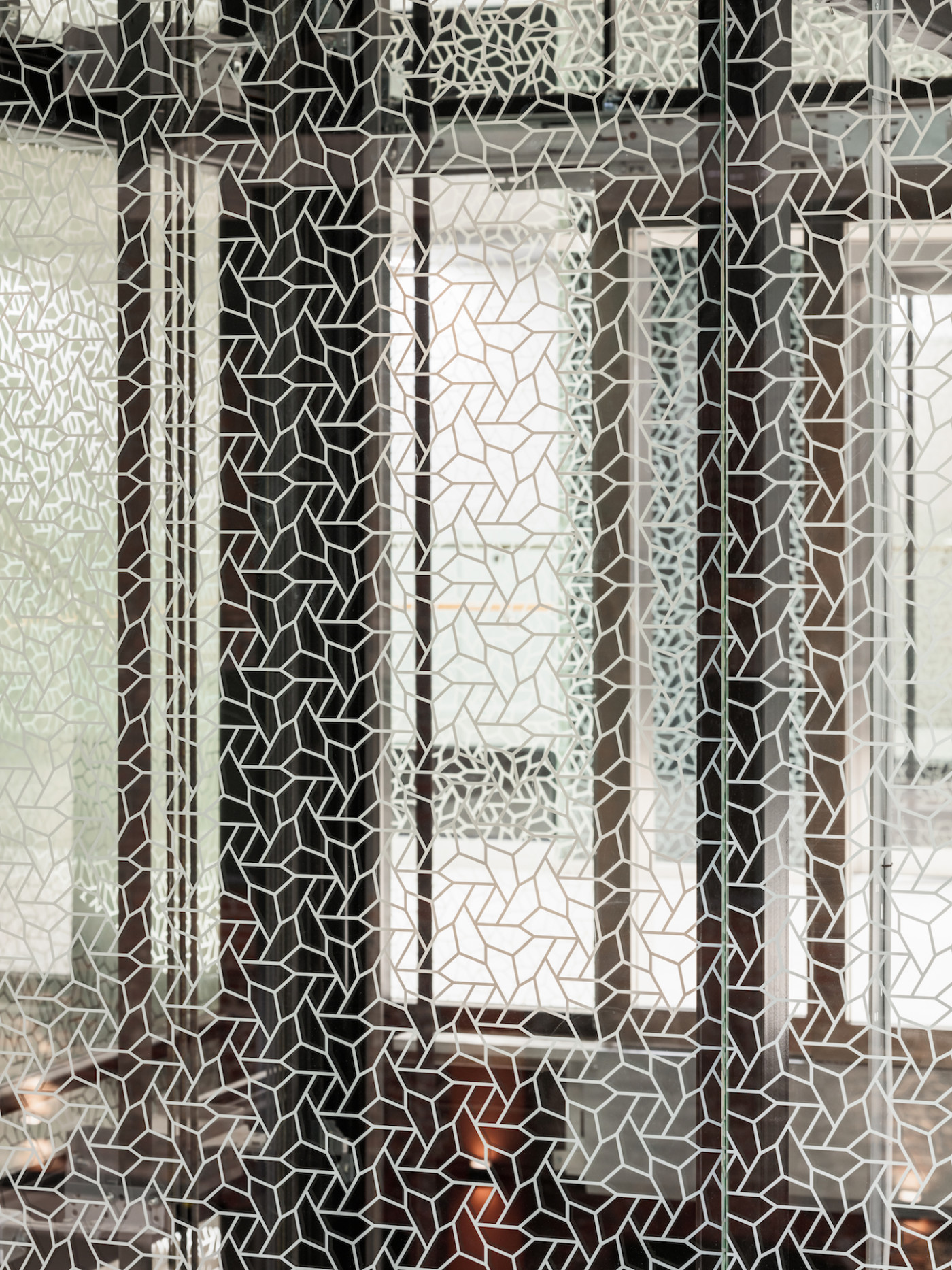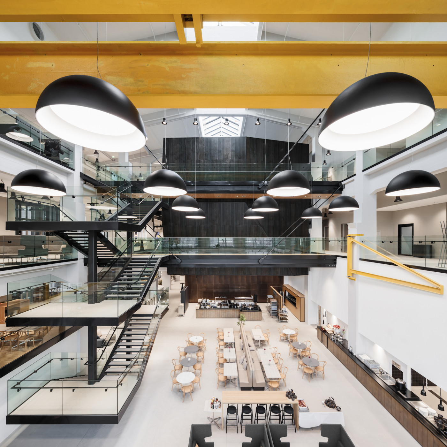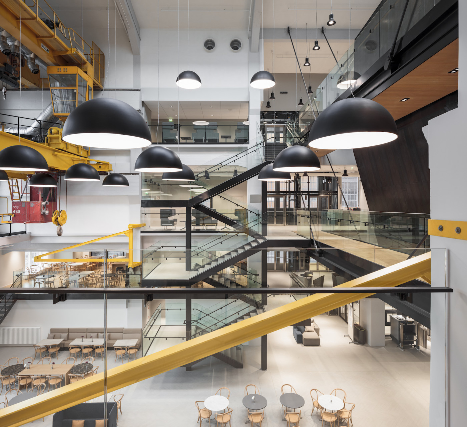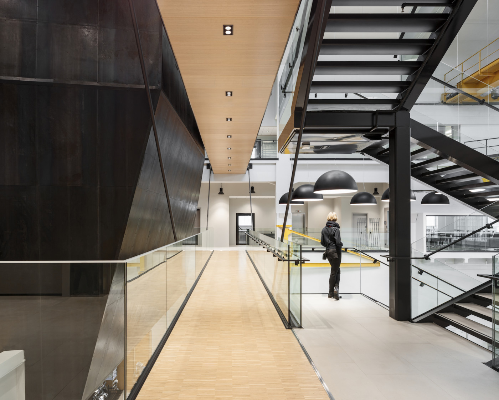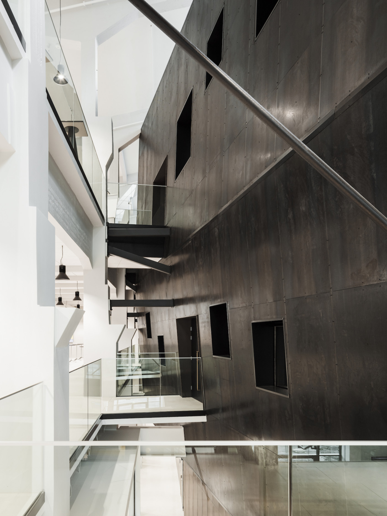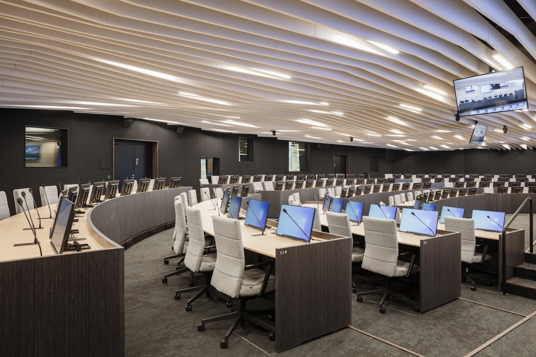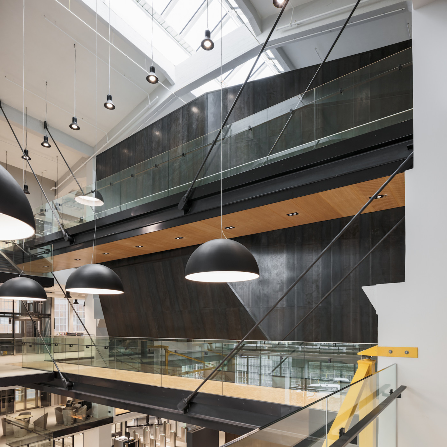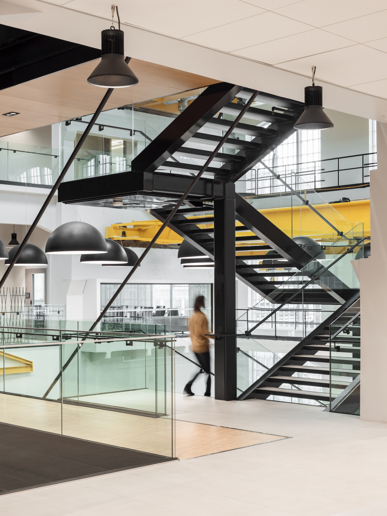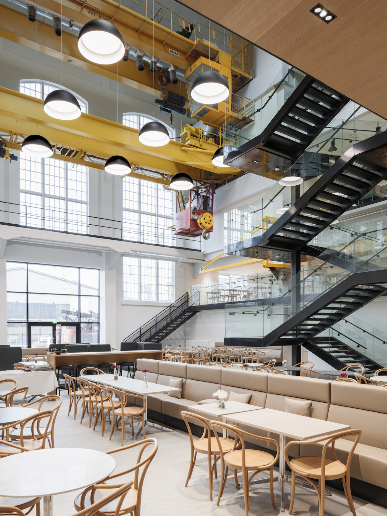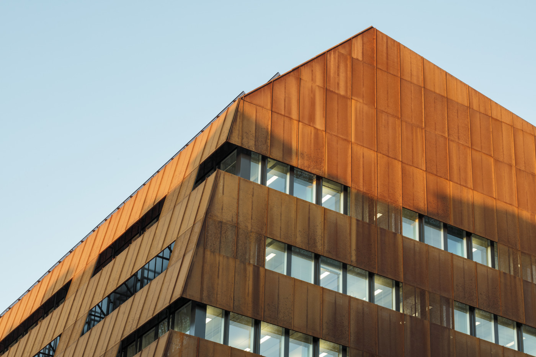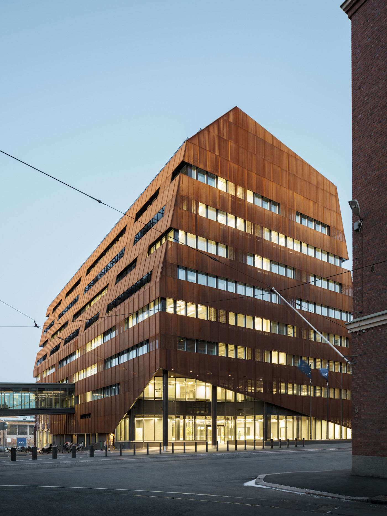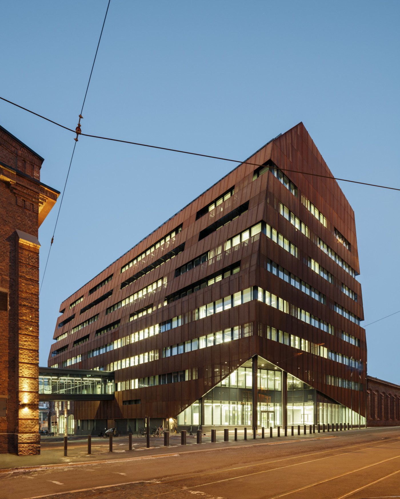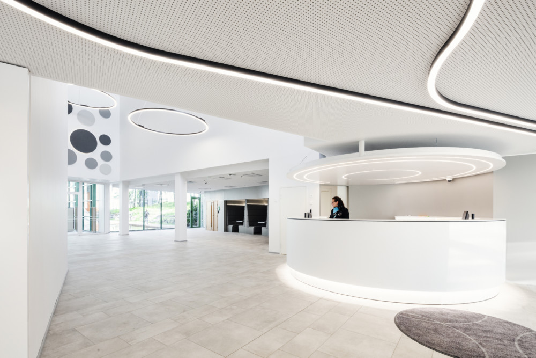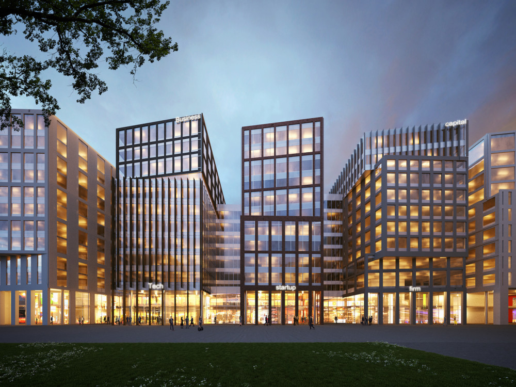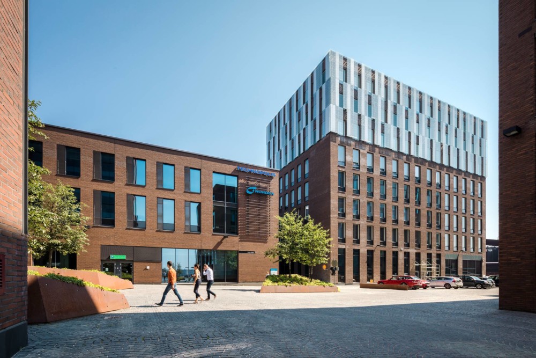ECHA Telakkaranta
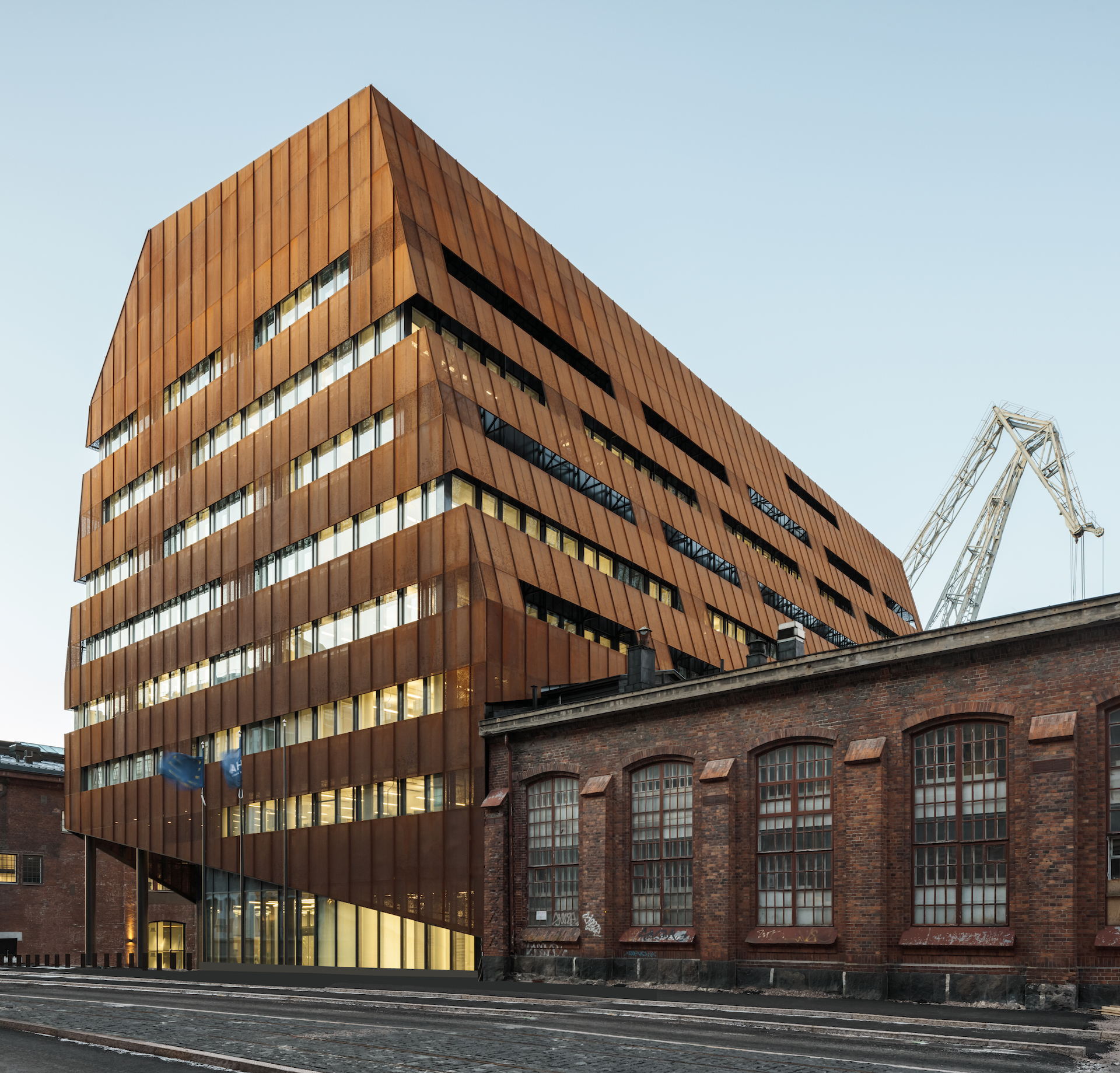
ECHA’s Offices and Conference Centre
The European Chemicals Agency’s new headquarters are located on Telakkakatu street, in Helsinki’s Punavuori district. The project was completed at the end of 2019. When the old shipyard closed and was vacated, the new zoning plan was created for the whole area, dedicating it to residences, cultural spaces, shops and offices.
In 2013, the Helsinki City Council and Skanska Talonrakennus Ltd jointly organised an international architectural competition for the new zoning plan of old dockyards, and the winning entry by Lundgaard & Tranberg Arkitekter A/S from Denmark was the basis of the new Telakkaranta zoning plans.
Old Carpenter Workshop Part of the New Office Building
The new building has eight floors; one basement floor and HVAC machine room in the attic. The adjacent conference centre is connected to the main office building by a pedestrian catwalk running across Pursimiehenkatu street.
As the old shipyard’s carpentry workshop was given a protected status by the new zoning plans, it was preserved and integrated into the new office building.
This listed building was originally built to serve as shipyard’s paint- and carpentry workshop. The original structure was designed by Theodor Höijer and built in 1899. as a two-storey building. Grey granite was used to build both foundation walls and plinths while the facades were clad in red brick. The wood-framed windows are made out of small panes and have segmented brick arches above them. In 1933, the woodwork shop was badly damaged in a fire. The third storey was added onto the existing structure during the restorations.
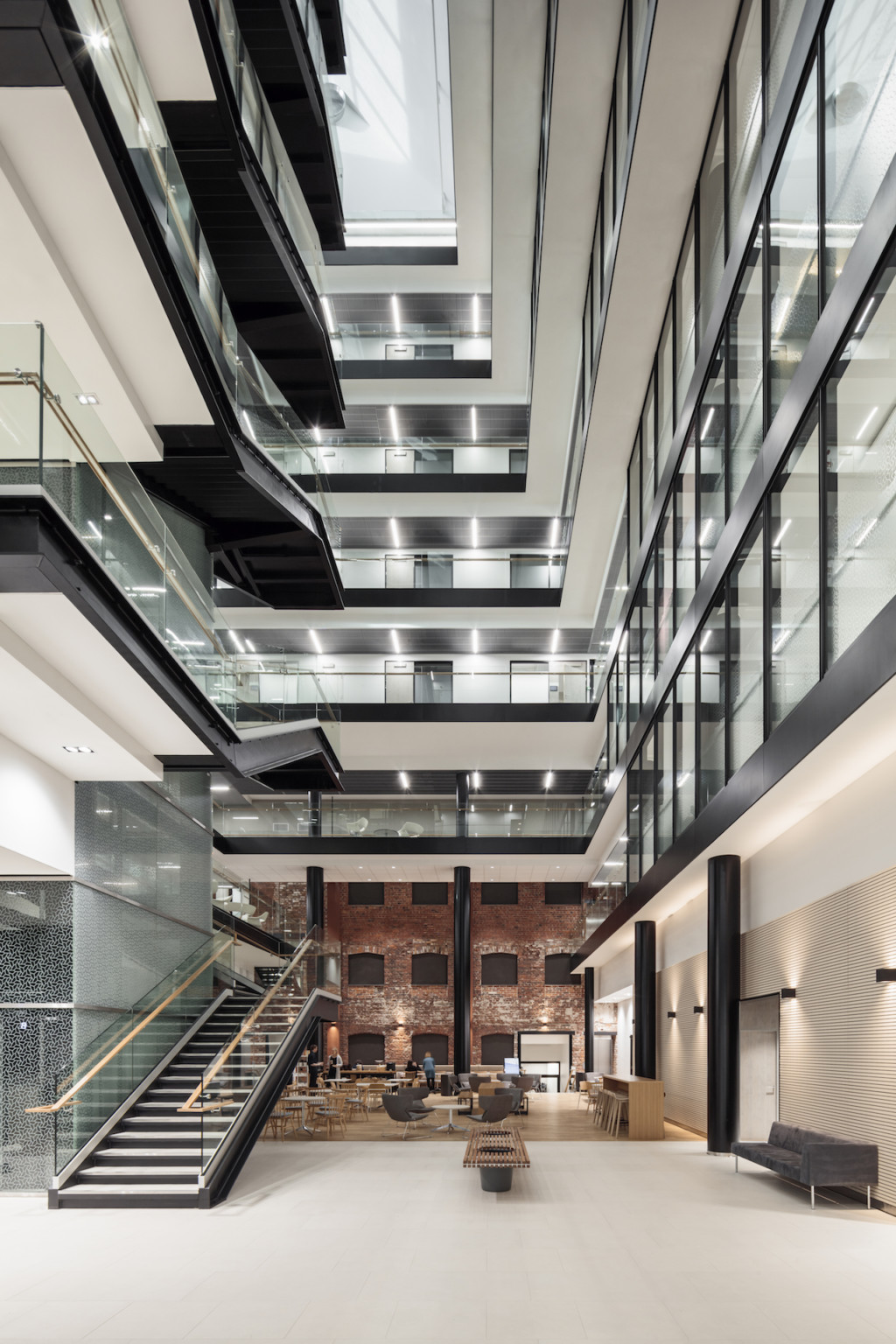
The integration of the old carpentry workshop into the new building was achieved by leaving its three exterior walls exposed at the western side of the building, while its fourth wall opens onto the atrium. The new building’s asymmetrical mansard roof and the facade were merged and uniformly clad in custom designed perforated Corten steel to create a seamless exterior. The unique pattern of the exterior steel plating is also used elsewhere in the building, both indoors and outdoors. The office spaces themselves all open onto the atrium with the skylight that lets the daylight flood in. In accordance with the zoning plan, the main entrance is on the Telakkakatu street side. The cafe and the client meeting rooms are located on the ground floor while upper floors house offices.
The building was designed in such a way that it can house one or multiple tenants, as well as leaving room for later changes in floor plans to fit different needs of possible future clients.
Listed Engineering Workshop Into New Conference Centre
ECHA’s Conference Centre is situated in the old engineering workshop protected by the zoning plan. The workshop was originally designed by Sune Maconi in 1915, and completed in 1916 on the east side of the dry dock. The structure has been – and is – of historical, structural and urbanistic value to Helsinki City. The building remained a functioning engineering workshop of the Telakkaranta Shipyard all the way into the 1980s.
The new building houses different sized meeting rooms as well as conference and committee rooms, a restaurant and lounge spaces that cater for various events. The original open structure of an industrial engineering hall with side galleries has been mainly preserved, thus adding a feeling of open space characteristic of such factory halls. The nave of the workshop houses the multipurpose conference room on the ground floor and the “Black Box”, which houses the Committee Rooms, is located above it consisting of two floors. The “Black Box” is visually separate from the side galleries and accessed only by bridge walkways. The exterior of the “Black Box” has been clad in untreated black, cold rolled and perforated steel sheets. Valuable to industrial archeology as artefacts, the two bright yellow bridge cranes, the elevator outdoor counterweight and the original structure of the building itself had been protected by the new zoning plan and have been preserved in full.
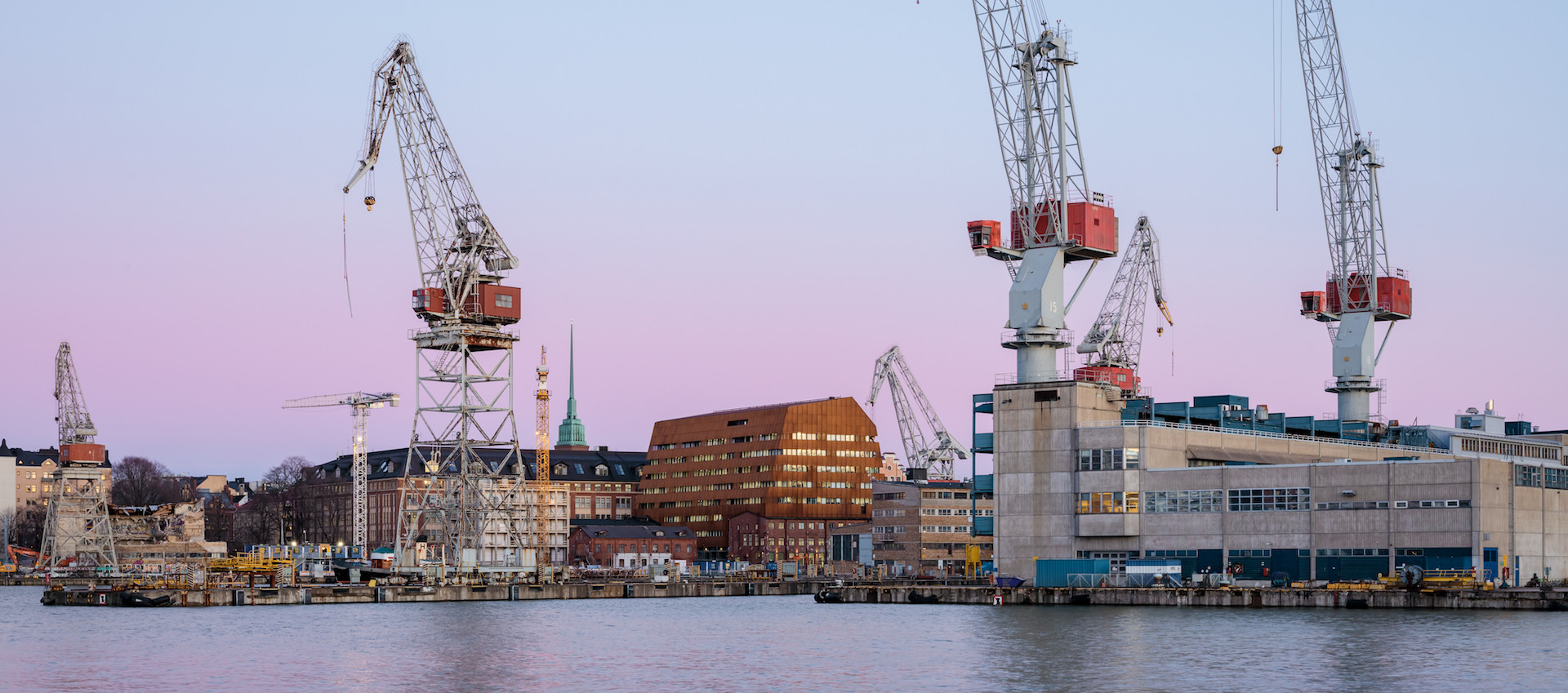
ECHA Telakkaranta
Location: Telakkaranta, Helsinki
Size: 23 000 gr sqm
Completion: 2019
Developer: Skanska Talonrakennus Oy



