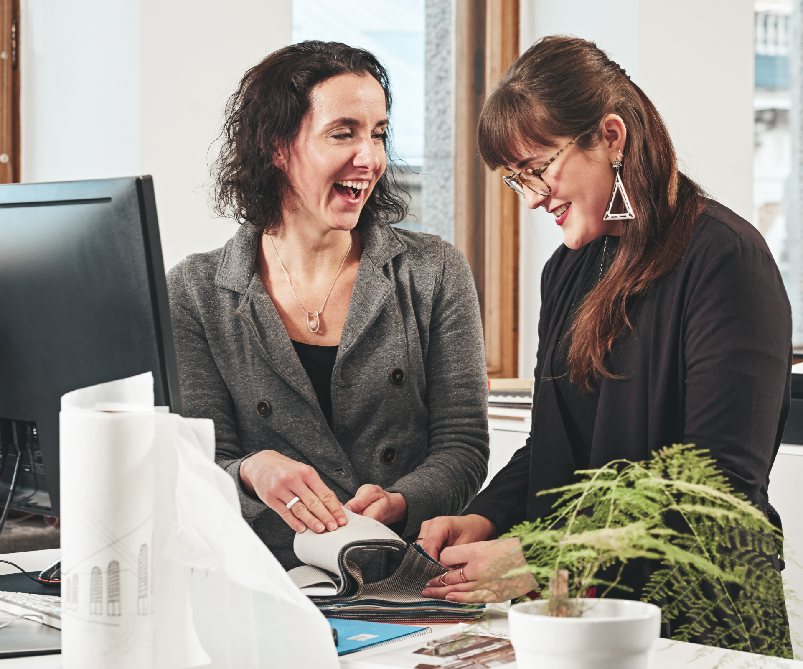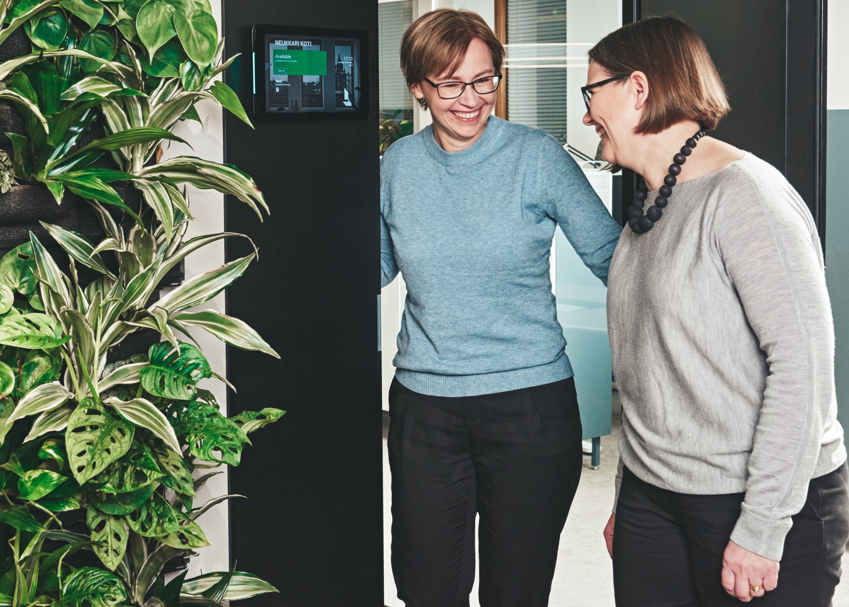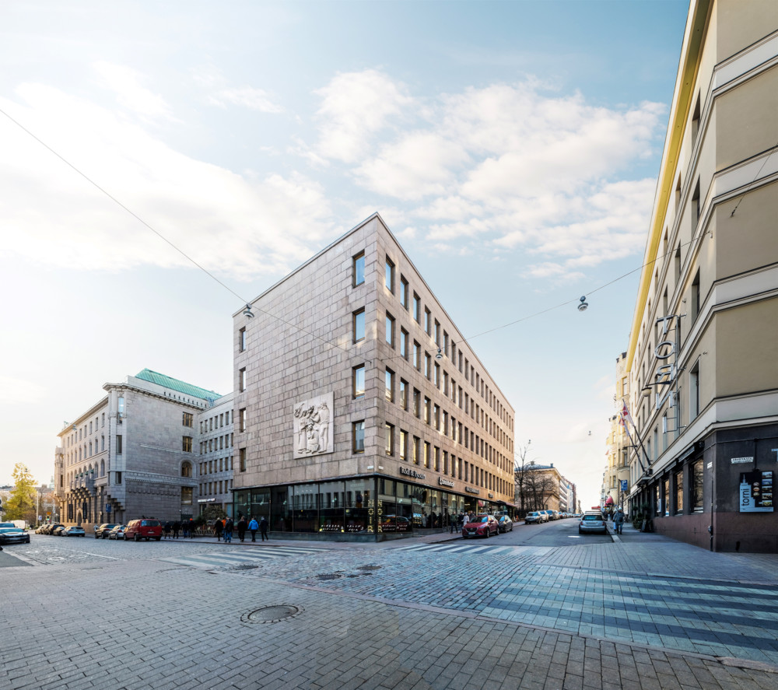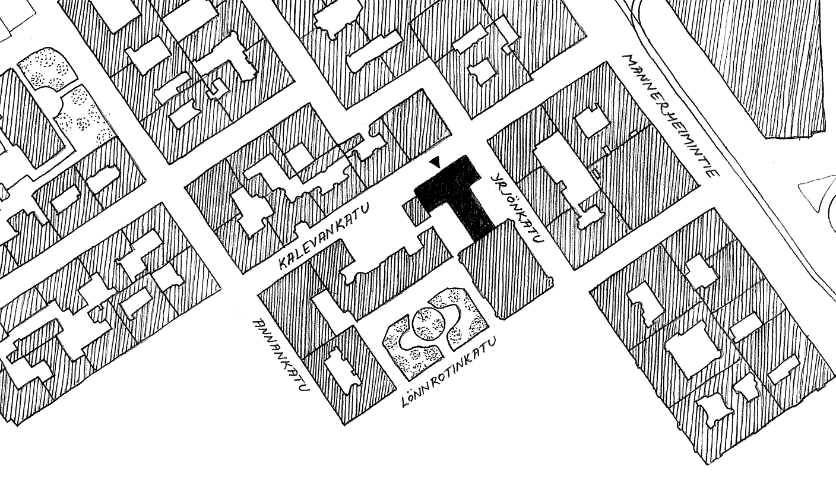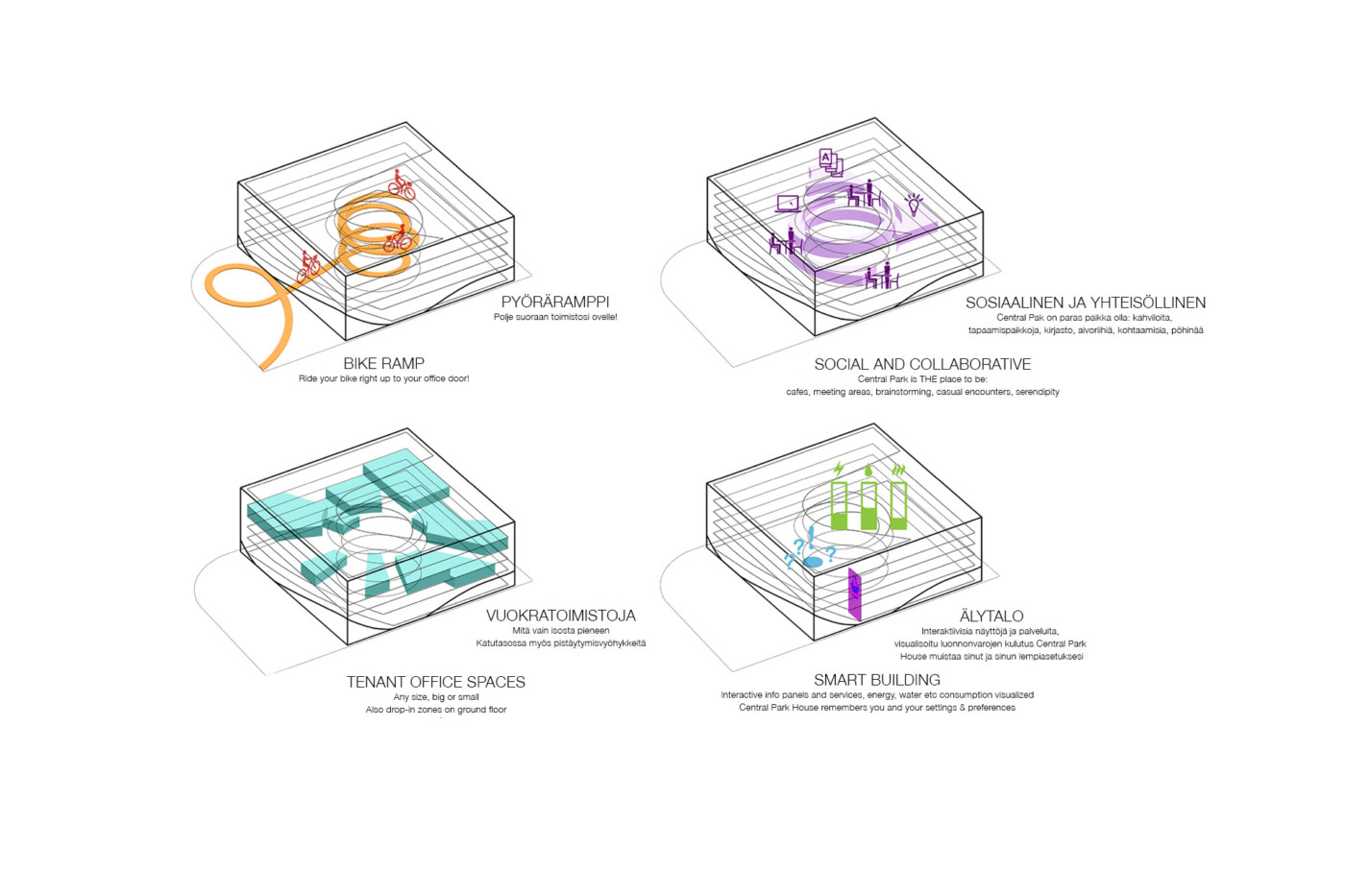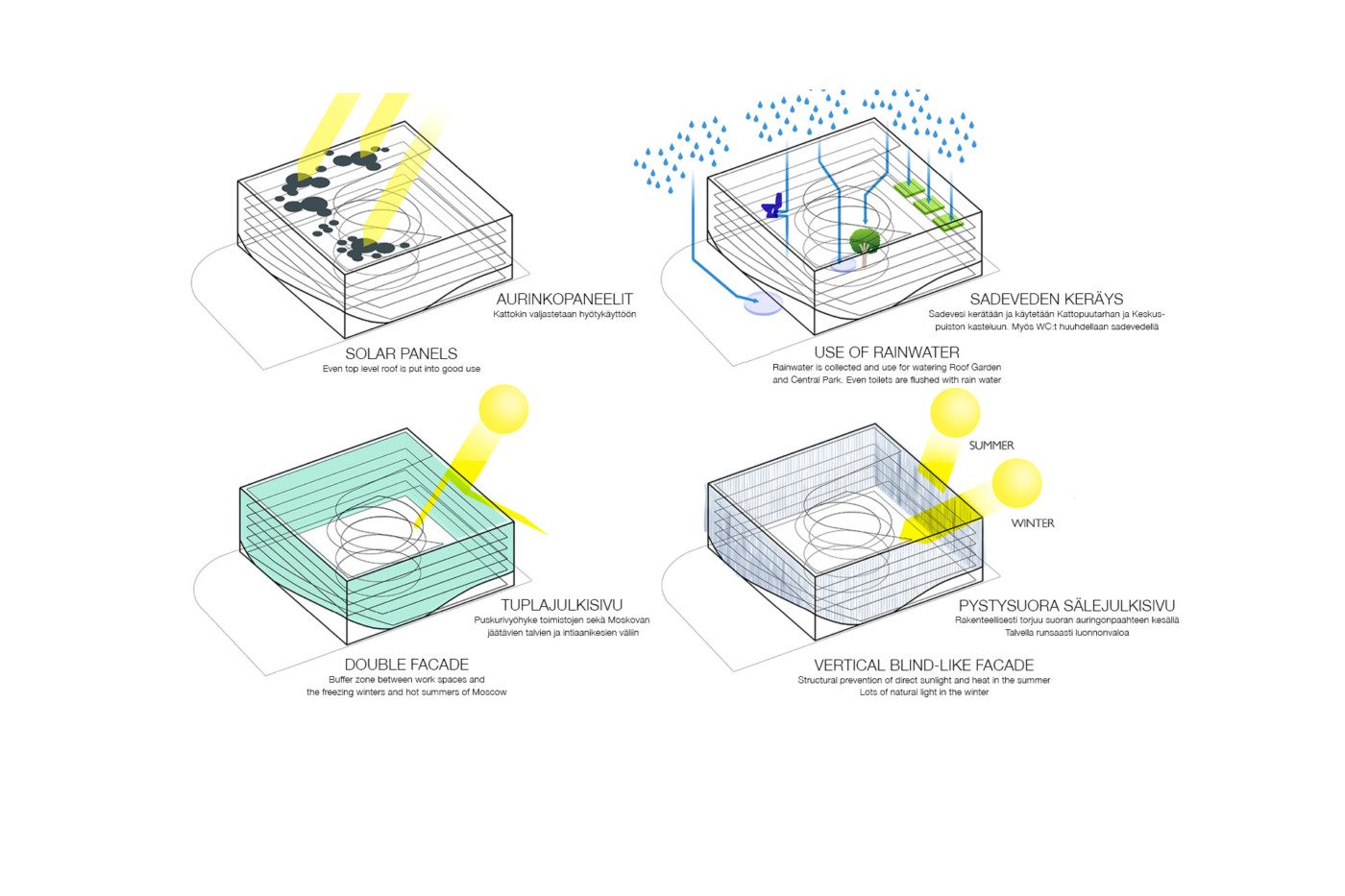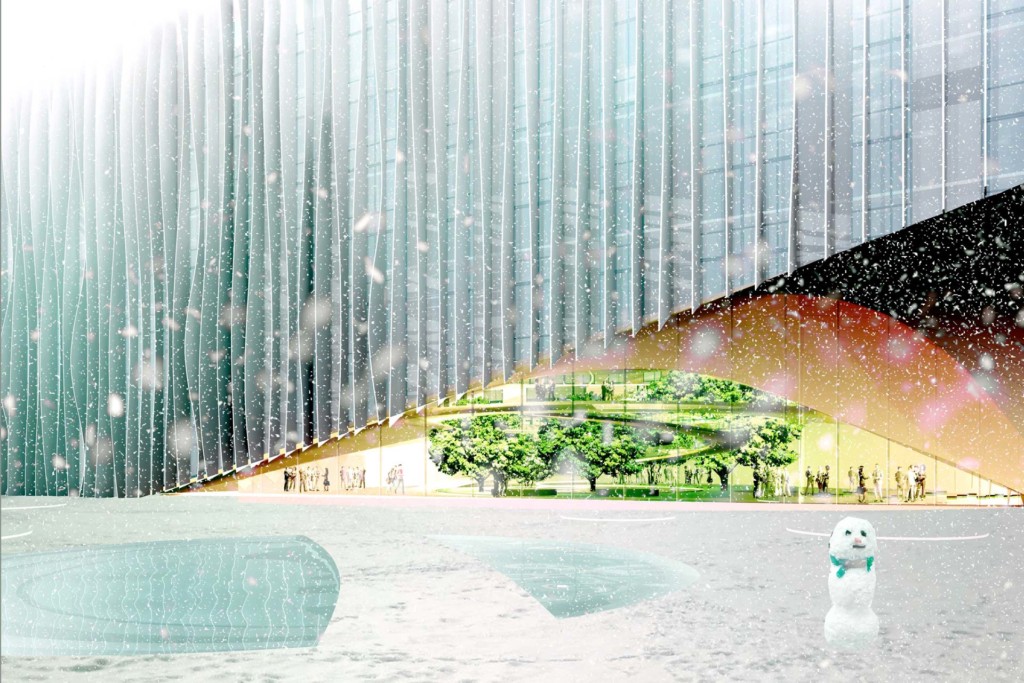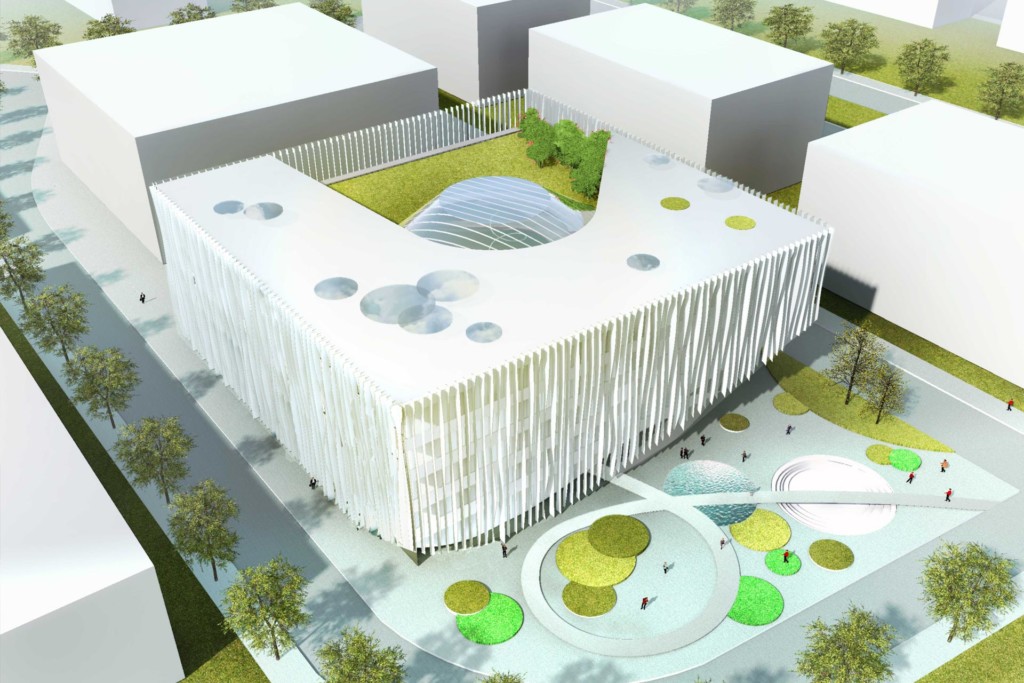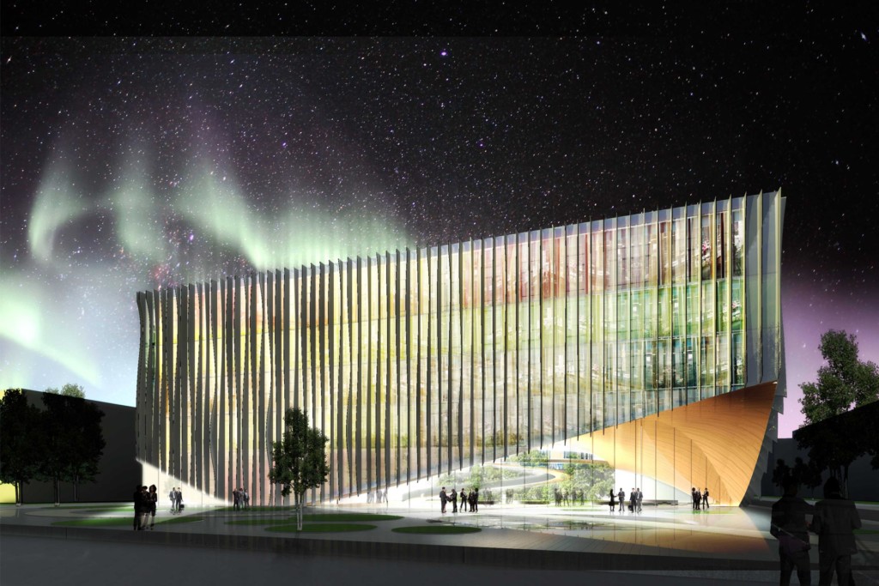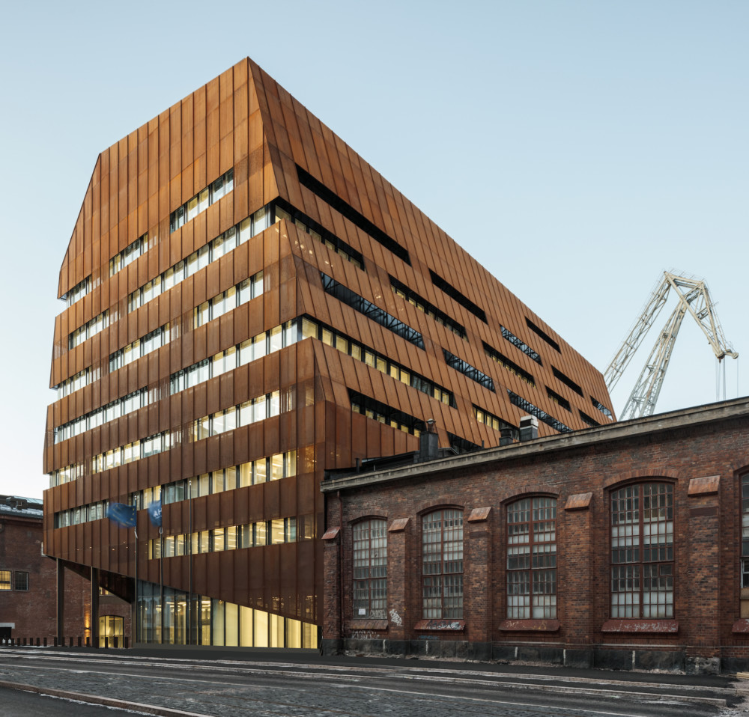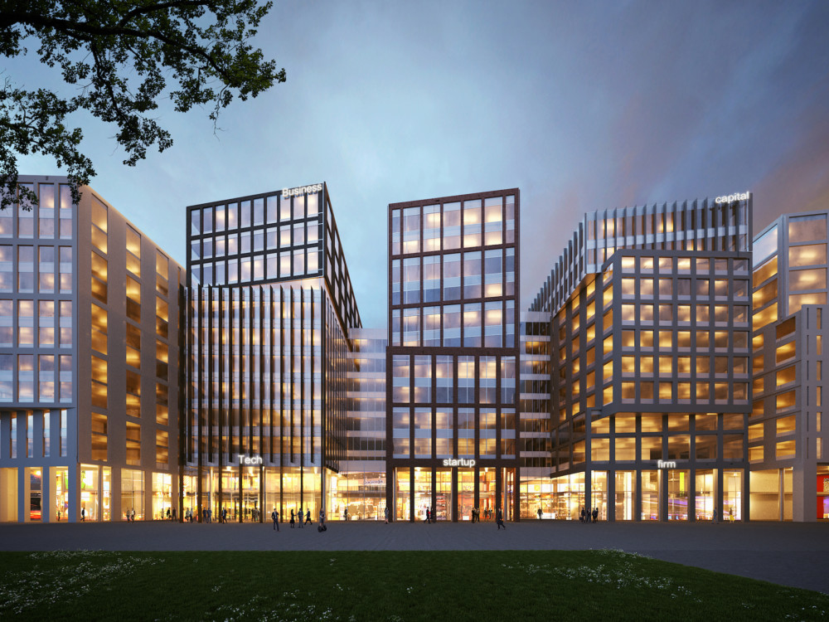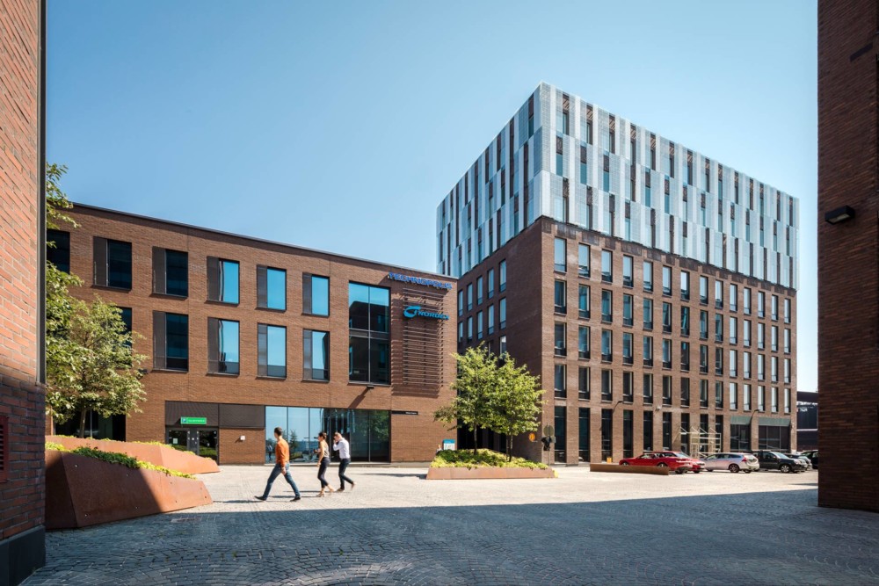Central Park House
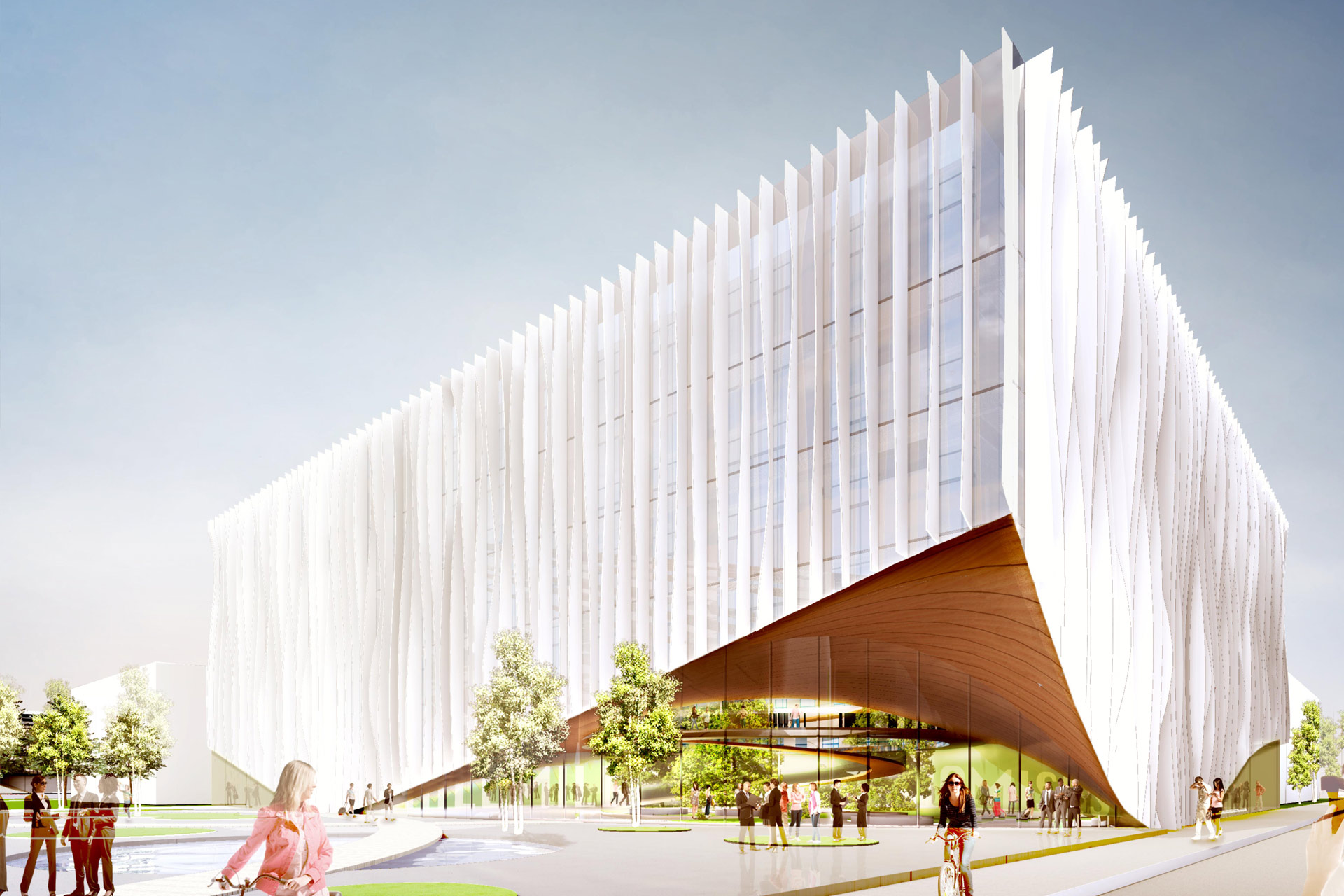
Central Park House, Skolkovo, Moscow, Russia
Innovative office building concept for Skolkovo, a high-tech business district in Moscow.
The heart of the building is the atrium garden. The indoor throughway of the building is a spiral that starts at this garden point and leads all the way to the upper floors. The large skylight brings daylight to the atrium garden and forms a year-round green oasis inside the building.
Smooth workflow throughout the building
For example, office workers can bike up to the top floors using the winding throughway of the building. The building’s common areas are available day and night which gives a rhythm to the areas at the edges of the atrium park and forming a vibrant “city” where various participants and guests can meet up, regardless of the time of day. Drape-like glass facade strains the sunlight, filtering it depending on the orientation. The warmth and tactile quality of wood brings intimacy and coziness to the world of materials used.
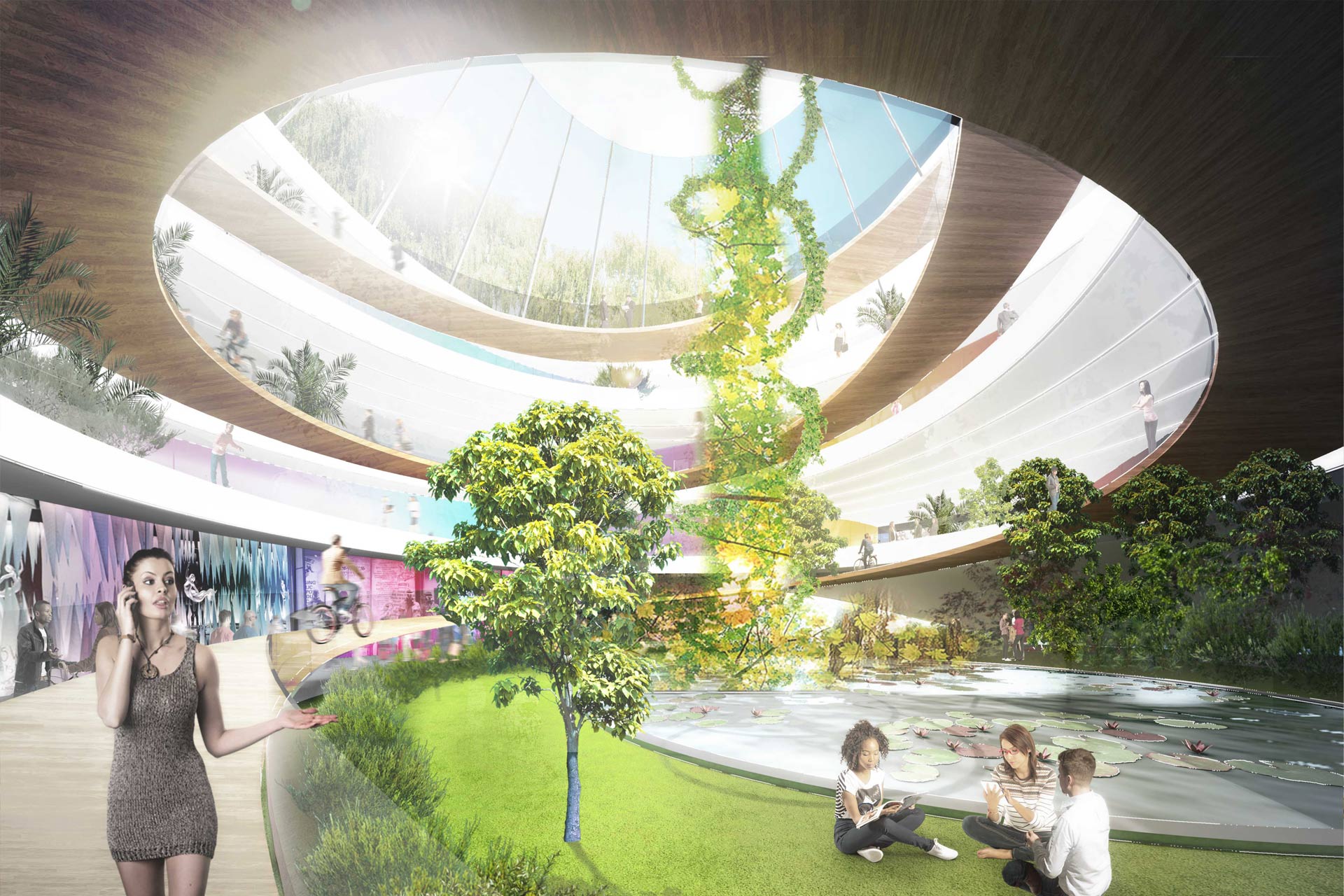
Cental Park House
Location: Skolkovo, Moscow, Russia
Size: 11,000 brm²
Concept plan: 2013.
Developer: SRV Oy


