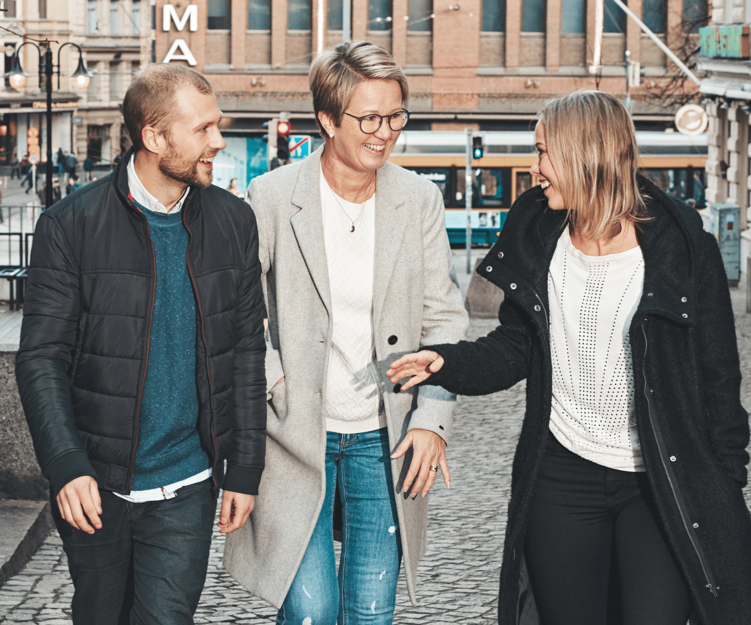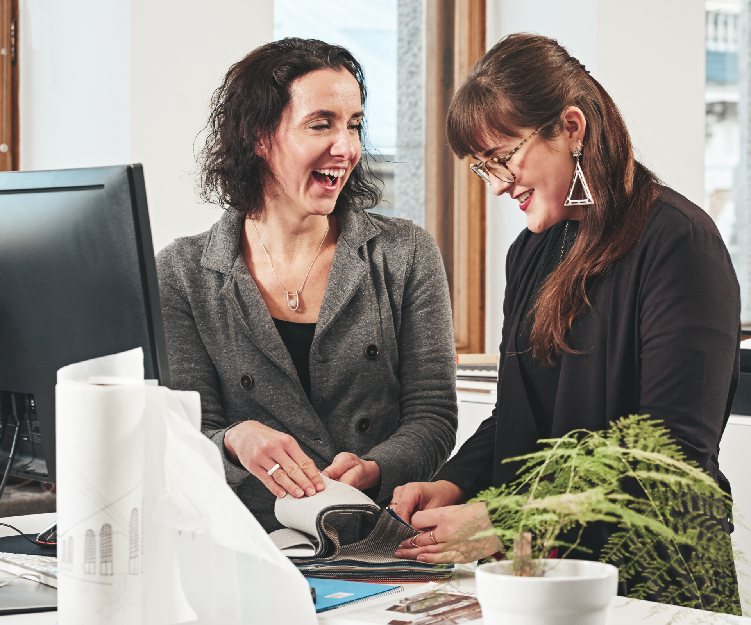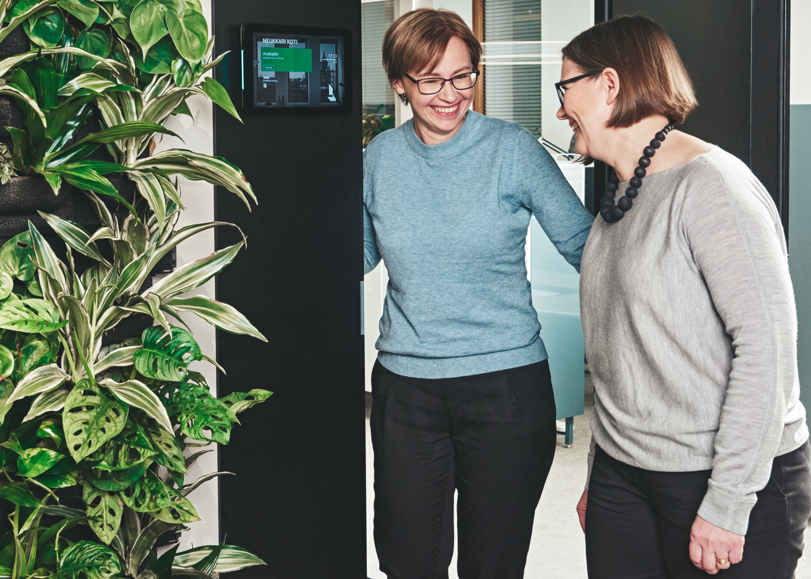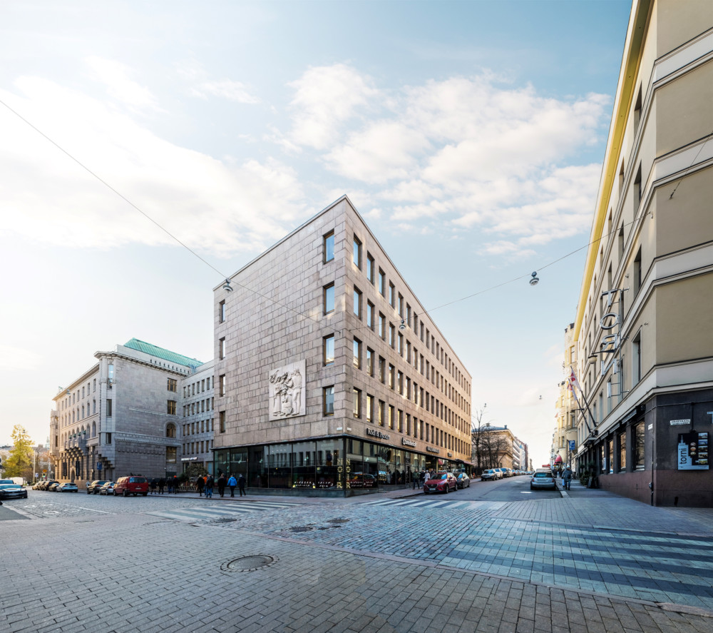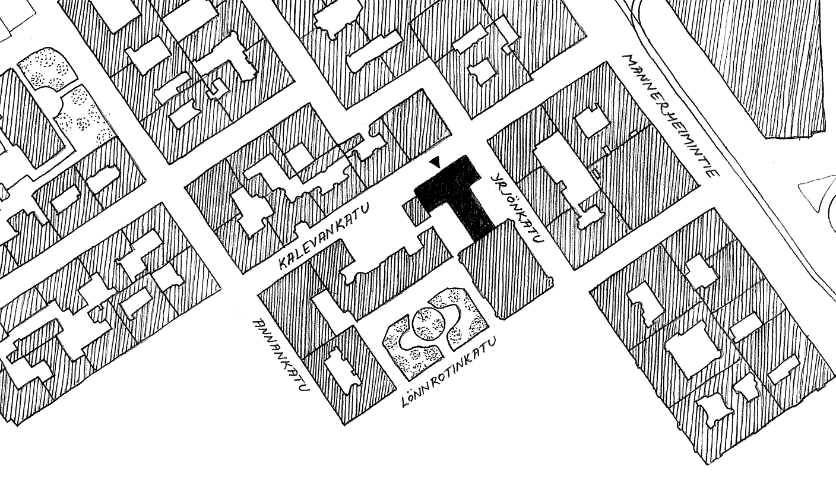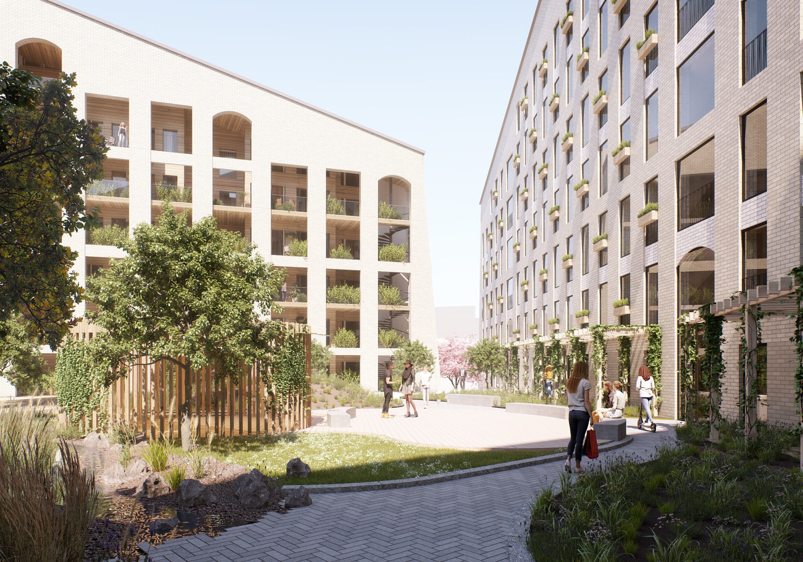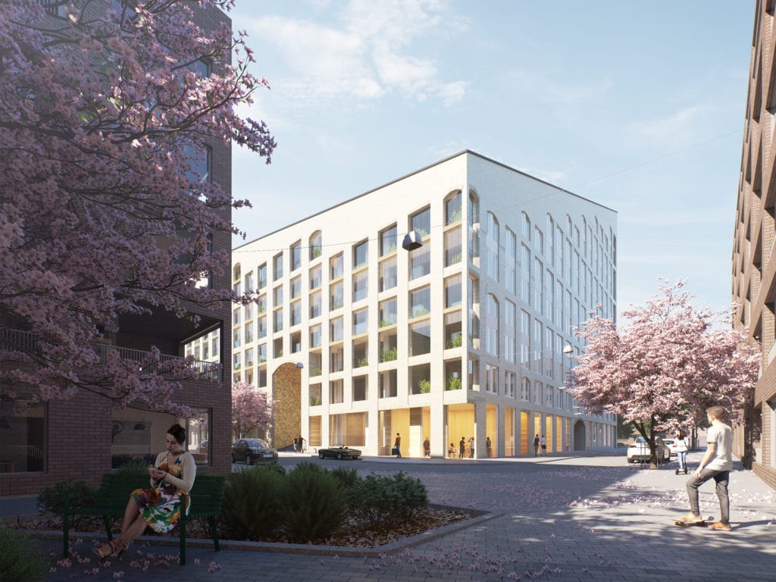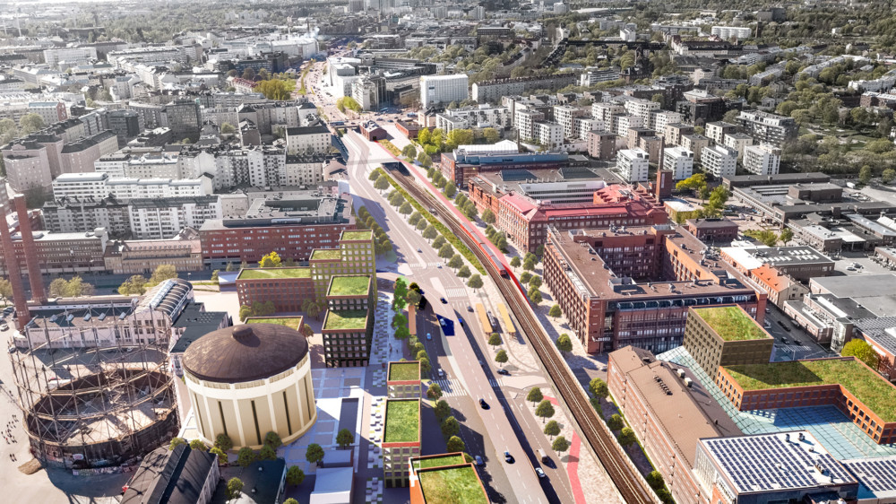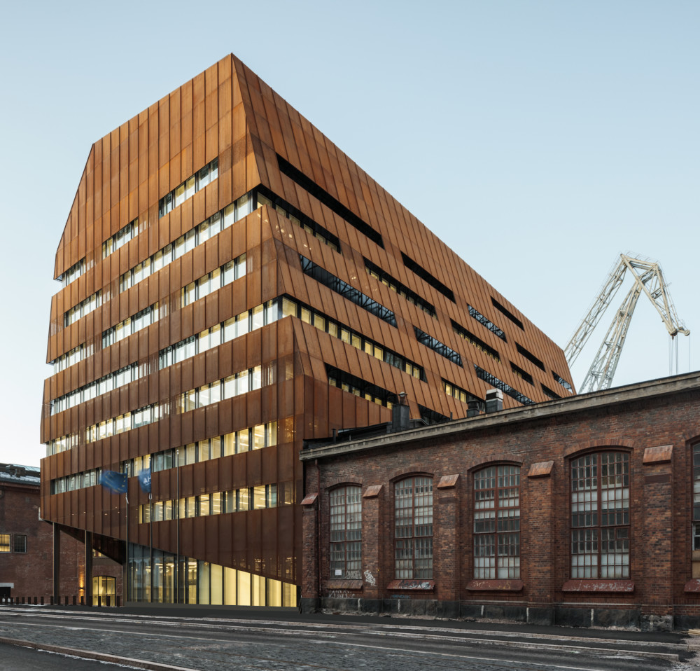“Wood, brick, stone”
– Our competition proposal for the low-carbon green zone of Verkkosaari.
The design is inspired by a rugged boulder, which, carving through, reveals warm wood and a lush, dreamy courtyard. The goal of the design is to achieve a serene and rugged essence, natural in its appearance, by using genuine and natural materials. The block creates an important and recognizable focal point at the heart of the new urban neighborhood. The ground floor opens up invitingly to the market and street areas with its glass walls and wooden cladding, creating a pleasant pedestrian environment and an interesting, lively urban street space around the entire block. The entrances to the building and easy-to-use foot traffic routes are marked with vaulted motifs.
The southern part of the closed block is split open – thus providing an inviting and lush staircase connection to the deck level of the block, to a light-filled inner courtyard. From the Pilkki street, another vaulted staircase is chiseled out of the building volume and leads to the courtyard level. This pleasant space offers soothing greenery and benches to spend time on, as well as sea views. The balcony area goes around the block; on the north façade the balconies have been positioned southward in a way that takes advantage of prevailing winds, and offers the views of the courtyard and the sea.
The block has 571 bike spaces and 107 car spaces on two levels under the yard deck. All car spaces are fitted with charging stations for electric cars, and the plan also allocates spaces for car pooling vehicles. Bicycle storage facilities are located on the ground floor of the building and easily accessible. There are also designated charging and storage areas for communal electric bikes and freight bikes.
By designing spaces in a particular way, they encourage sustainable living and exercise, provide a good setting for cycling, cultivation and gardening, the use and sharing of common areas, and recycling. It offers residents e.g. interactive information screens and public transport timetables in the entrance halls, bicycle service points, a communal kiosk for residents’ food orders and postal deliveries, a resident’s café, an eco-laundry room with locations for mending clothes, childcare and work facilities, a courtyard pavilion, a summer kitchen, a clubhouse, greenhouses, vegetable cultivation boxes and a sauna and gym with access to roof terraces.
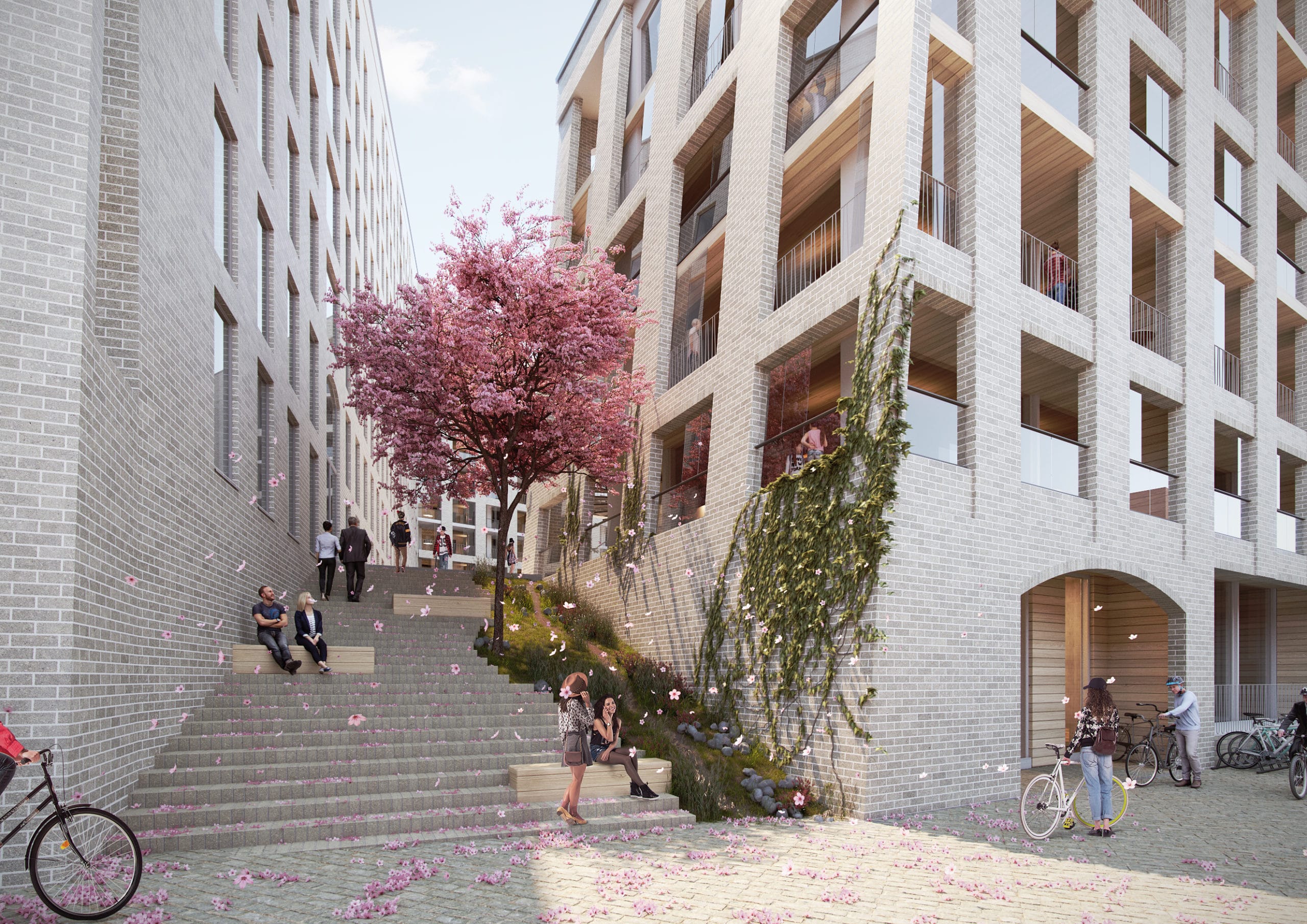


Durable materials and low carbon emissions
Straightforward and natural materials such as brick, wood and glass stand out in the way the block looks from the outside. In all material choices low carbon footprint and longevity were of utmost importance.
Energy efficiency of the building lies at the core of all design solutions. It has been achieved by choosing the most energy-efficient windows, striving for the best air sealed outer walls and choosing ventilation machines with efficient heat recovery.
Energy recycling within the block significantly reduces the amount of energy that needs to be purchased from elsewhere. The buildings are fitted with a wastewater heat recovery system that can recycle the heat recovered from said wastewater to heat the building or store it in the ground through geothermal wells. The geothermal system of the the block also makes it possible to use the condensing heat generated in the cooling of buildings to charge those geothermal wells and recycle it for heating. With this solution, 82% of the building’s heating needs can be produced on-site and the rest of the energy needs would be covered by district utilities provider.
Solar panels will be installed on the roof of the buildings and the electricity generated by them will be used for the electricity consumption of the building and the residents. Green roofs even out the flow of storm water over large roof surfaces, and at the same time create an important ecological stepping stone to the top floor of the city – the world formed by the roof surfaces. In addition to the green roofs, the stormwater flow is balanced by slowing its flow down and channeling the water to the rain gardens – shallow plant-covered depressions in the courtyard. Planting areas are designed to create favorable conditions for pollinators, other insects and birds. There will also be insect hotels and birdhouses in the courtyard. Instead of lawns, the green area of the block yard is a more diverse meadow The large deciduous trees in the common yard and the vines on the facades shade the building and even out the microclimate of the block.
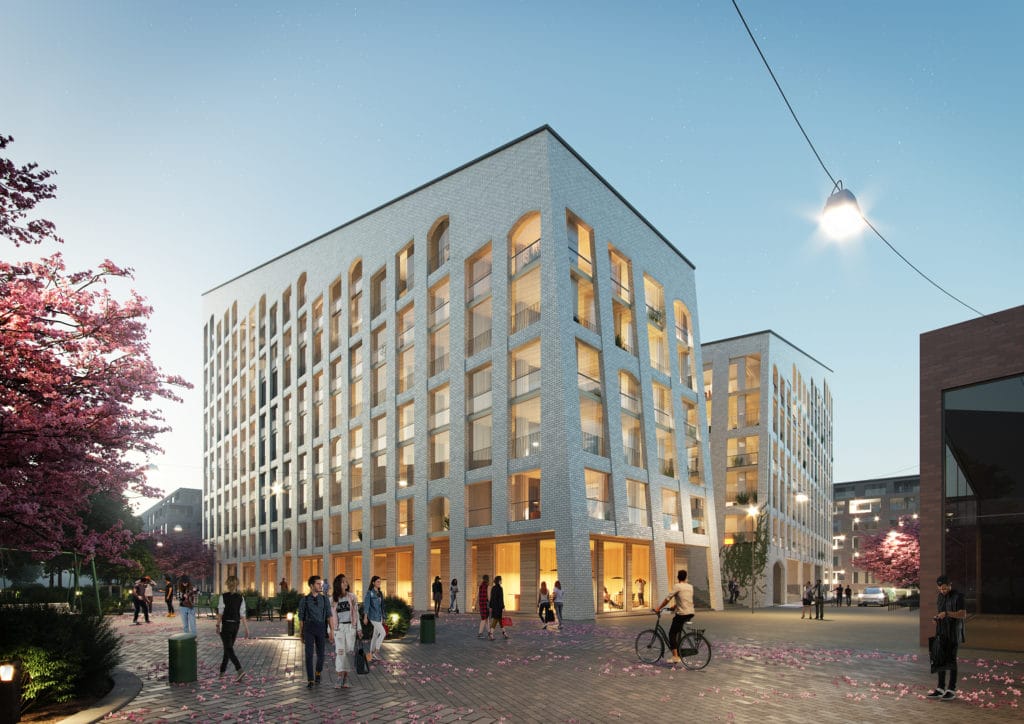
Apartments lush with greenery and filled with daylight
The residential spaces offer a diverse residential typology, bringing people at diverse stages of their life to the area. Many of the apartments may be interconnected, offering the opportunity to cater to changing life’s phases and needs. The starting points for apartment design are brightness, spaciousness and airiness.
Different needs in life that change over time, changes in family types and configurations, the intertwined nature of work and living and the growing importance of nature and outdoor spaces create the framework for high-quality urban housing in the future. The block’s own community is also an important tool in fighting loneliness.
The apartments on the street side feature large green balconies and on the courtyard side the windows extend all the way to the floor. The living areas and bedrooms of the apartments open onto balconies with sliding glass doors and the balconies have their own planting boxes, which makes the façade green and lively. The terraced row houses on the Jääkairan street side offer their residents a front yard, a versatile and personalized outdoor space in addition to a large patio. These apartments have The storage spaces are located in the front yard. The ground floor apartments along Jääkairan alley and Pilkki street have been raised at least 0.5 meters from the street level in order to create a more private yard space. The first story room height is 3.8 m and all apartments have an unfettered access connection straight from the stairwells.
Each apartment has either a hall, an additional room, or both. The hall features a French balcony and can be turned into a study, guest room, wardrobe, conservatory or studio. The additional room is an extension of the bedroom. It can be combined or separated from the bedroom and can be conveniently used as a study, sleeping alcove, playroom, walk-in closet or the additional space for making a bedroom bigger.
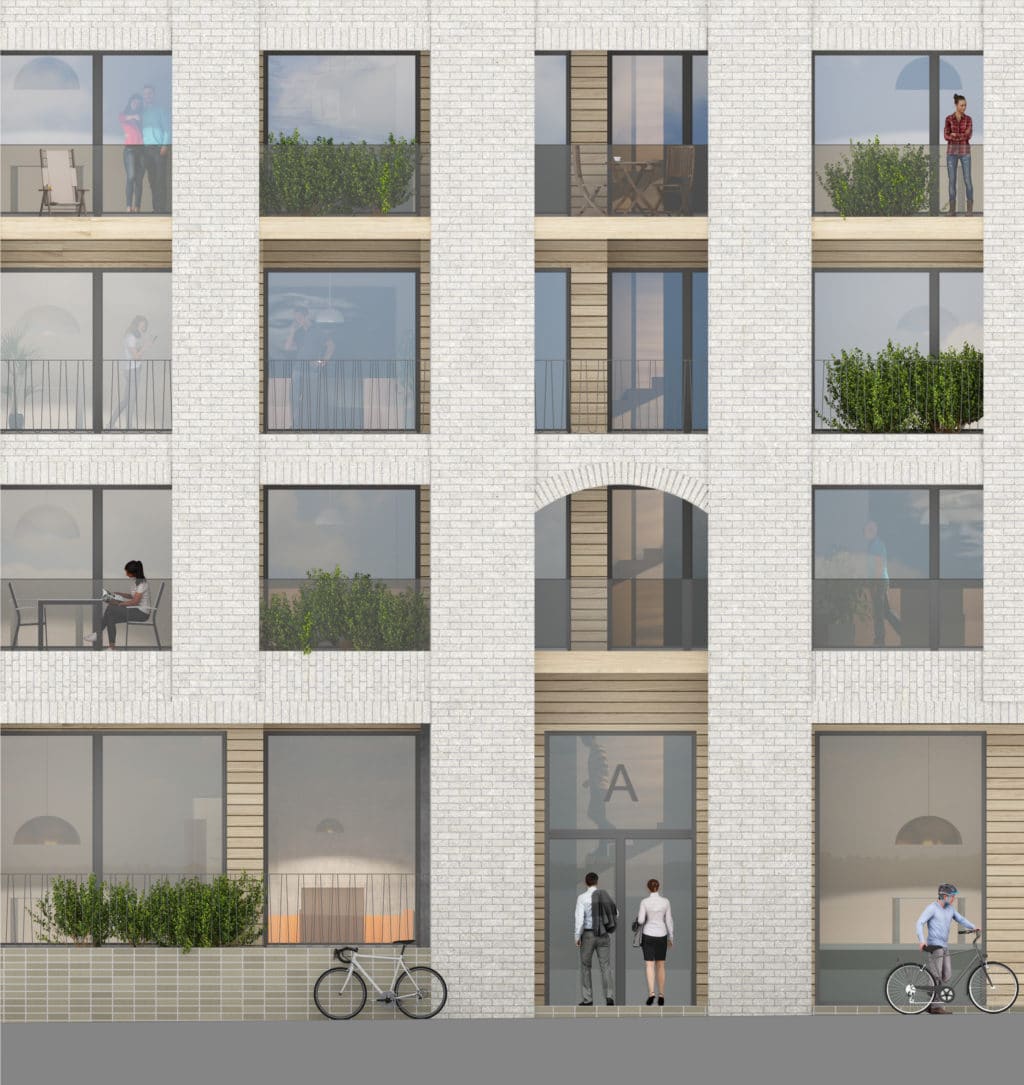
Communal yard
From the openings throughout the building, the courtyard rushes towards you and envelopes you as a lush, mysterious landscape. All the outdoor areas of the block create a comfortable environment both when you are in it or when it is seen from the window of each apartment.
The diversity of the yard built on the underground parking hall is increased by the growing platforms raised on the mound, the so-called green islands, where even larger trees can be planted. They also break any stronger wind eddies that may form within the block. More physical activities and spending time together are grouped in the middle of the yard. There is a communal pavilion building with terraces. It could work e.g. as a hobby space, yoga room, music space, distance work space or summer kitchen.
There are also boxes for small-scale vegetable farming in the yard. In between the green islands there is a playground and a small outdoor fitness point in the northern part of the yard. All throughout the yard, along the winding paths, smaller garden-like places are interspersed inviting you to stop and enjoy life.
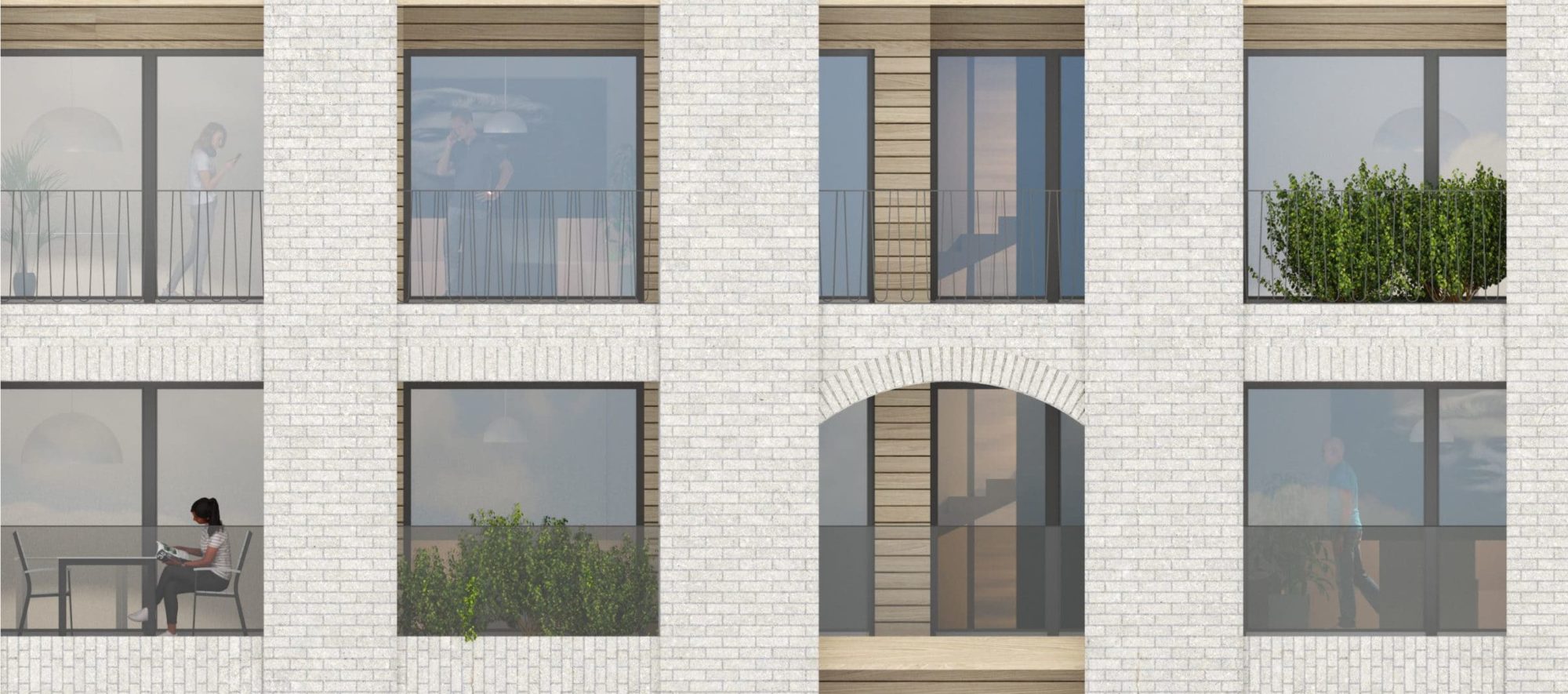
Verkkosaari’s Green Zone
Location: Verkkosaari, Helsinki
Size: 25,640 gross sqm2 (22,180 + 3,460 positioning)
Competition proposal completed: 2021.
Client: Newil & Bau Oy and Vrp Etelä-Suomi Oy
The competition team, with the L Architects:
VSU Maisema-arkkitehdit Oy (landscaping and yard design), Ramboll Finland Oy (energy, carbon footprint and structural design) and OLA Design Oy (visualizations).
