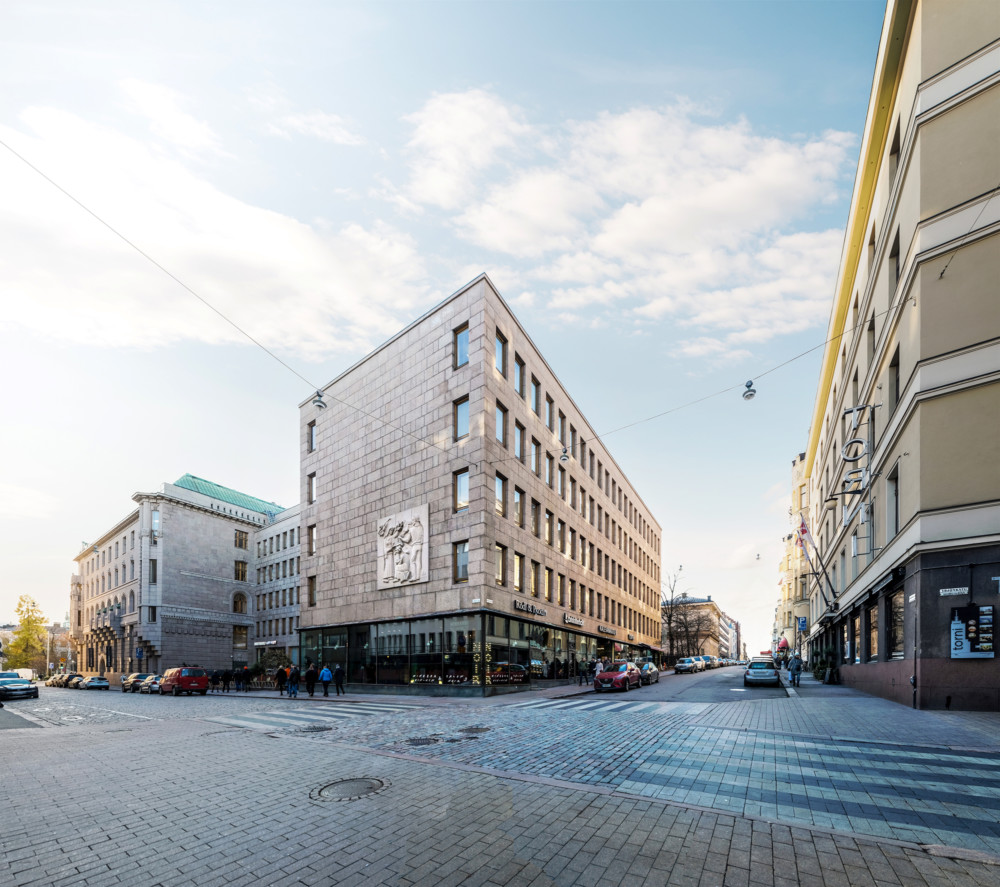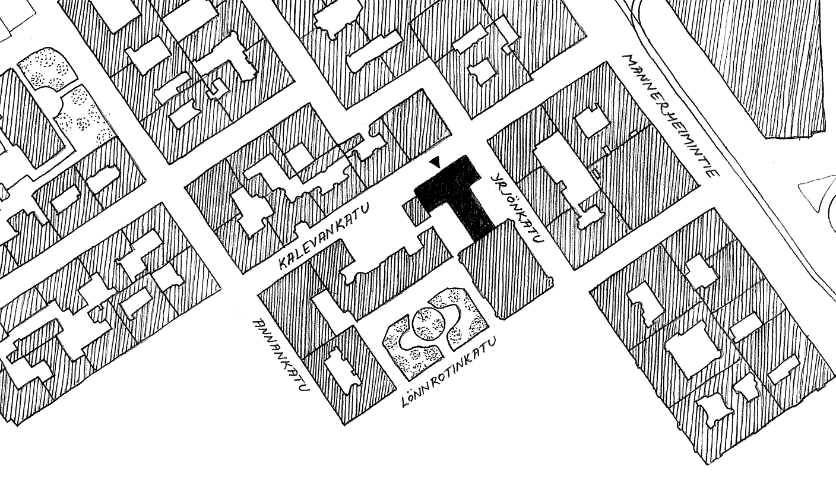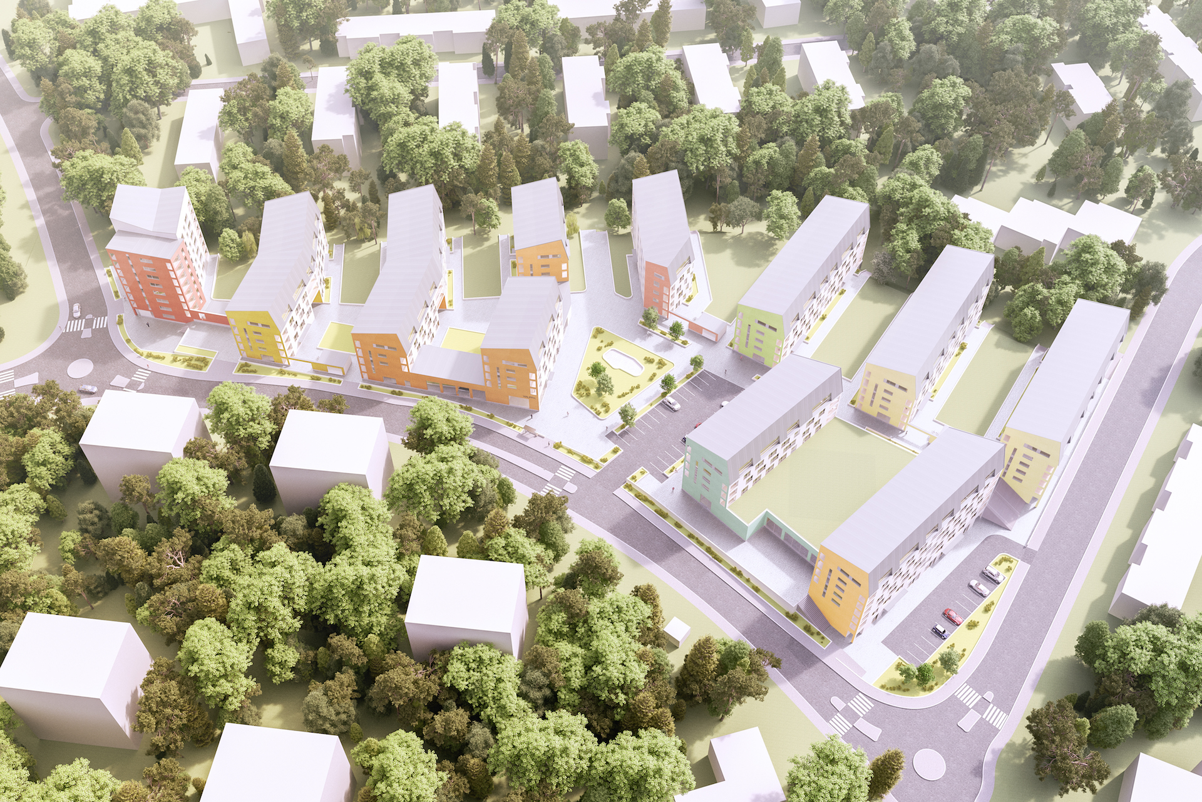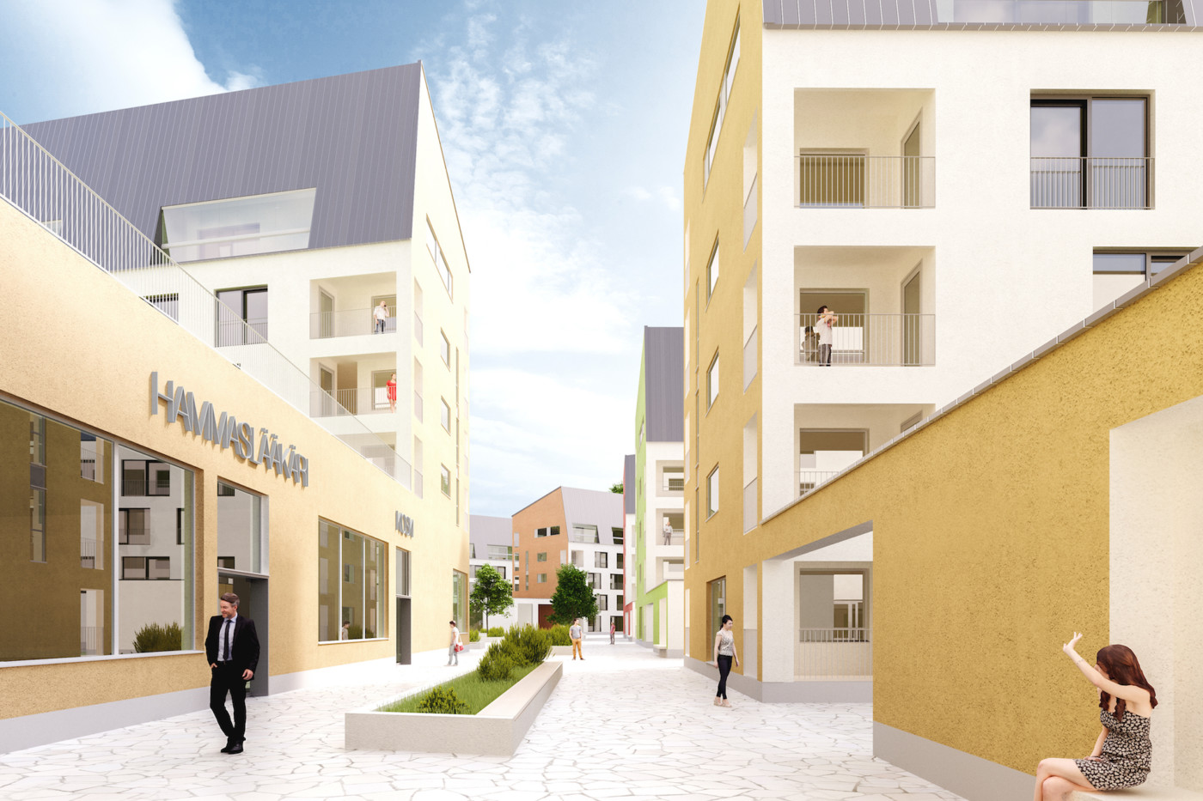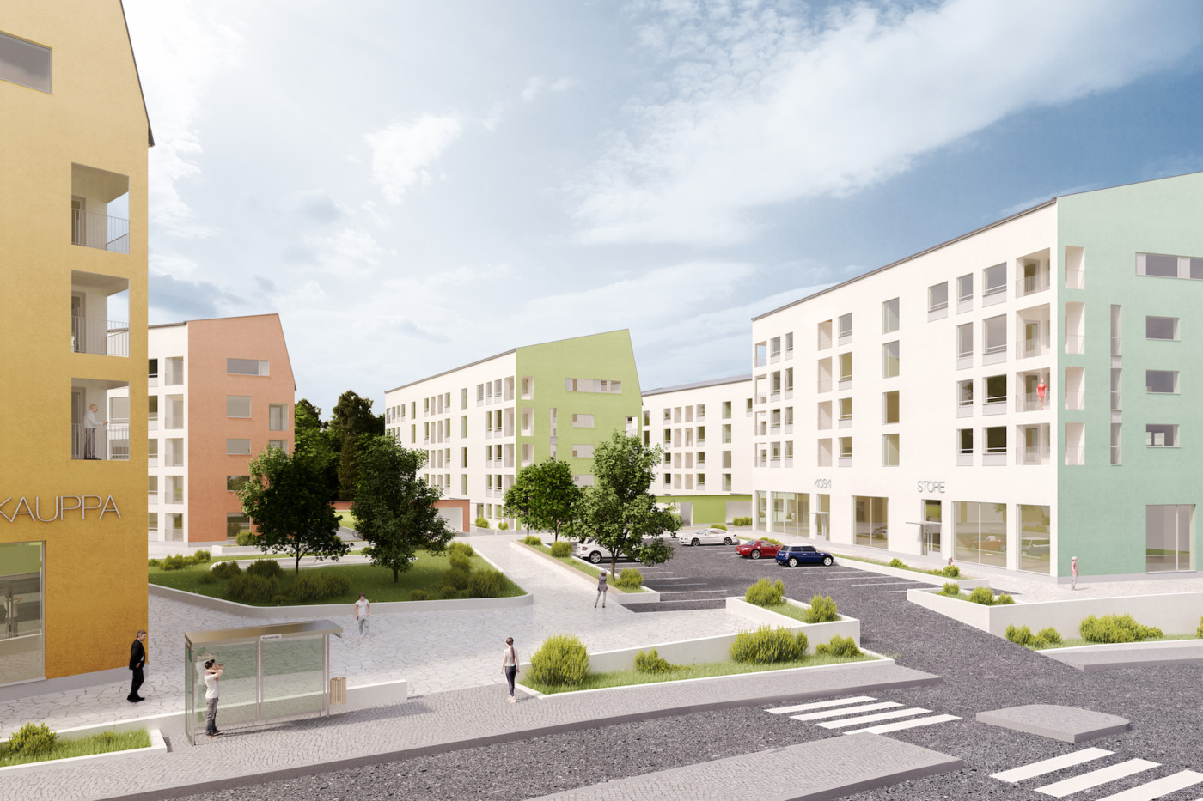Renovation of the Kannelmäki Shopping Centre Area
The Kannelmäki shopping center was originally completed in 1959. Coming to 2000s, the shopping center was dilapidated and required such a comprehensive renovation that in 2014.a project was launched to renovate the area. The new zoning plan became legal in 2016.
The zoning plan for the old part of Kannelmäki dates from the late 50’s. A characteristic feature of the area is the open structure, where the lush courtyards mingle with extensive recreational areas. The neighbouring blocks are positioned in an east-west direction.
The Block’s Inner Spaces are Entirely Car-Free
Renovation of the Kannelmäki shopping center, renamed “Kantelekortteli”, presents a solution for the way to adapt the open block structure of the 50s to the urbanism of the 2010s. The entire block’s parking area is completely underground. The street space opening onto Vanhaistentie street is bordered by the lamella grid. The east-west directional opennesshas been fully taken advantage of in coming up with the solutions. All spaces inside the block are car-free. Busy residential yards connect to the routes of the area’s light traffic.
The efficient and practical spacial division of the renovated block is far superior to that of the neighbouring areas. The scale has been brought down to people’s level by steep roof slopesand low-reaching eaves. This created an unique look for the central quarter of the area. There are several retail premises and two convenience stores in the area.
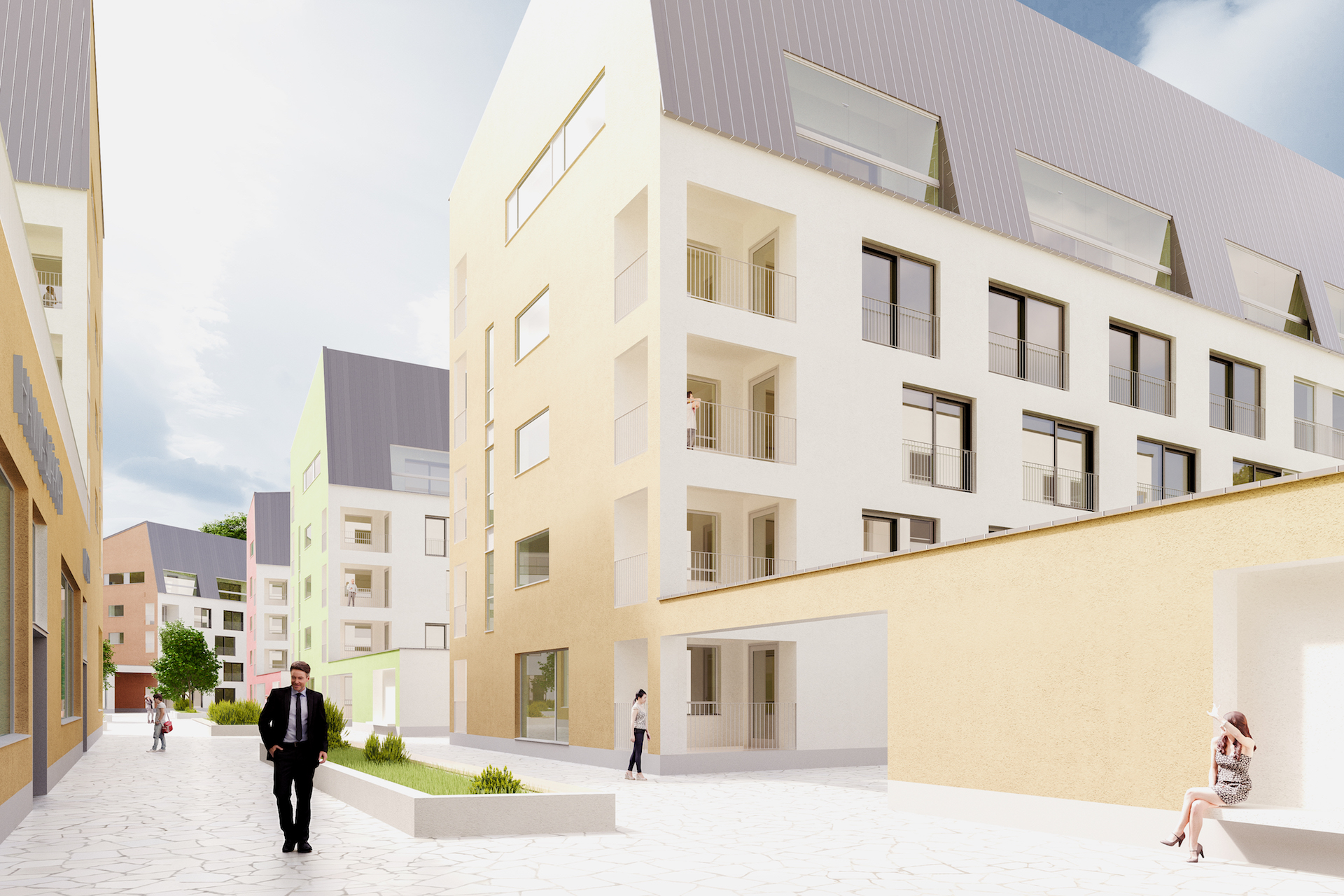
Kannelmäki Shopping Centre
Location: Kannelmäki, Helsinki
Size: 30 000 sqm
Completion: 2016.
Developer: Pohjola Rakennus Uusimaa




