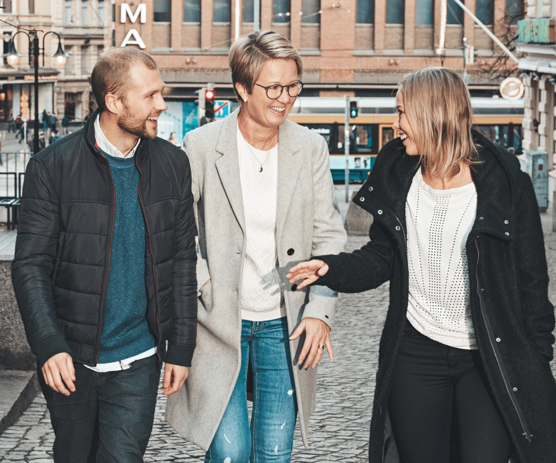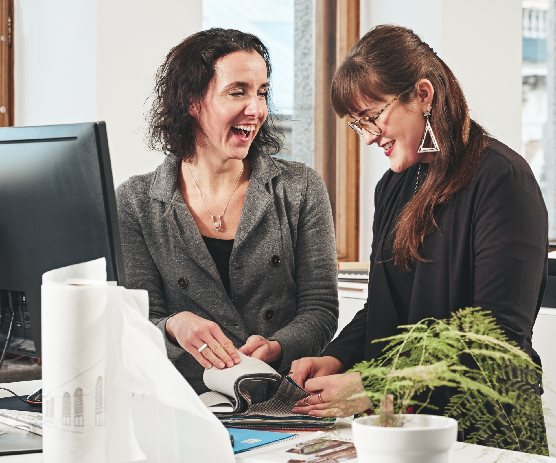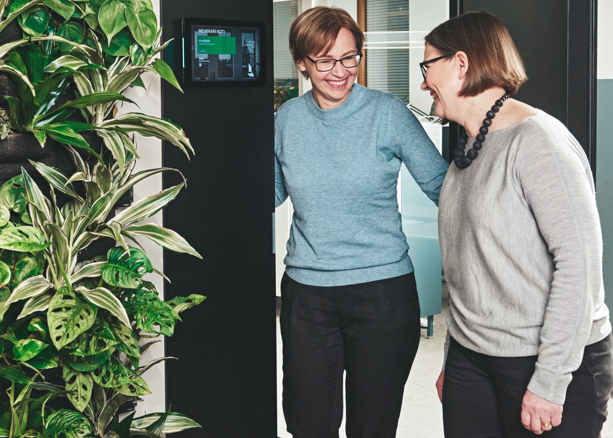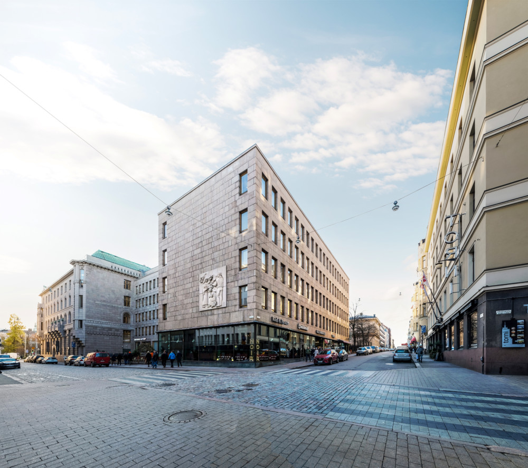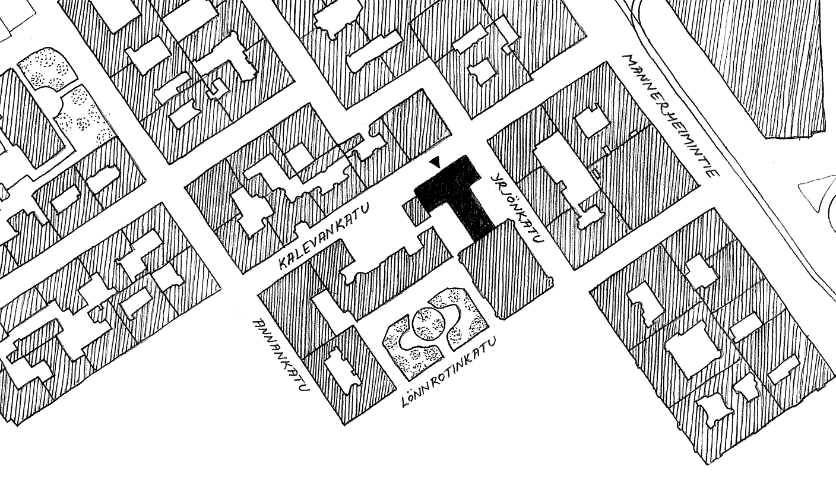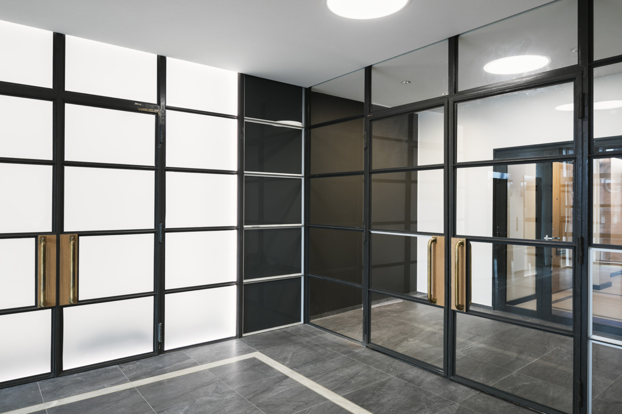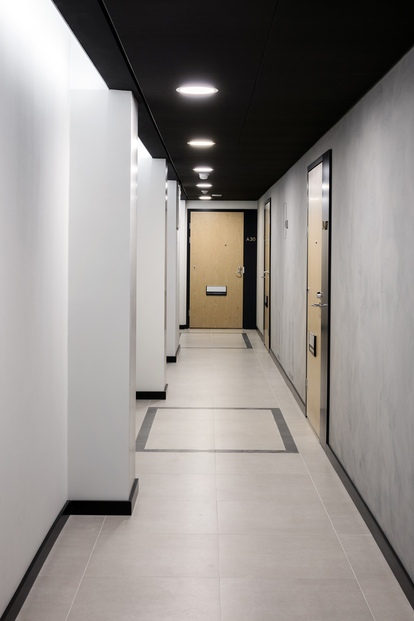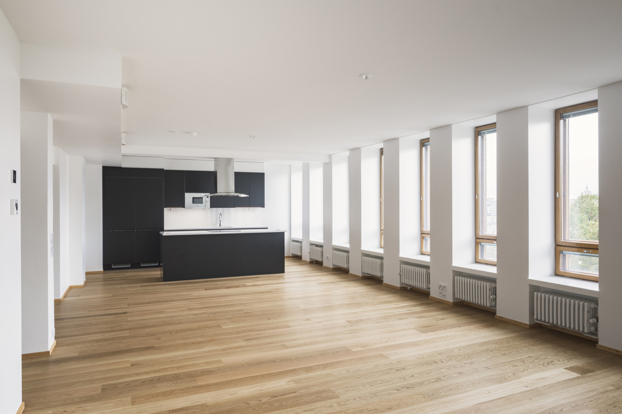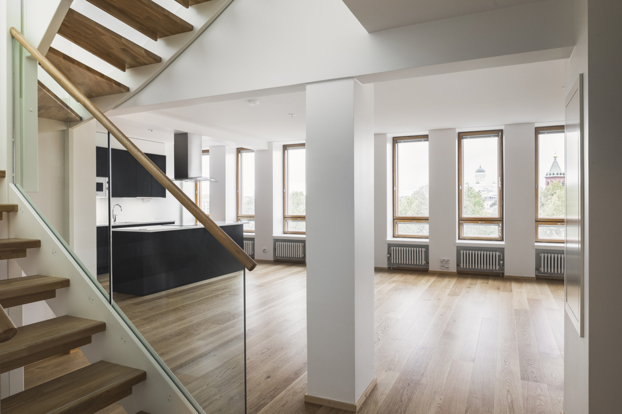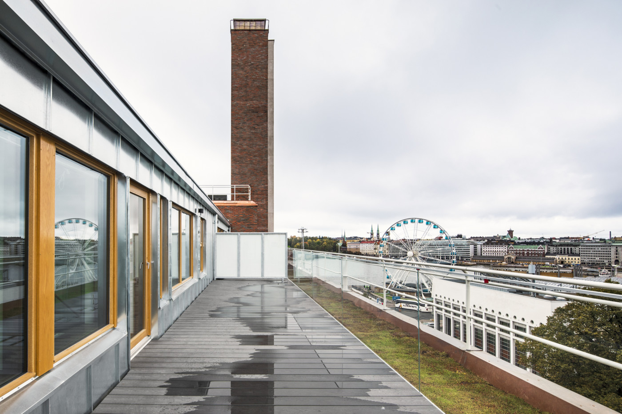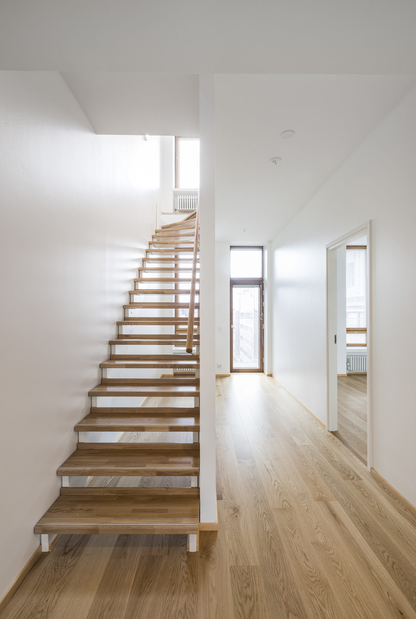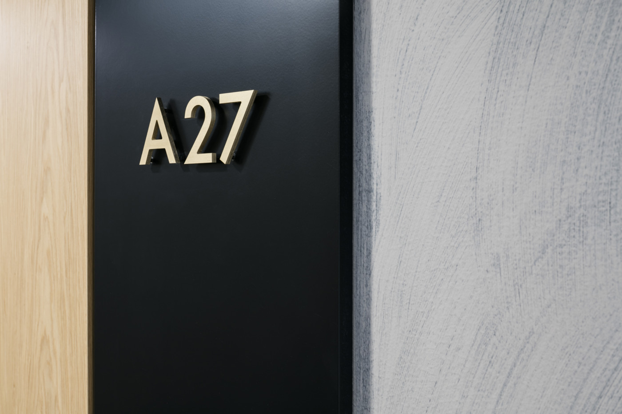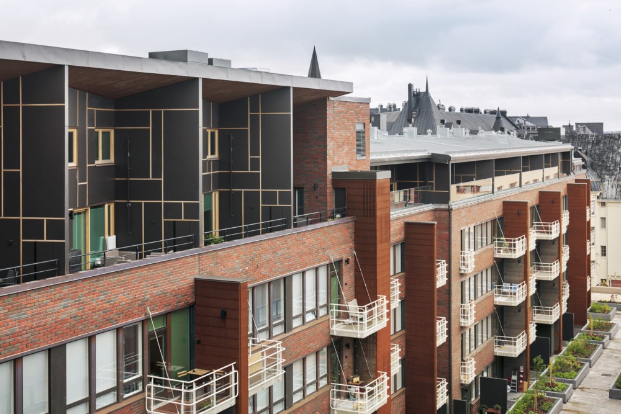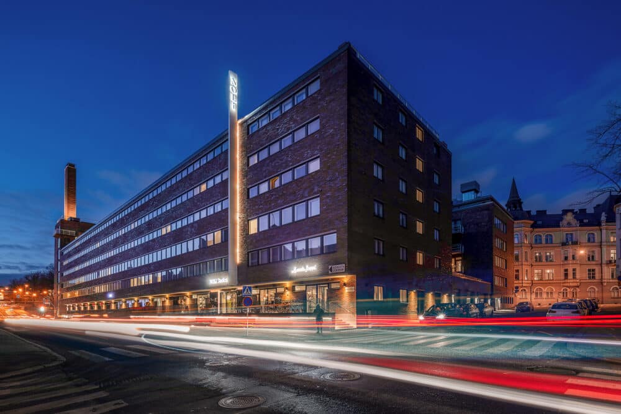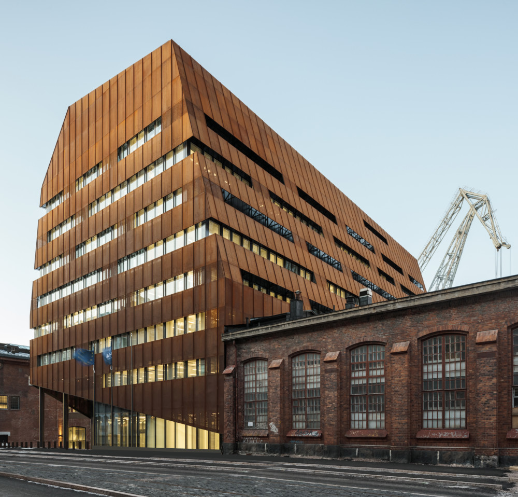Satamakatu 3
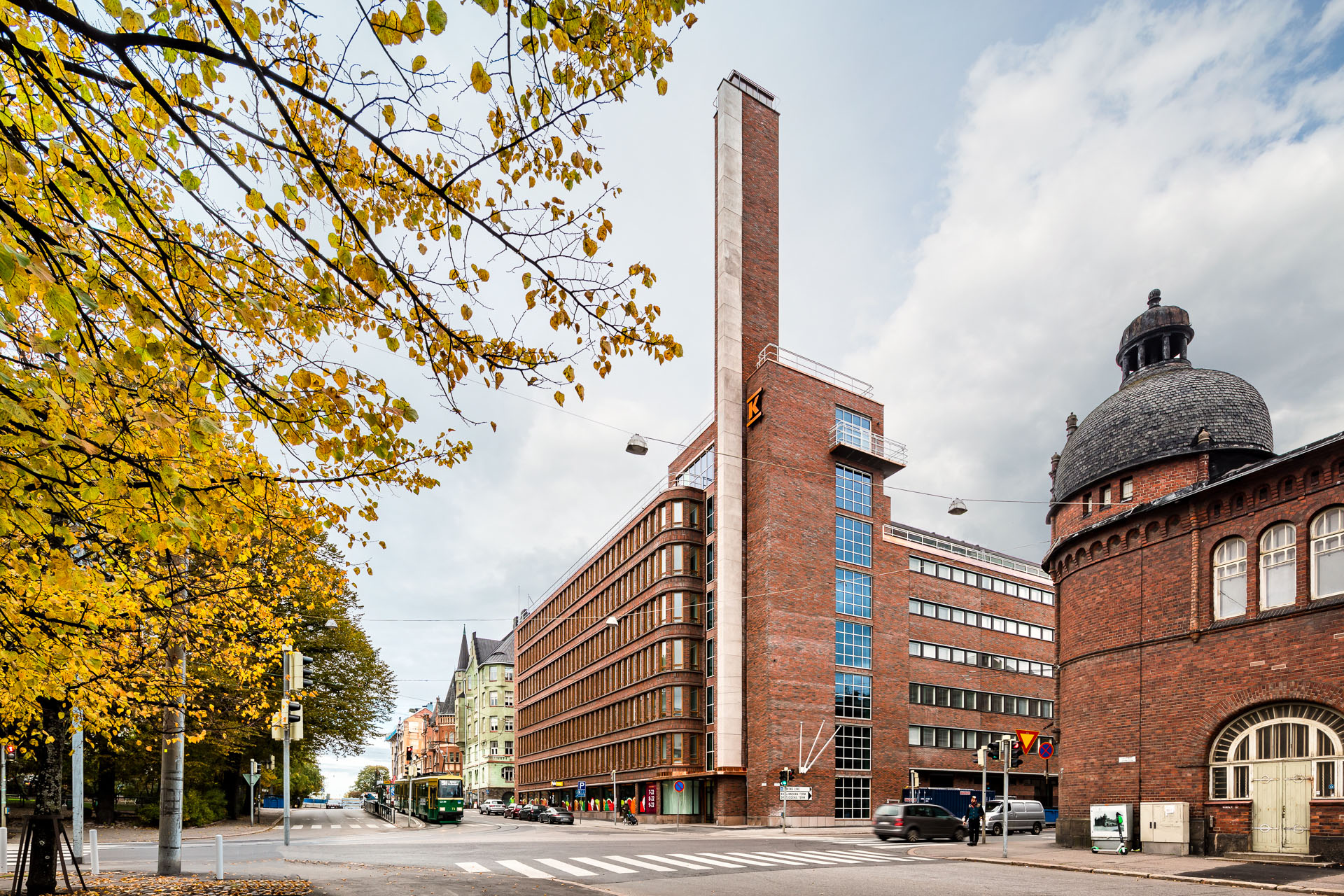
Kesko’s former HQ’s new splendour
There was much to think about when we were tasked with repurposing of former headquarters of Kesko’s, built in Helsinki city proper, on a narrow site and partly under protection as a historical venue. How to go about changing an office, industrial and storage building finished in 1940 into an apartment and hotel complex that will be up to code to house today’s tenants and clients?
The project lasted more than five years and included a thorough renovation of over 30 000 m3. The enterprise wrapped up in fall of 2019, when 185 new apartments and a brand new hotel opened their doors.
This imposing building was originally designed by Toivo Paatela, taking up the whole block and dominating the street view. Its three wings have seen a lot of history: offices were a place where important decisions were made; green bananas were ripened in its basements and cargo was brought straight to its storage facilities by trains. As the building was beginning to show the wear and tear of time, the question of its future was being discussed already at the beginning of new century. When Kesko Ltd moved out its operations in 2014, the building was left vacant.
Challenge: sourcing brick from 1940s
Protected facade of the building had deteriorated so much that all of it had to be replaced. But how? The original exterior surfaces were made of hand-made bricks that were hardened by a special burning process and had an unique pattern of darker spots on which the usual soot and grime of the harbour area wasn’t showing. Needless to say, such bricks were not available anymore.
“We needed to develop an entirely new brick-making process, one which would produce bricks that would be as close as possible to the appearance of the original building material.” said the head project manager, Robert Trapp.
He also added: “Developing these new bricks took a whole year, but the end result of it were bricks that were so authentic in appearance that one would think we only restored the original brickwork… The Wienerberger Factory developed and made custom bricks for this project, with customised burning process that produced the authentic variation in colouring from red to almost black. Being passionate about it was worth it – we are very happy with how the facade looks like.”
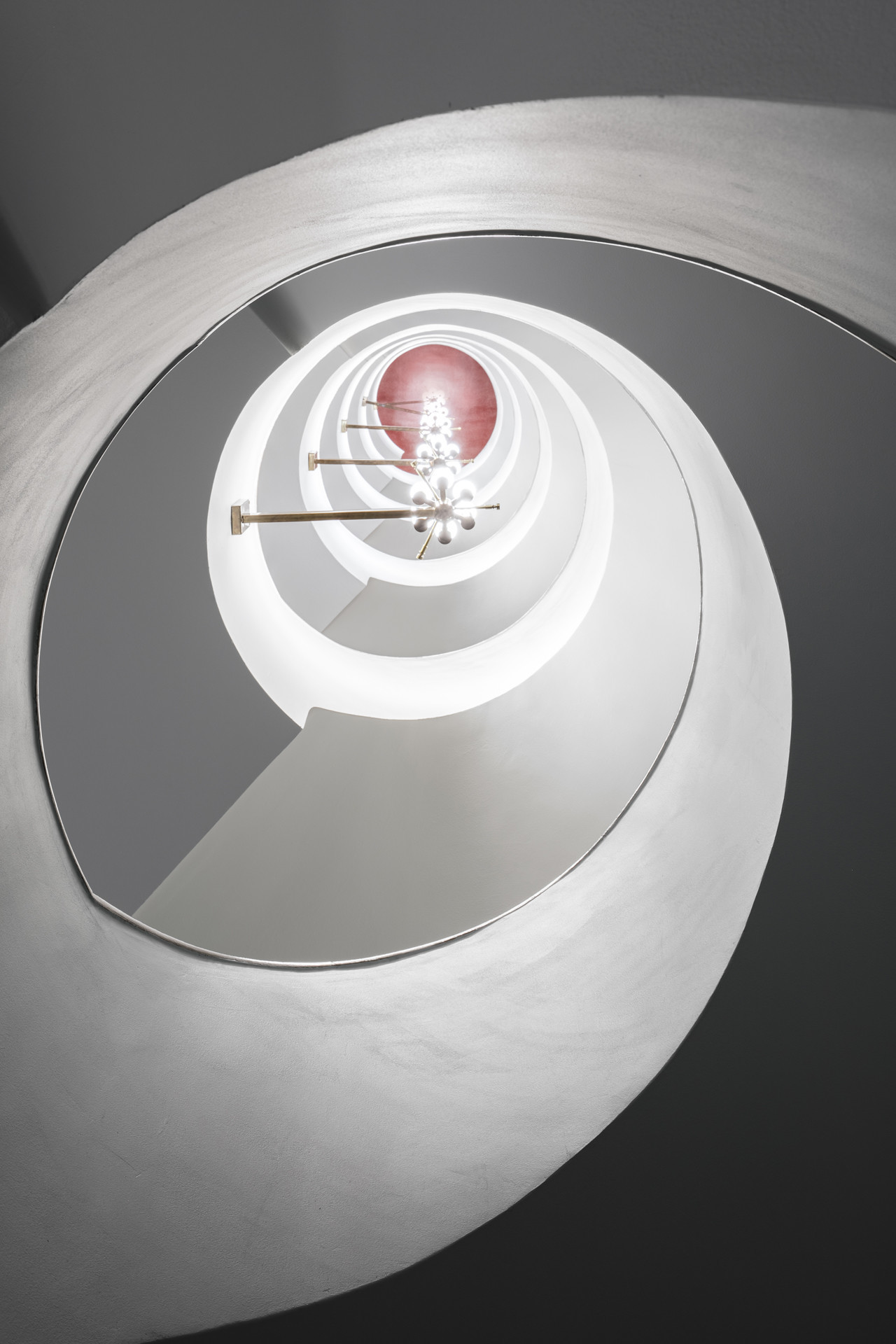
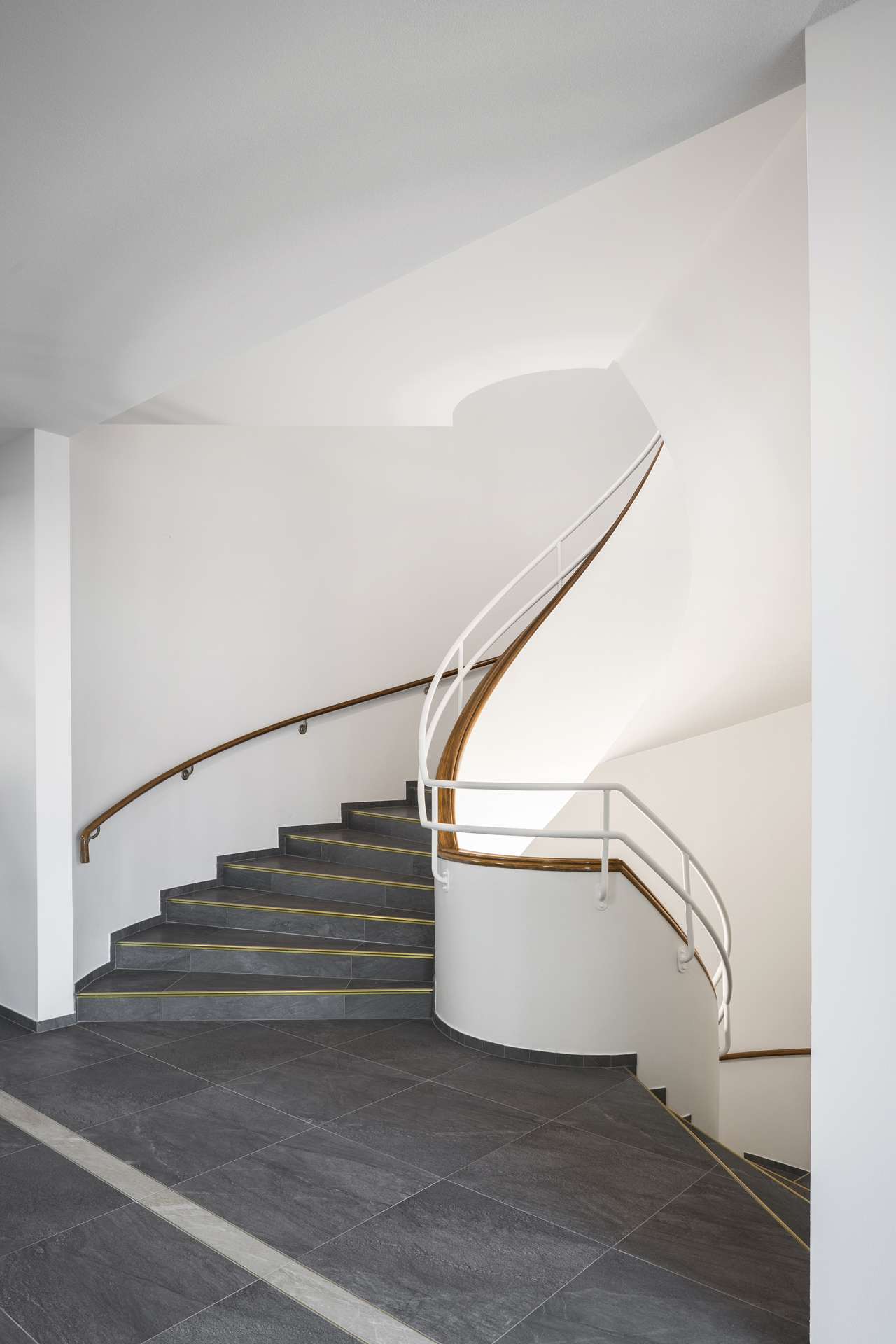
Repurposing process demanded creativity and perseverance
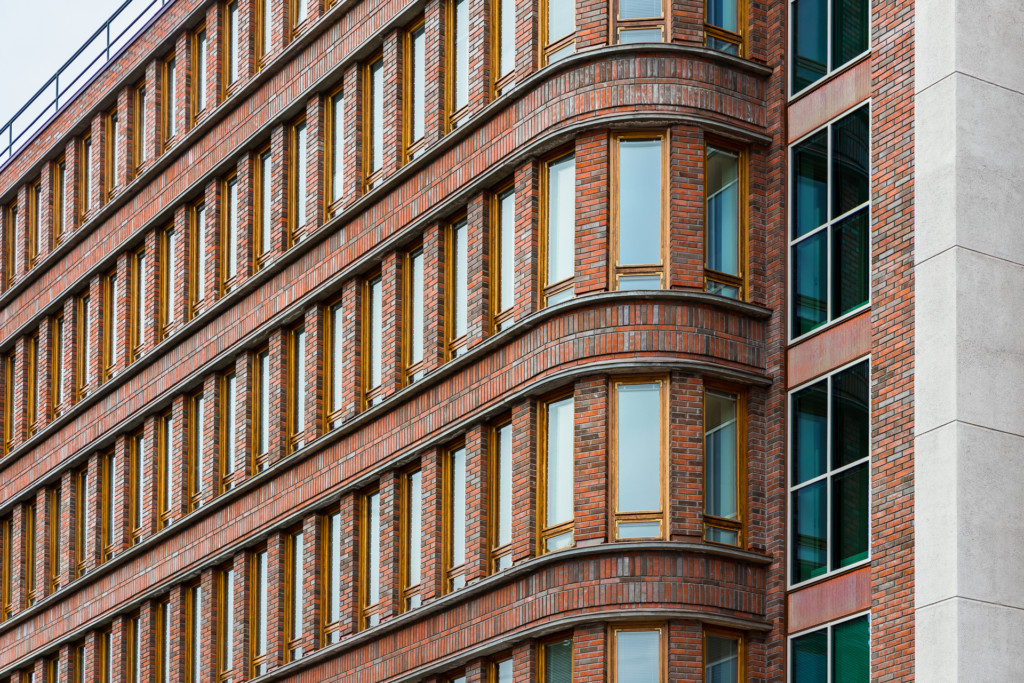
The new hotel and apartment division of infrastructure into three wings had several criteria: structure and logistics, as well as facade apertures and landscape views those opened onto. Difficulty was in the fact that all three wings had different frameworks according to their original purposes. All of the building’s services, including the plumbing for almost 500 bathrooms, needed to fit into these original frameworks.
The apartments were placed in the former office wing on Satamkatu street side and in the former factory wing on Kruunuvuorenkatu street side. The hotel is situated in the former storage facility wing on Kanavakatu side. Erstwhile parking space was transformed into a courtyard garden and the car park was moved underground.
“It is almost akin to building a ship in a bottle when dealing with such radical changes to an existing building and trying to utilise every available inch of space. We were at the building site at least once a week trying to resolve unexpected problems that kept popping up.”, said Robert Trapp.
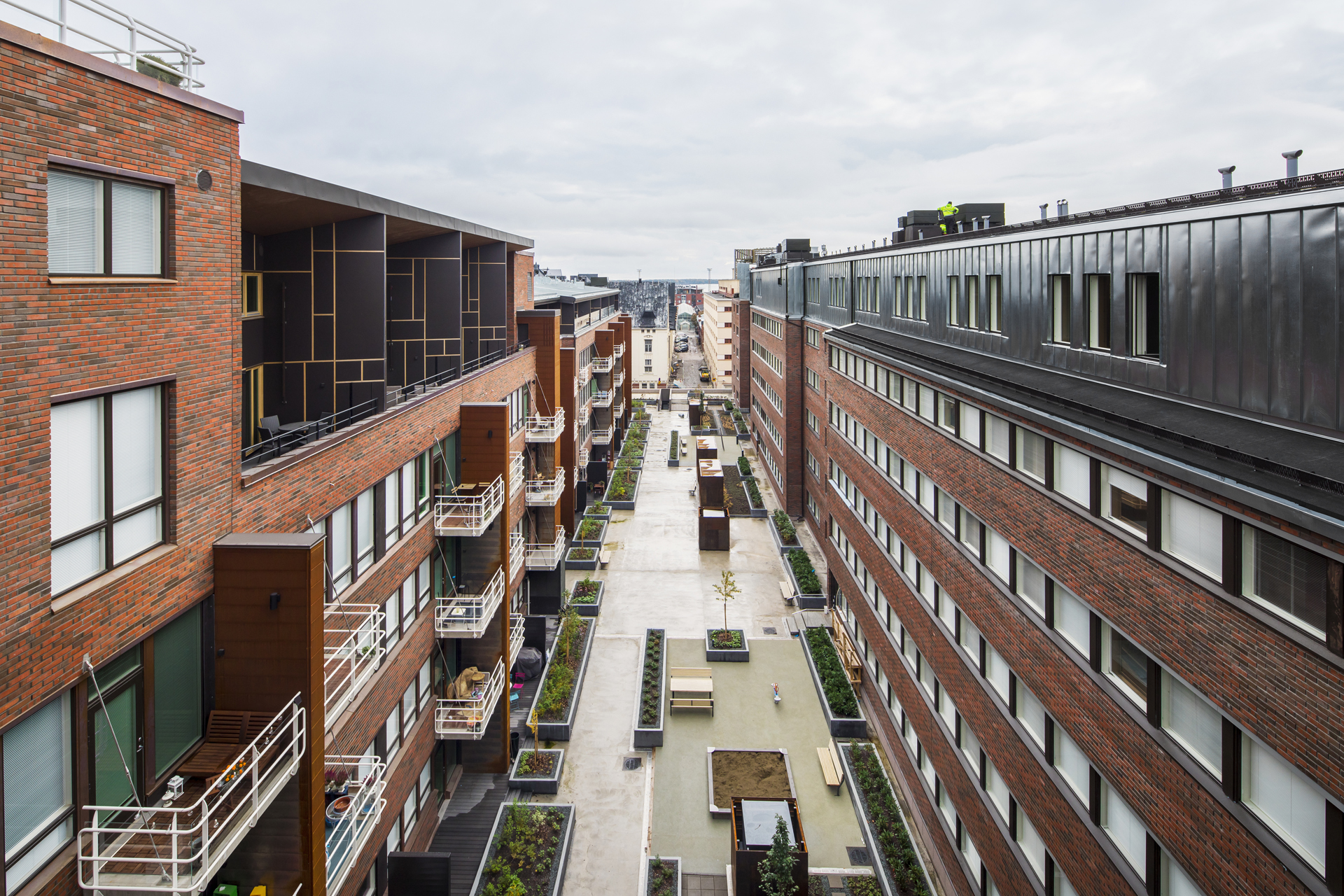
The end result: unique apartments
The spirit of an old building has been preserved in this thoroughly renovated and modernised building. We strived to keep as much of the original detailing as possible. If repairing the old was impossible, we made the same from scratch. The whole of Kruunuvuorenkatu street facade is new, from oak window frames to copper-plated bay windows, with modern materials featuring sparsely, just enough to subtly highlight the new entrances.
Several new elements were added to the courtyard facade: new balconies, which railings echo the building’s original ironwork; corten steel-plated fire escape stairwells and apartment balconies’ partition walls, as well as beautifully detailed corten steel latticework covering the ventilation units .
A part of HVAC machine room was moved from attic to the basement, thus gaining more room to design loft apartments. The top floor was rebuilt completely in order to add luxury lofts, some of them in two levels. Residents’ sauna with its own terrace is also on the top floor, while the residents’ “club” is on the ground floor, a communal space for parties, meetings and cookouts.
The renovated building, with its modern lighting and terraces, has also markedly rejuvenated the look of whole neighbourhood. The Katajanokka smokestack, a landmark of the whole area, was also appropriately lighted.
“The appearance of whole of Katajanokka has completely changed as its landmark building has been given a new lease on life.” concluded Robert Trapp.
As Oy Helsingin Satamakatu 3
Location: Katajanokka, Helsinki
Size: 8 400 gr sqm
Completion: 2019.
Client: As Oy Helsingin Satamakatu 3
Original architect: Toivo Paatela; completed in 1940.
