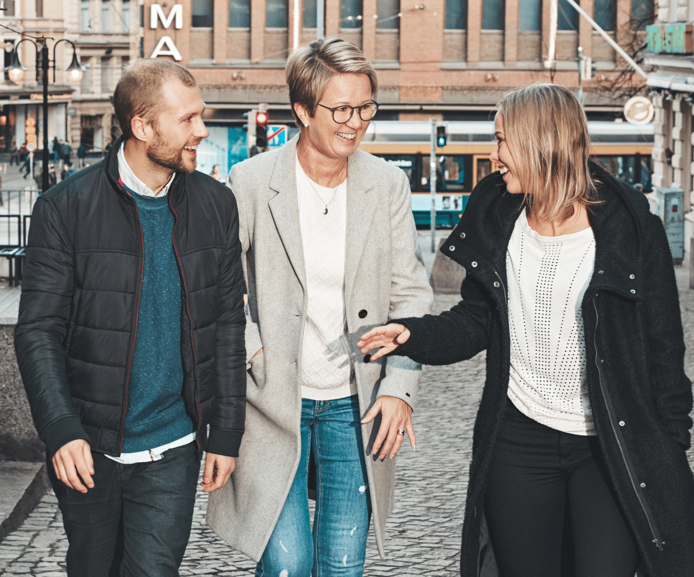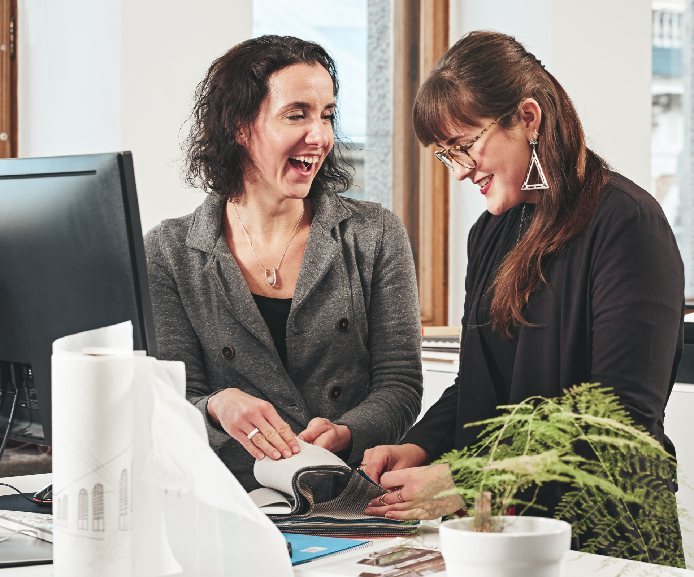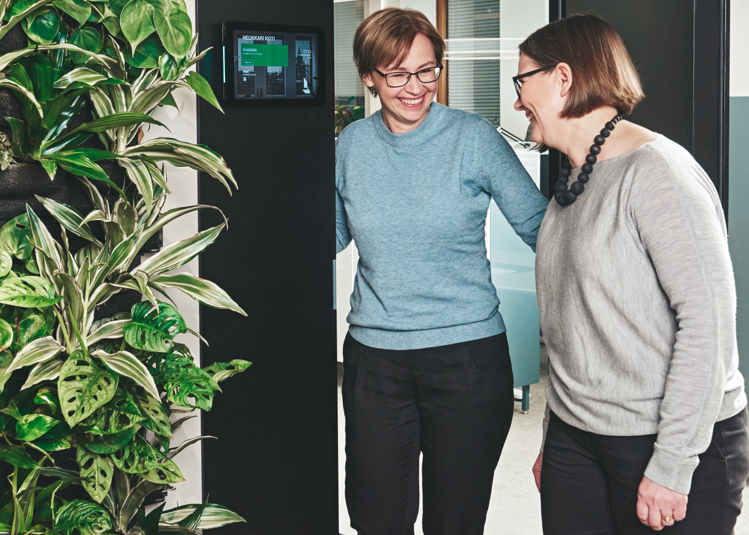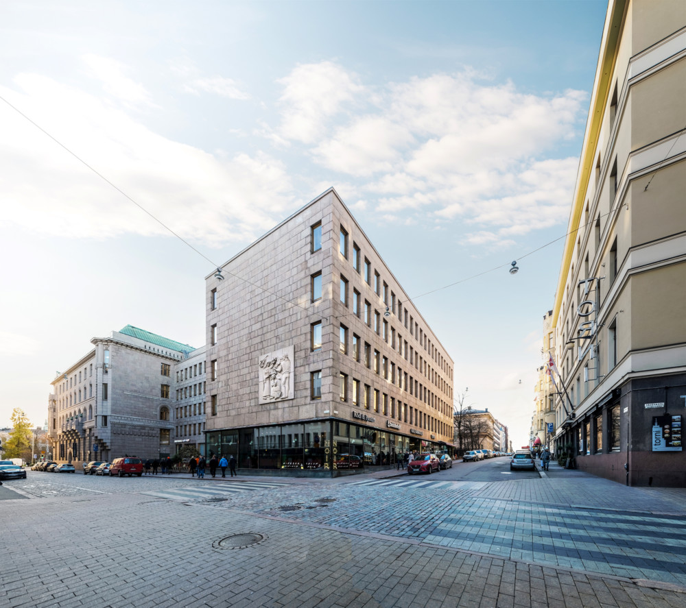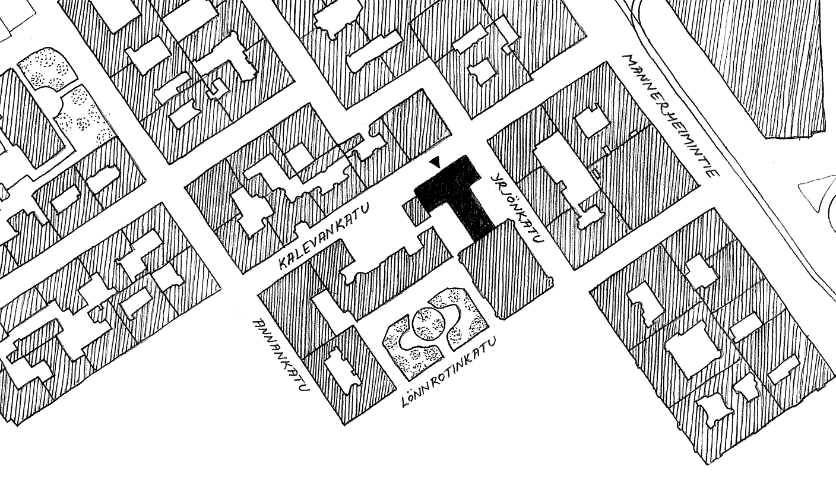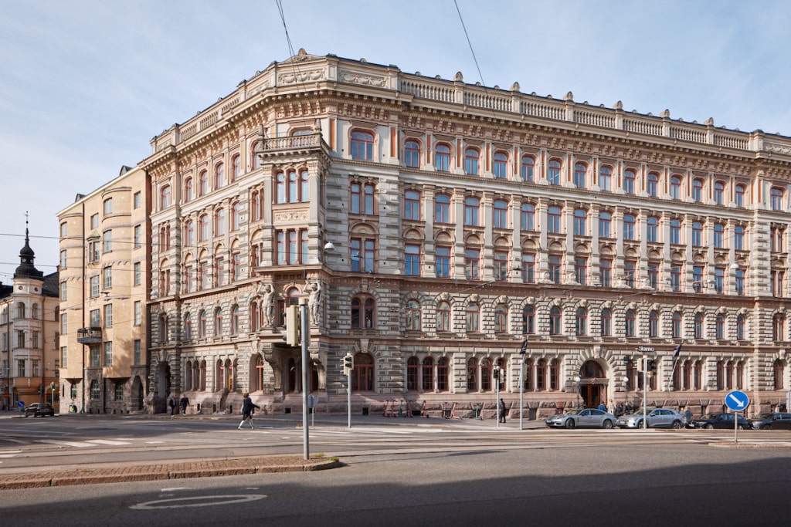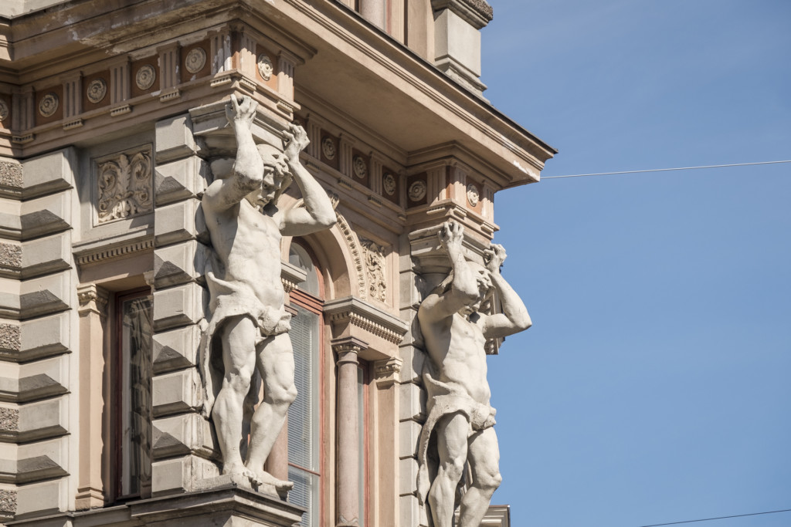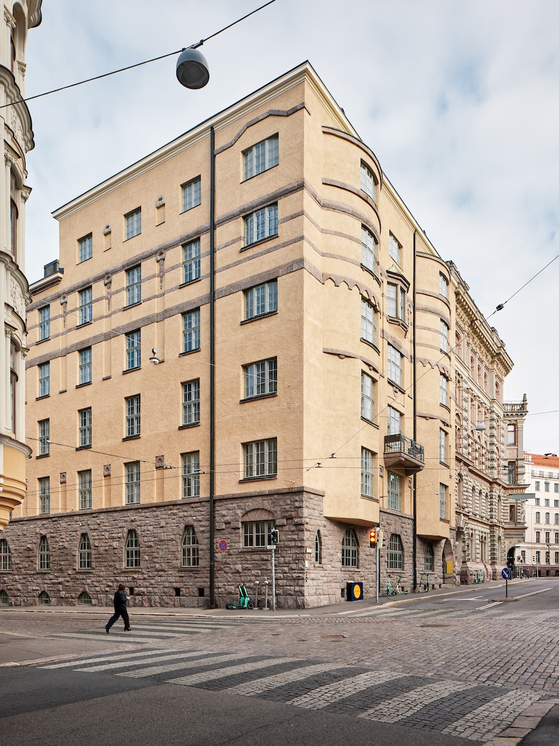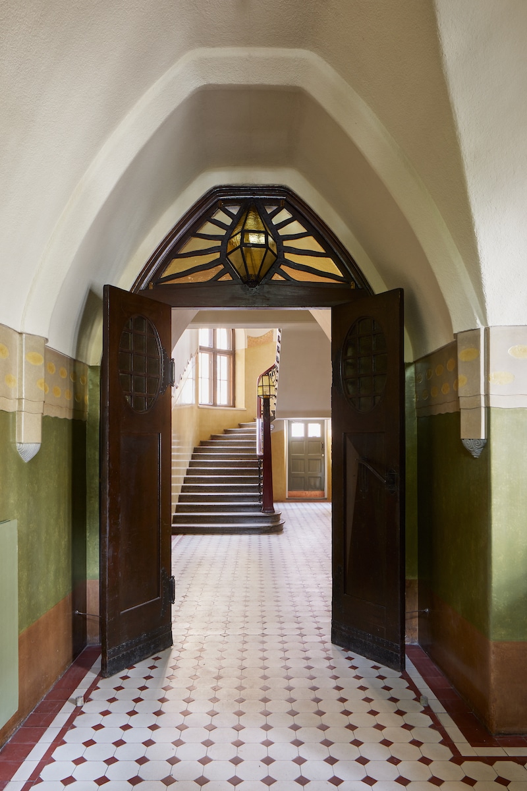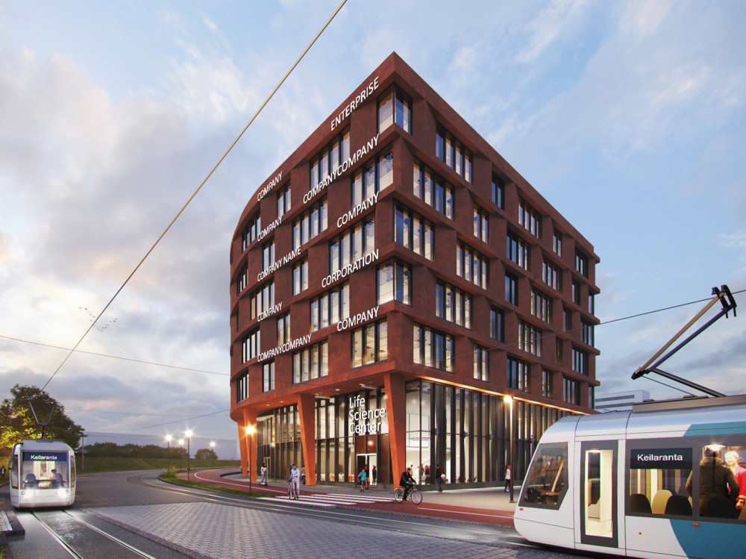Erottaja 2

Extensive renovation of a magnificent old building
The grand old building on Erottaja road 2 has undergone a major renovation.The former office building that had previously been used by the National Board of Customs, has been renovated into a modern multi-user office spaces. This project of ours on Erottaja road 2 consists of three different construction phases:
The Neo-Renaissance A-section on the corner of Erottaja and Uudenmaan roads was built in 1889-91. (architect Theodor Höijer).
Part B on the side of Uudenmaa and Yrjö roads was built in 1903-05. (architects Grahn, Hedman and Wasastjerna) in the Art Nouveau style.
Part C (intermediate part on the courtyard side) was built in 1914-15. (architect Nikolai Meder)
The building has previously undergone two major renovations; one in the early 70s and another in the early 90s. Otherwise, the apartments in the building have been gradually converted to offices over the years, and in the 2020s, a transformation into office space and restaurants has been done. The renovation work was completed in 2021.
The building is protected under a decree by a decision of the Government. The protection of the site is supervised by the National Board of Antiquities.
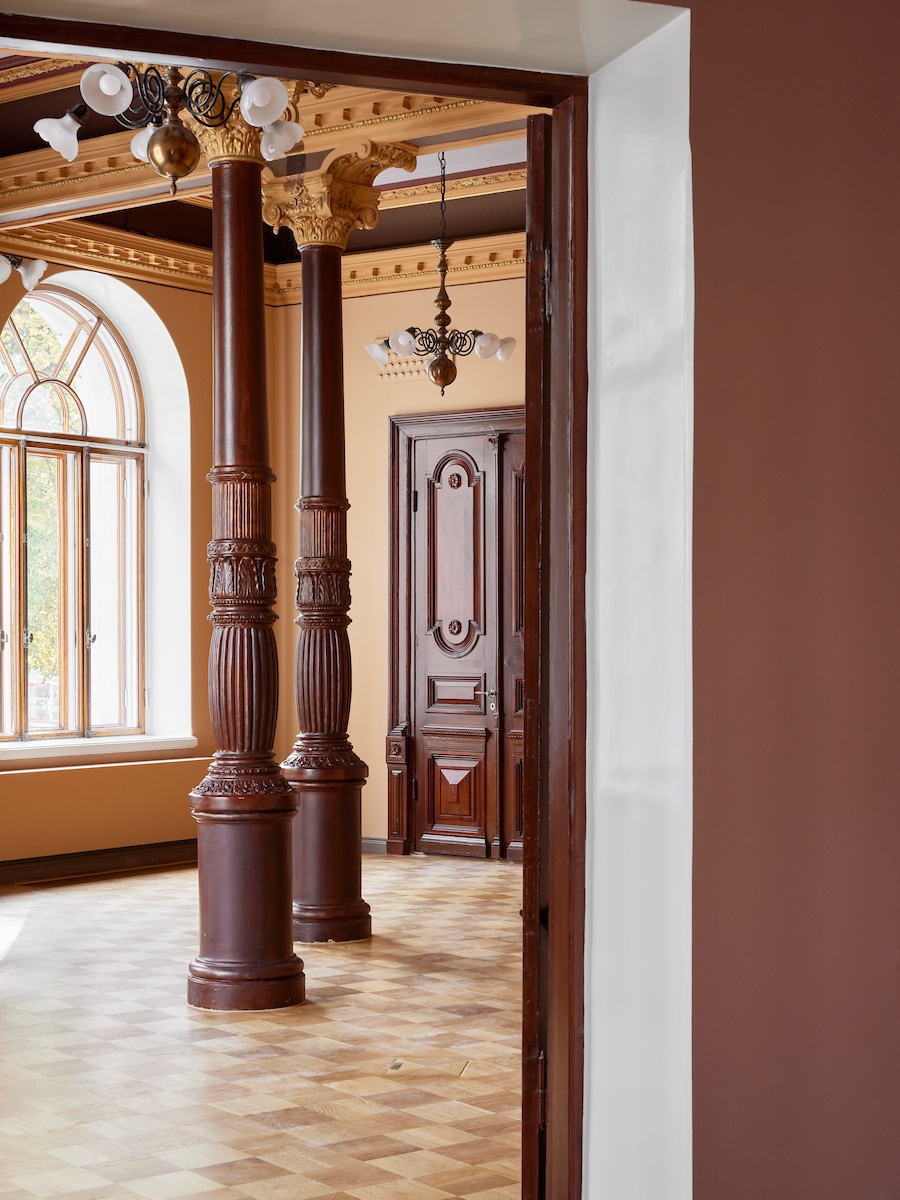
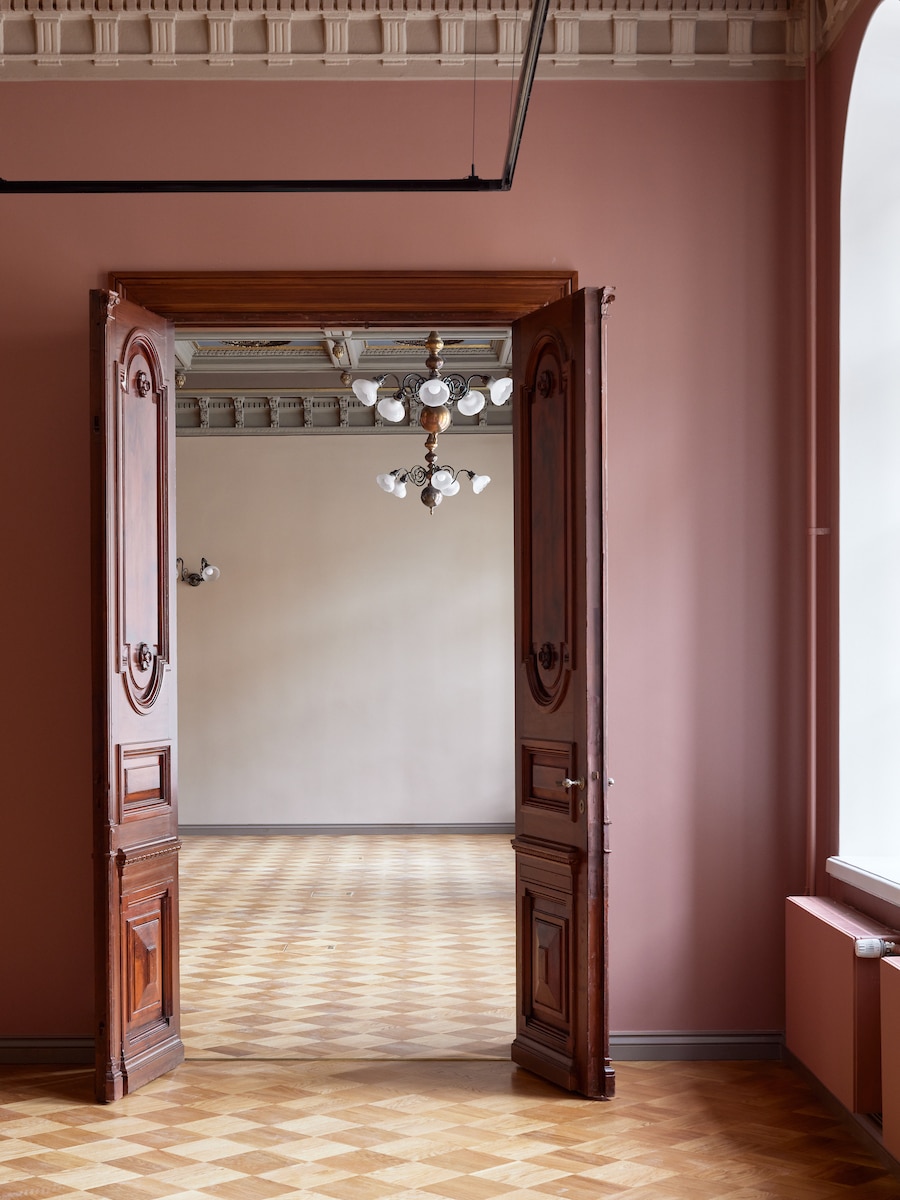

The biggest changes inside the outer walls
While the biggest changes took place inside the building, the fact that the ground floor was designed as a service, business and restaurant space was a major functional change. This enlivens and adds to the urban culture. The original entrance to the neo-Renaissance section, on the Uudenmaa road side, was restored to be used as a restaurant entrance. The facades of the Art Nouveau section were painted in a lighter shade. The design of the new shade was aided by the original engraved façade drawings found in the archives. Otherwise, the facades with their sculptures and decorations were kept entirely unchanged.
The partition walls built indoors over the decades have been removed. In addition, new openings have been made in some of the original walls to increase functionality. New washroom spaces and technology shafts have been built in the spaces on the courtyard side, while the most valuable hall spaces and sets of spaces facing the street have been kept unchanged. In order to improve accessibility and functionality, two new elevators have been installed in the building; access through the courtyard. Terraces for restaurants have also been designed for the courtyard.
Adapting new modern technology to a protected building is challenging, but solutions have been found in collaboration with designers in various fields. When working on a protected location, a close co-operation with various authorities is also needed.
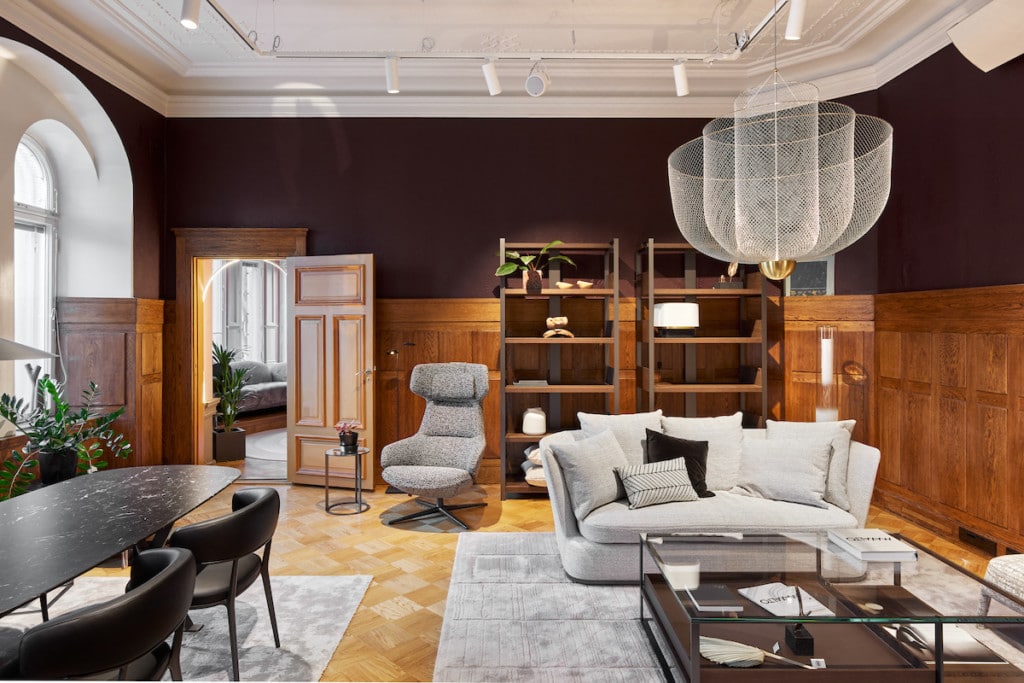
Modern offices by respecting the old
Erottaja 2 has facilities designed for both larger and smaller companies. The facilities are functional and modern but the august atmosphere of the old building is still strongly present. Among other things, as much detail as possible has been preserved and the use of colors has sought to respect the original atmosphere of the building.


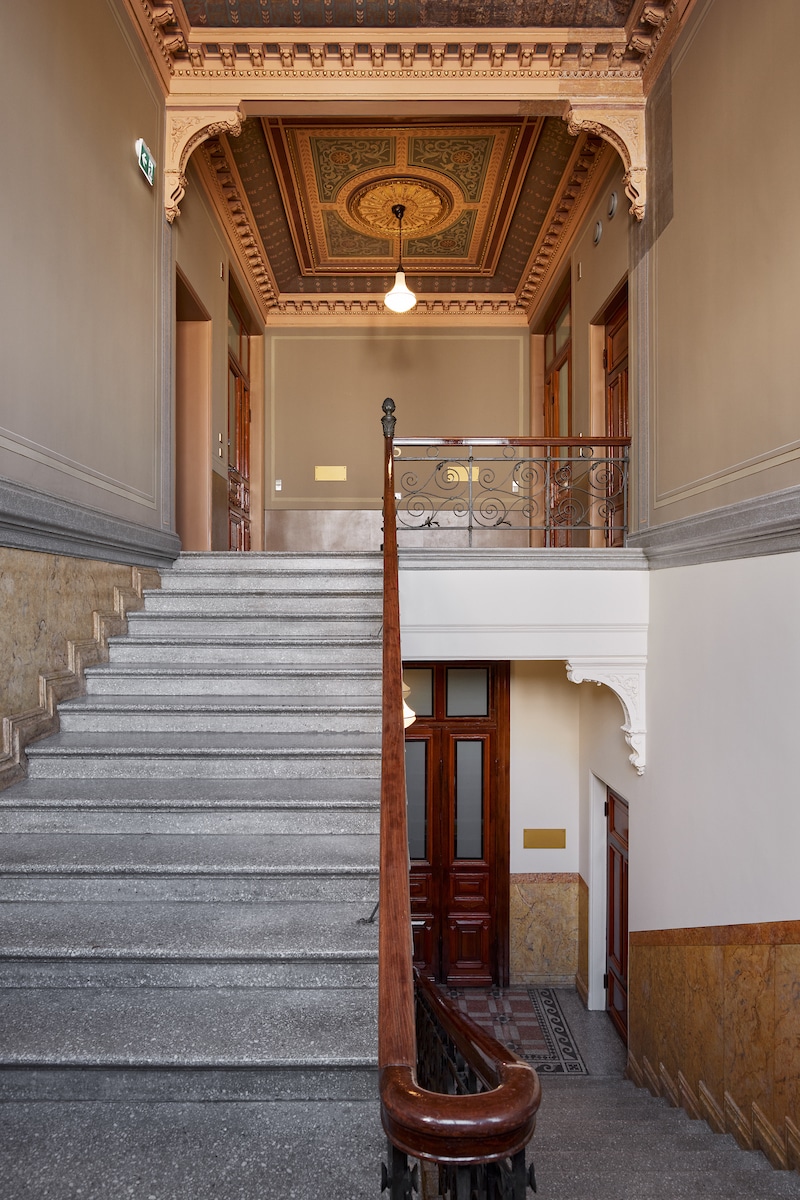
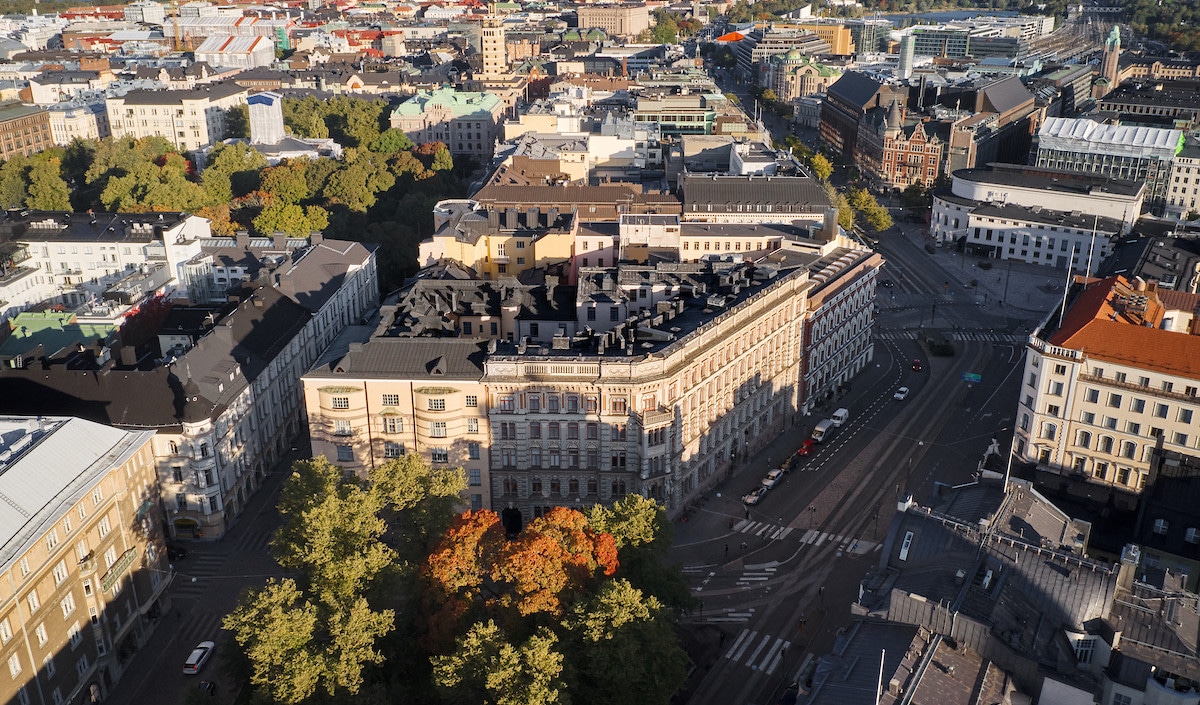
Erottaja 2
Location: Kamppi, Helsinki
Size: 12,100 gross sqm
Completion: 2021.
Client: BlackRock
Architectural design: L Architects Ltd
Interior design: L Architects Ltd
Skanno furniture: Skanno / Fyra
Original designers:
Part A 1889-91: Architect Theodor Höijer
Part B 1903-05: Grahn, Hedman, and Wasastjerna
Part C 1914-15: Nikolai Meder
