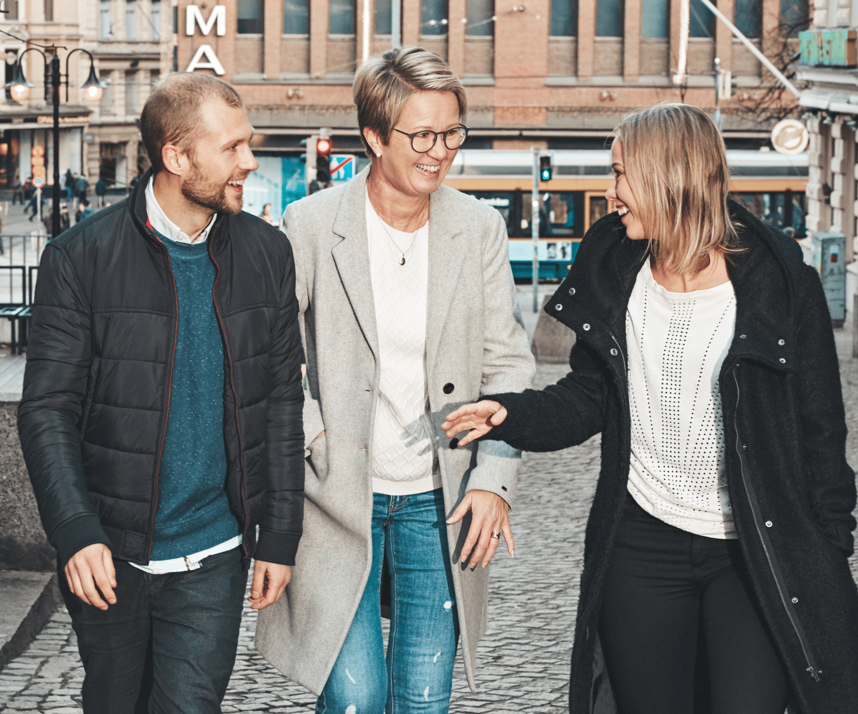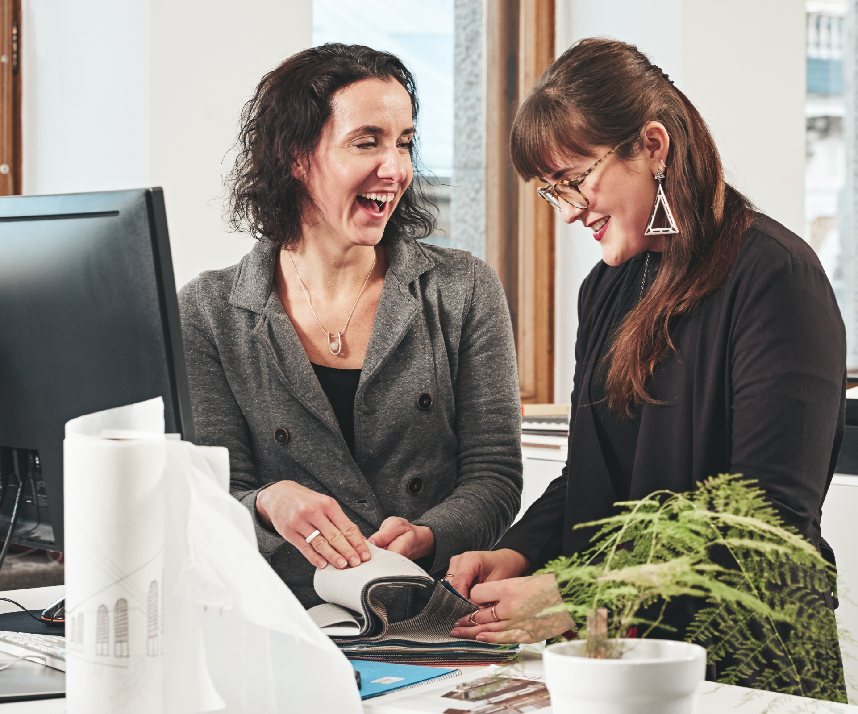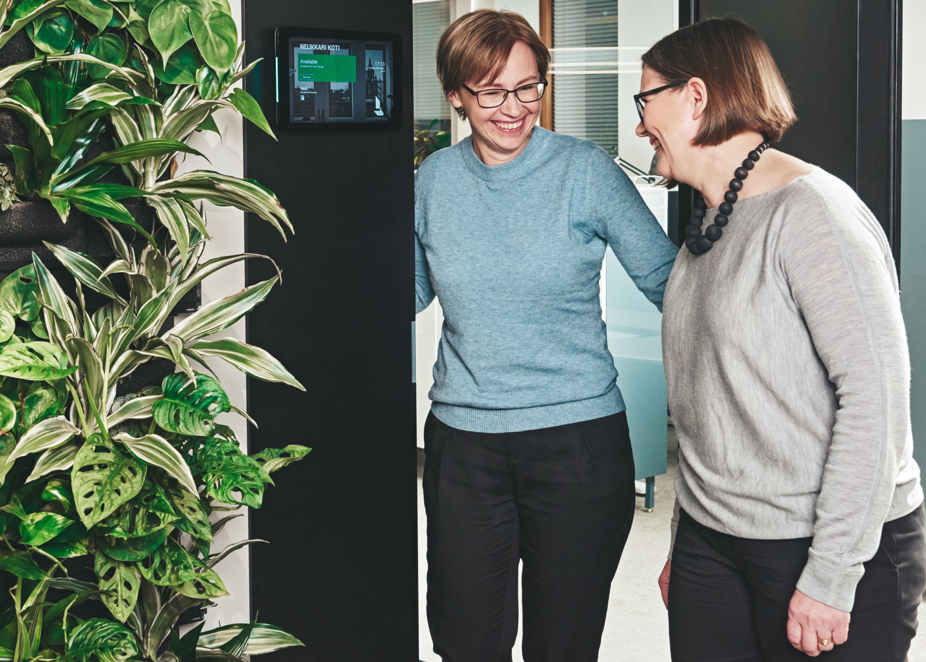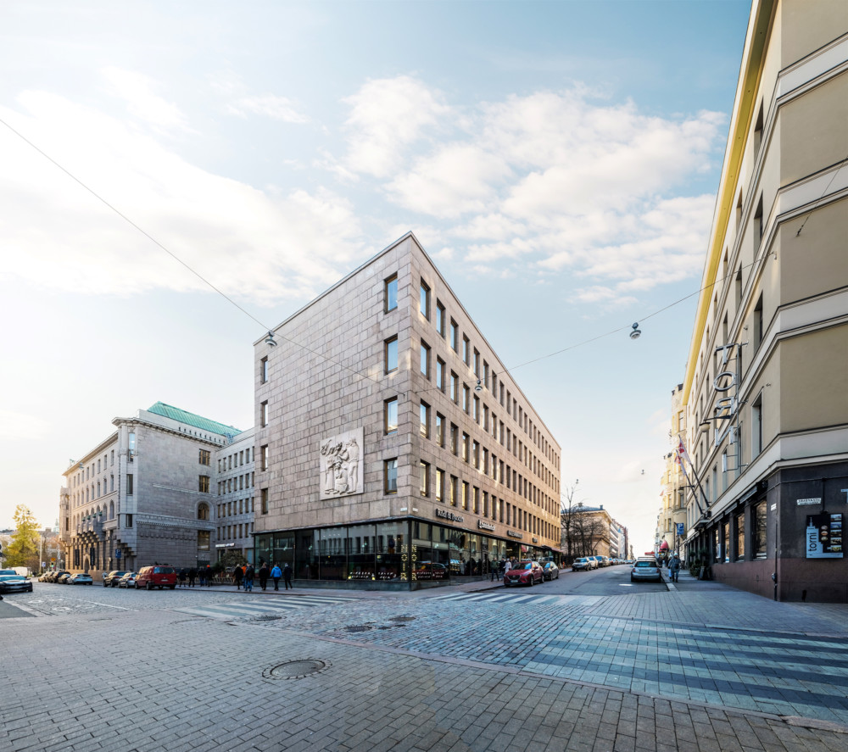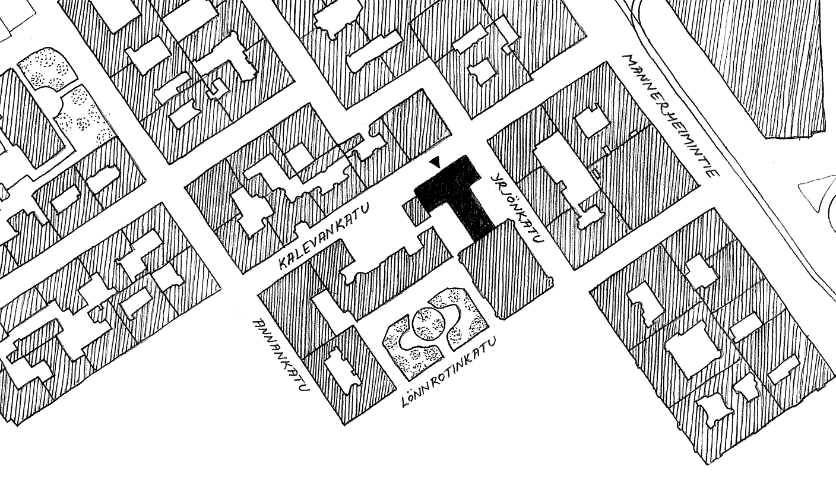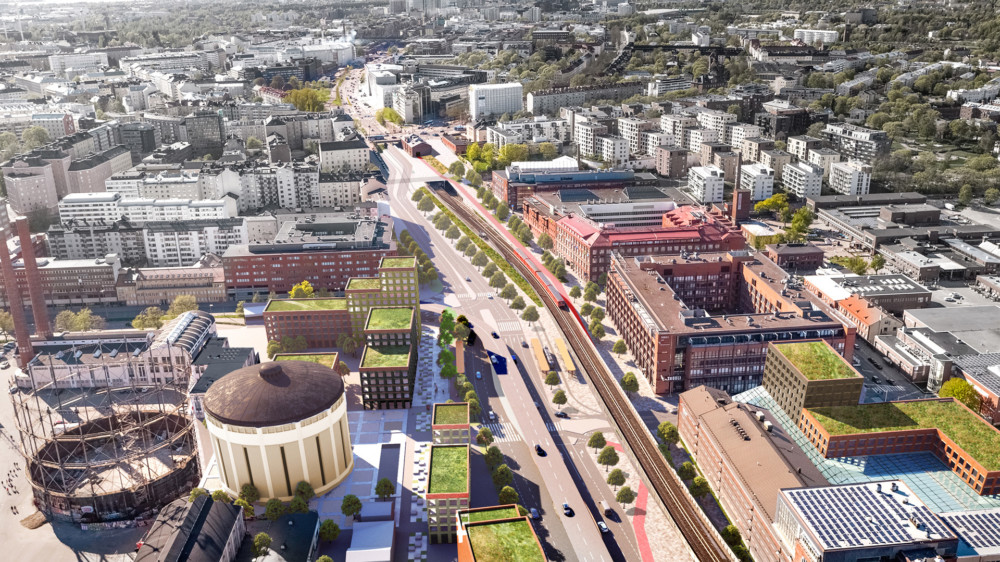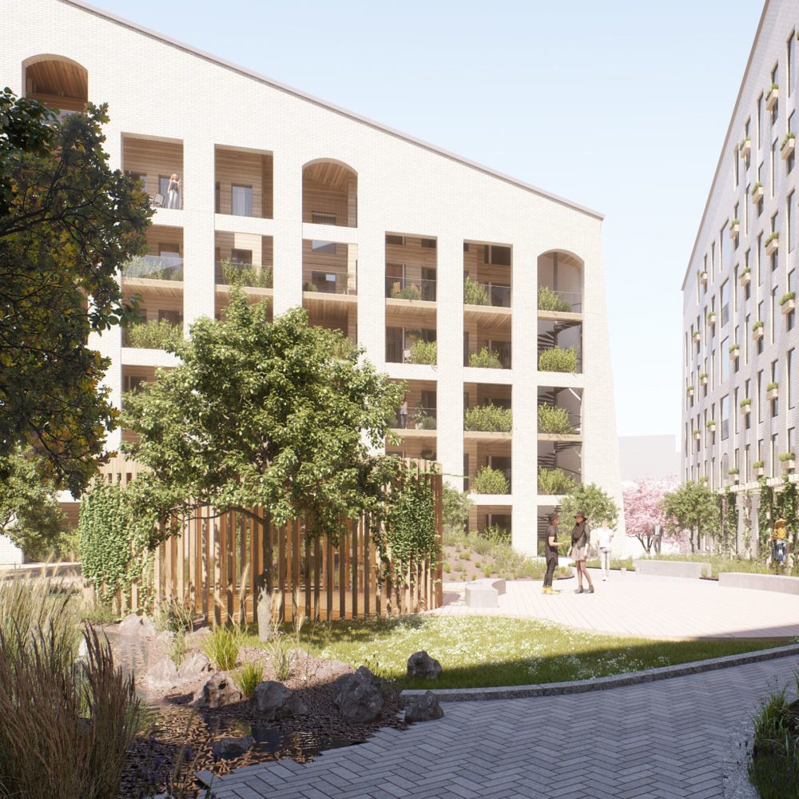Down by the River

Overview
The opening of the Linnanniemi area to the expanding center of Turku would make it possible to extend the pedestrian area of the Aura River all the way to its westernmost peninsula, connecting the city to its world-famous archipelago both visually and physically. The former port area opens its doors and invites the townspeople to the village. Linnanniemi also serves as Turku’s seaport and as a business card for tourists, conference guests and business travelers.
“Down by the River” presents a framework for gradual and flexible growth as part of the development of Turku in the coming decades; it is the flagship of a living, inclusive and resource-wise Finland. A variety of outdoor and indoor activities would encourage tourists to stop in the area on their way to the city center.
The completion of the Linnanniemi area would begin on both the western and eastern sides, eventually merging with the new parks in the central area. The Museum of History and the Future would be located near the terminal, from where its rooftop park would serve as a view of the city and the city’s archipelago. The museum also would serve as a natural endpoint on the waterfront boulevard. The Forum Marinum would be complemented by exhibition halls and the nearby beach area with small-scale residential and commercial blocks. The residential blocks would each form their own community revolving around their own courtyard above the bustle of the waterfront boulevard; the street level floor hides both parking and the shops and cafés that activate the beach area.
The extensive beach area would be structured by canals into pedestrian-scale blocks, each with its own distinctive personality linked to the history of the area and Turku. The street network would be implemented as a network – routes and experiences would be freely selectable time and time again.
Traffic in the area would be primarily based on walking, cycling and public transport. Car traffic would be gathered on the north side, along a new straightened collector street, from where service traffic would be distributed towards the shore through comb-like shared space streets. The largest flows of people would be handled by bus and light rail lines, the latter of which are brought directly to the central parts of the area. In the southern part of the area, the beach area would be reached by an automatic bus, both by renting electric bicycles and by walking. Connections to Hirvensalo and further to the Turku archipelago would be made possible by the new Föl and the archipelago ferry.
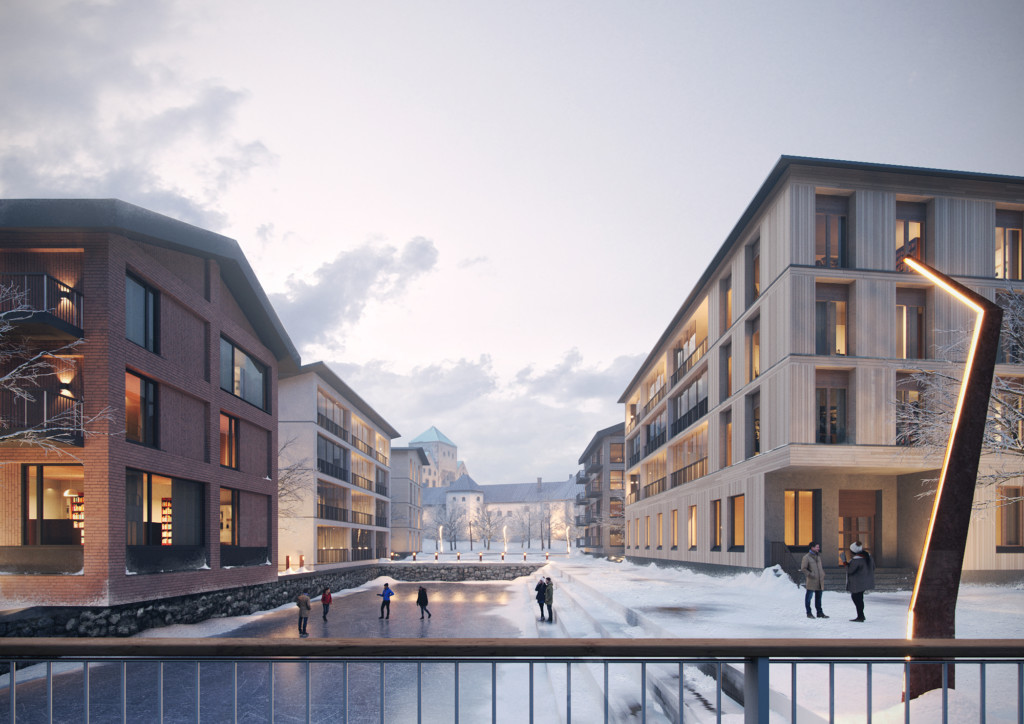
Circular economy and environmental aspects
Turku aims for carbon neutrality by 2029 and aims to be a resource-wise city by 2040. In order to achieve these goals, it is necessary to start utilizing the thinking and operating methods of the circular economy, in which emissions and waste are planned out of the processes. The Linnanniemi area is an excellent place to start changing operating methods in the direction of a circular economy. Historic strata can be built not only from saving and upgrading existing buildings to new uses, but also from the creative use of recycled materials in new buildings. The area is being developed by designing new buildings to last.
The circular economy perspective offers opportunities to create a better environment, work and livelihood with less use of materials. Buildings that are no longer needed at the end of the area’s development could be used as temporary storage facilities for reusable building components and workshops that would allow residents and local entrepreneurs to thrive on their ingenuity. The circular economy hub has workshops, tools and an encouraging community. In a start-up hub, ideas mature into companies. New ways of working are built together.
Material circuits would be created in the area, for example, by growing mushrooms in the waste of the roastery and brewery on the menu of the brewery restaurant. The roof surfaces of the parking garages would be harnessed for solar energy production in the area with solar panels. These would also serve the future use of buildings, indoor cultivation, as the number of stationary cars decreases as self-propelled vehicles become more common and the demand for suburban food increases as climate change weakens the yields produced outdoors. When planning the implementation of the area, the possibilities of utilizing railway tracks (eg as structures for footbridges) and other structures to be demolished in the area would be explored.
Landscape architecture
The most dominant element of Linnanniemi’s landscape architecture is Turku Castle – it can be seen from everywhere and you can see everywhere from there. The main lines of view in all directions would be maintained. In the plan, Linnanpuisto rises to its own value, the old trees and the sense of history are preserved, the surrounding landscape is subordinate to it and respectful. The vegetation of the castle park is used in different ways in the new parks, squares and streets in the area. The new parks are places for gesture-free being and a spontaneous event. Long views between the tree trunks are preserved throughout the area, the rest of the vegetation is low, gestureless and typical of the area, natural seaside vegetation.
The parks would serve not only as places for city dwellers to enjoy themselves, but also as a buffer against stormy rainwater. Water is present both in the flood park (Relax Park) and on the piers. Access to the water is provided along the entire length of the shoreline. The piers reserved for ships and large boats as well as houseboats would be built as high walls according to the intended use; floating piers allow small boats to land.
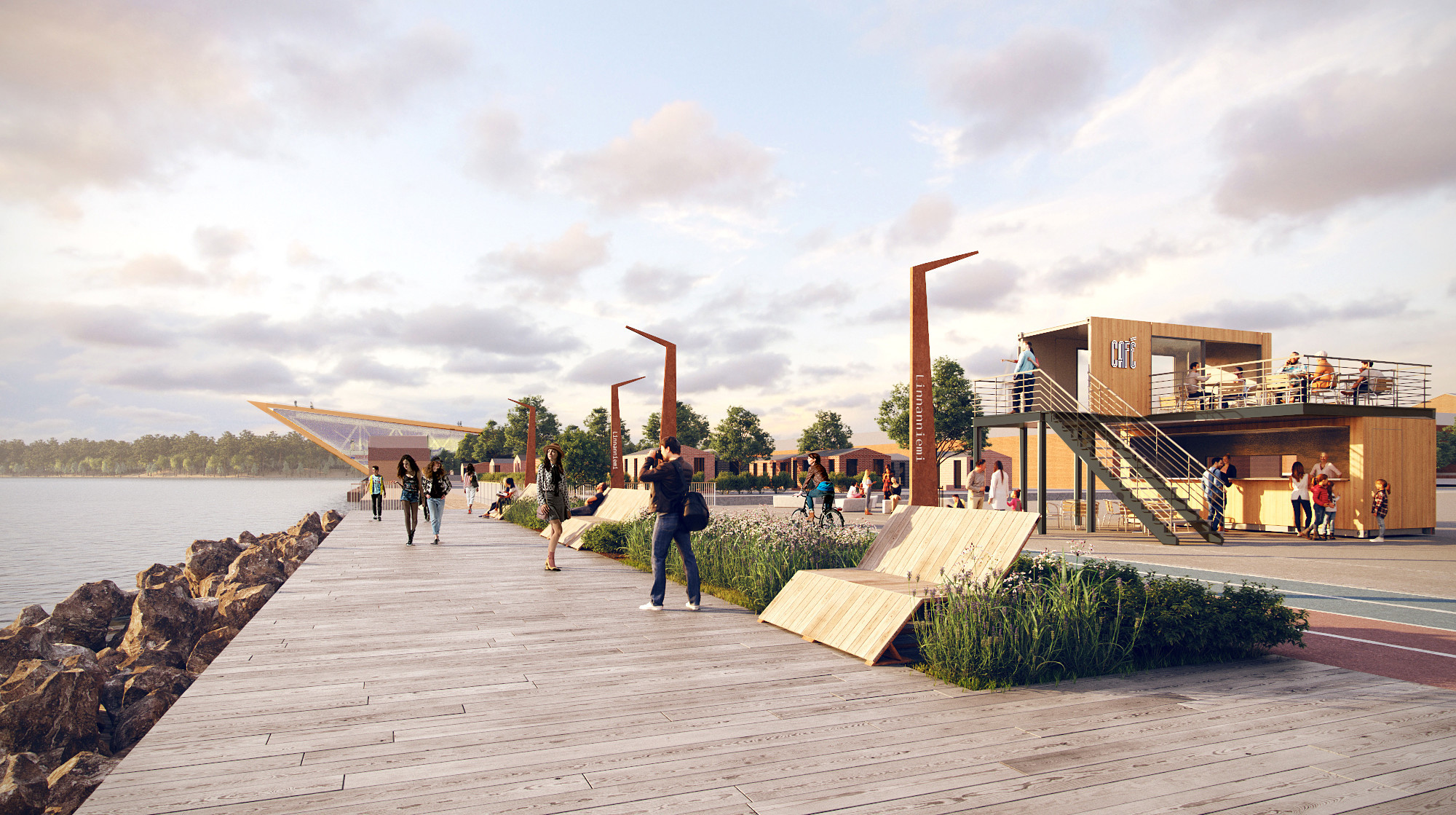
Down by the River
Honorary mention for the competition entry Down by the River – an international Turku’s Linnanniemi idea competition, 2020. The competition was organized by the City of Turku, the Finnish Association of Architects (SAFA) and the Finnish Association of Landscape Architects (MARK).
Location: Linnanniemi, Turku
Size: A comprehensive overall idea for the development of the entire Linnanniemi area. In the future, the competition entries will be used to support the development work in the area.
Other members of L Architects competition team: Ethica Oy, Ola Design Oy, VSU Oy ja WSP Finland Oy.
