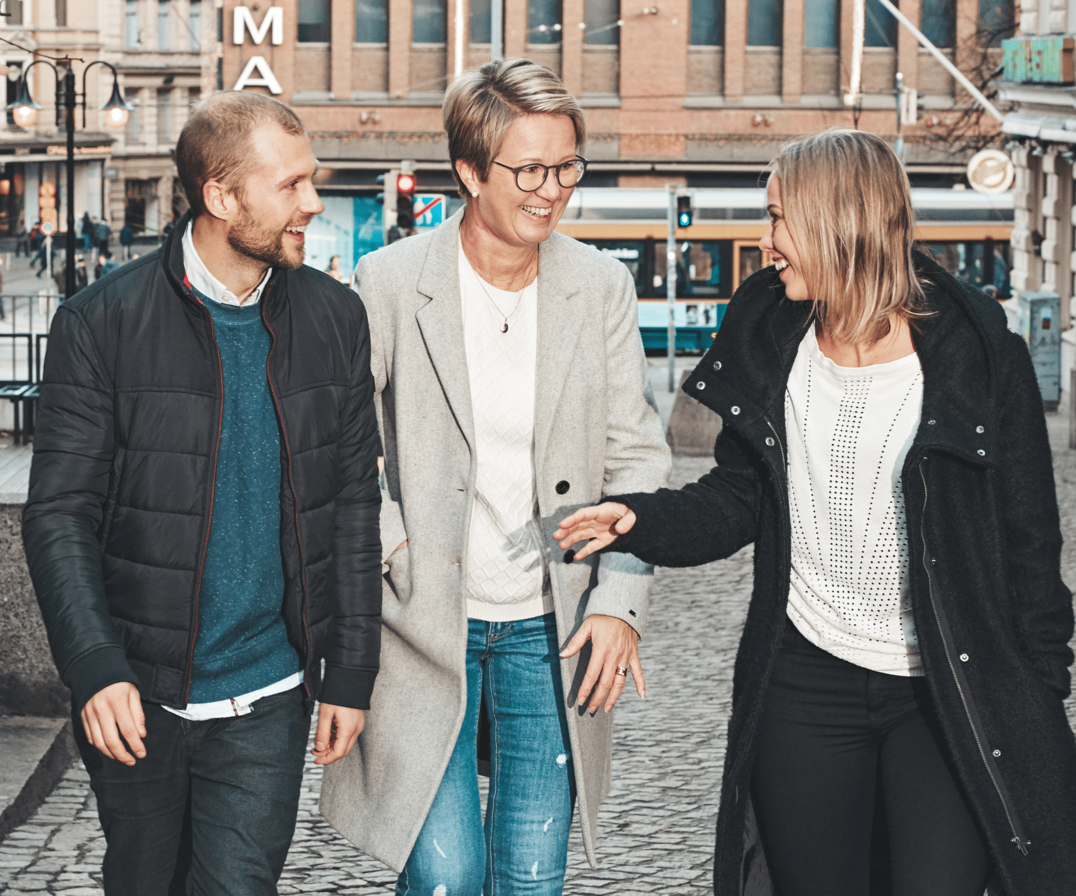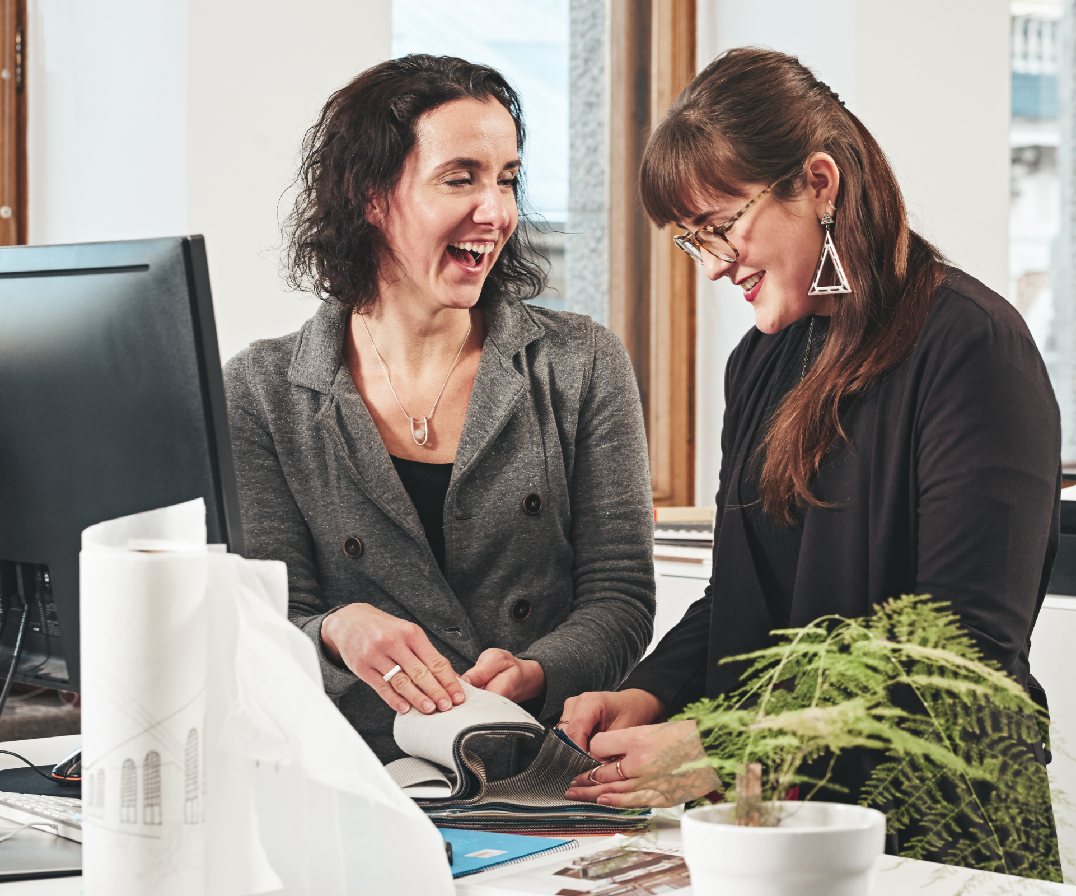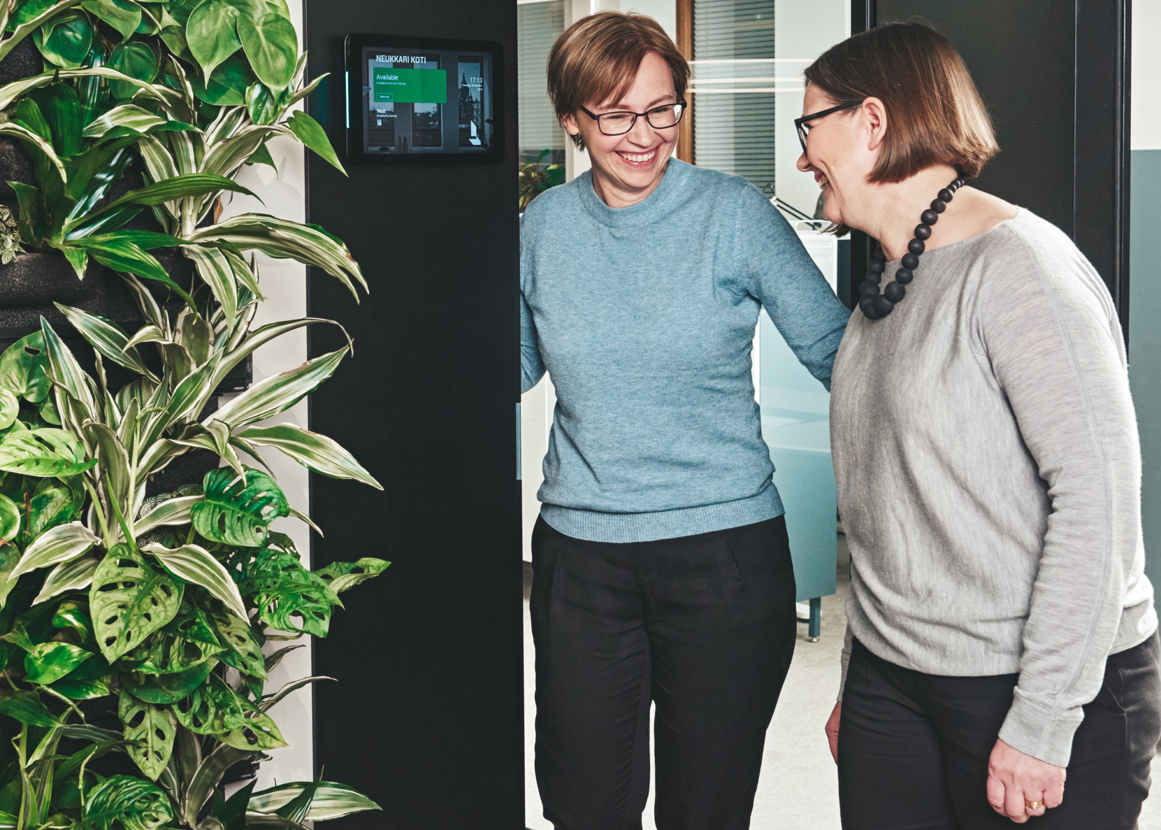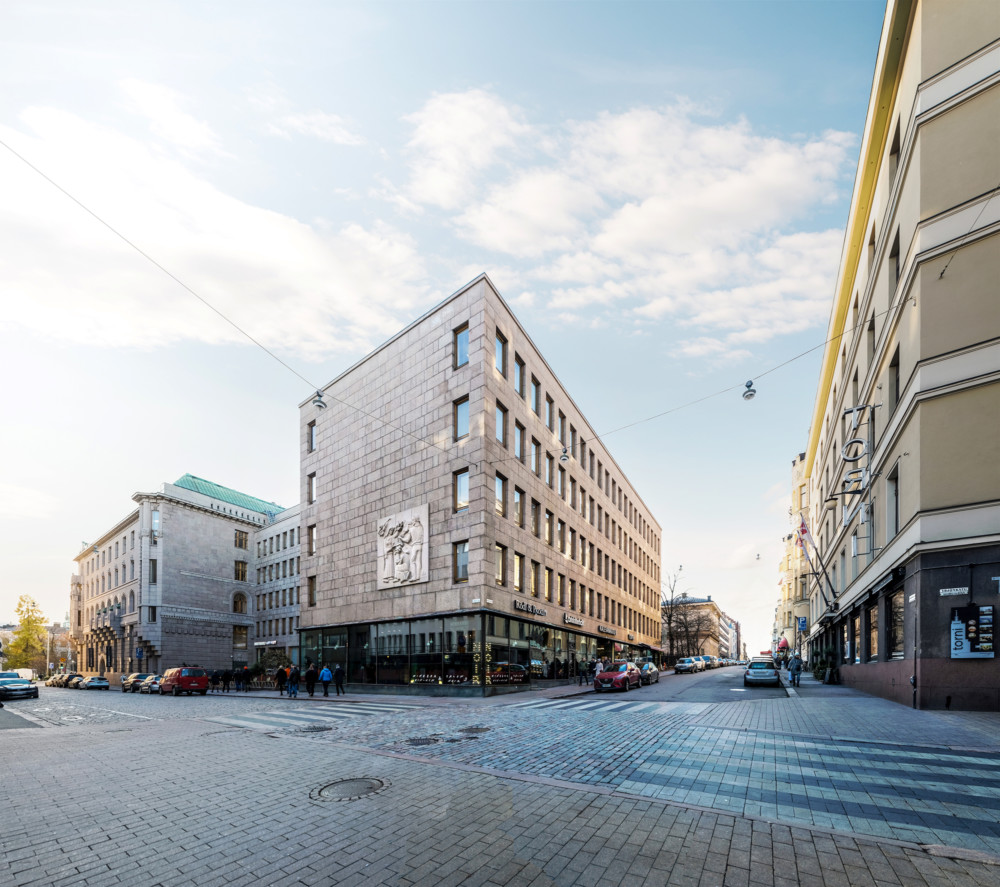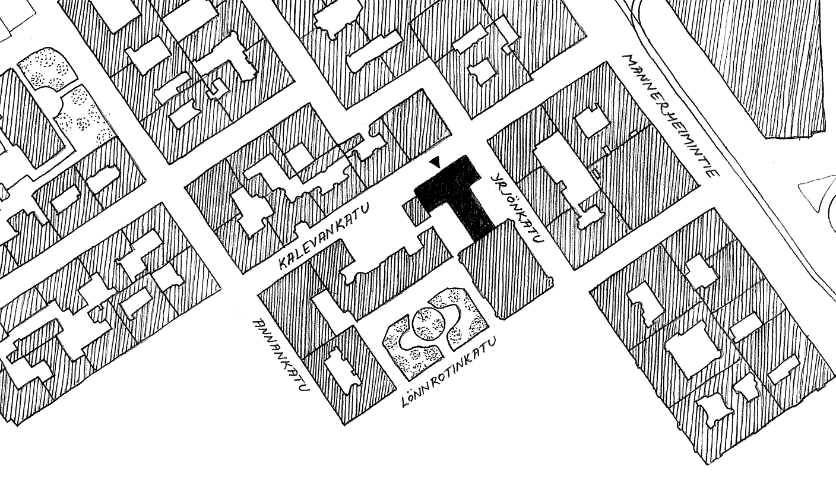Törölä
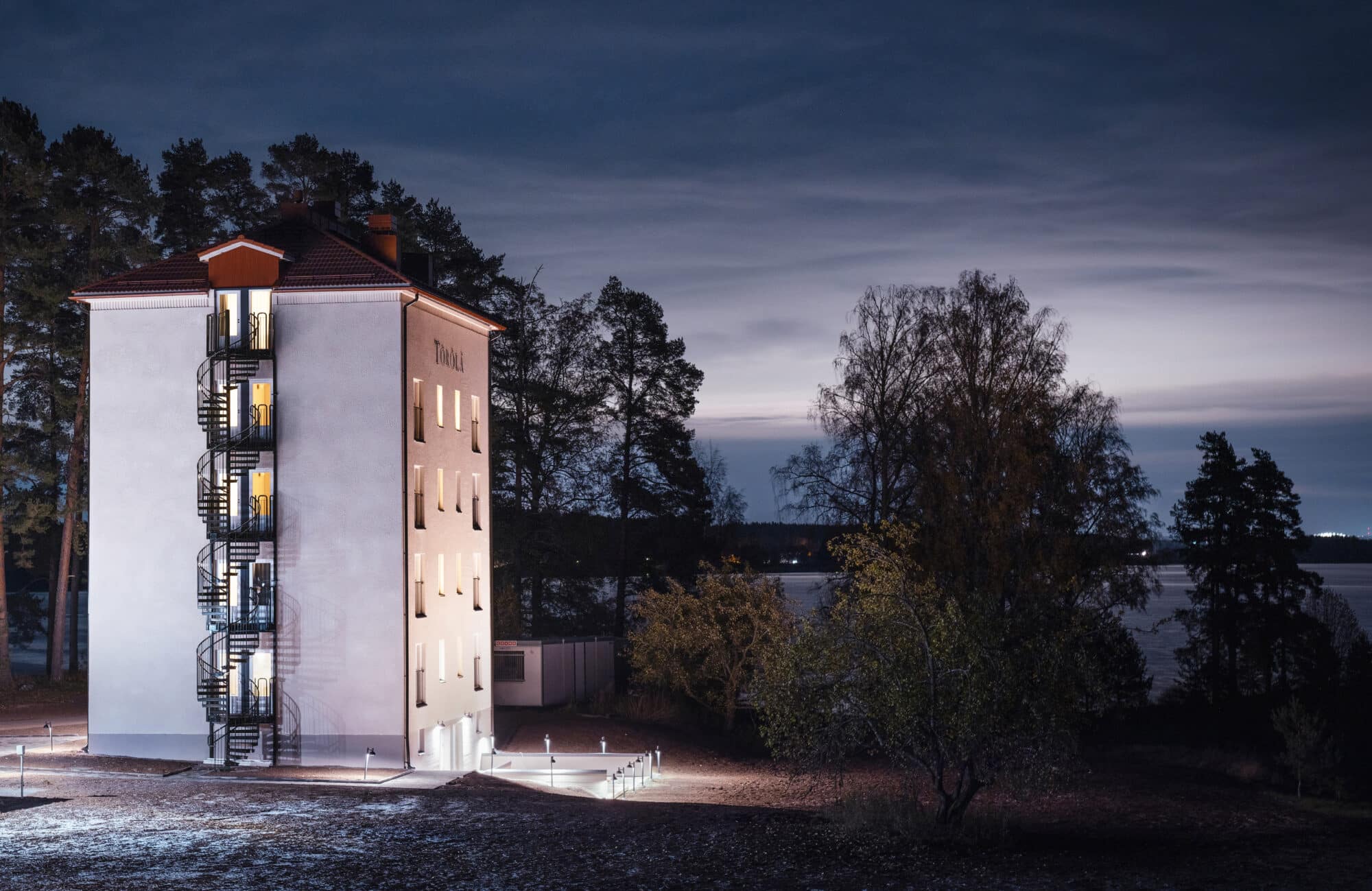
Hotel on the grounds of a historic manor
In the grounds of the historic Kytäjä Manor, adjacent to the current golf center, a 19-room hotel has been completed in the old residential building built in the 1940s. The building, known as Törölä, was designed by Väinö Vähäkallio, the former owner of Kytäjä Manor and the former director general of the Building Board.
The original 4-story solid brick building had been vacant for the past decade, with the old tile roof severely damaged. The renovation and conversion of the building into a hotel required extensive changes both to the interior and the façade. The entire roof structure was rebuilt according to the original design, and to ensure the necessary room height and insulation thickness, it was raised by 80 cm. The original decorative motif consisting of vertically placed tiles at an angle was restored at the junction of the façade and the eaves line. The former cold attic space of the building was converted into hotel rooms, accommodating a ventilation equipment room. New supply and exhaust air units were installed in the locations of the old chimneys and the ridge beam.
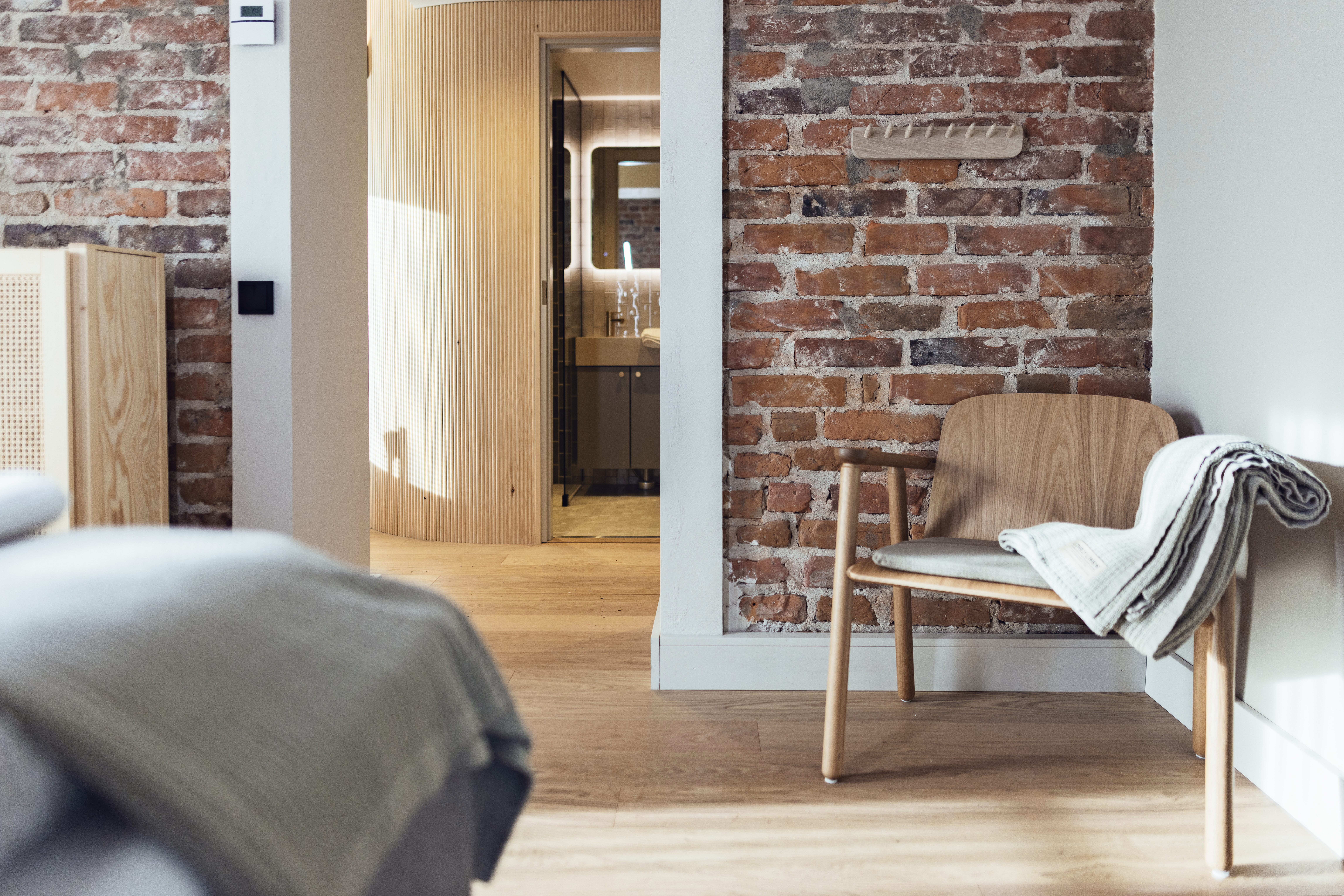
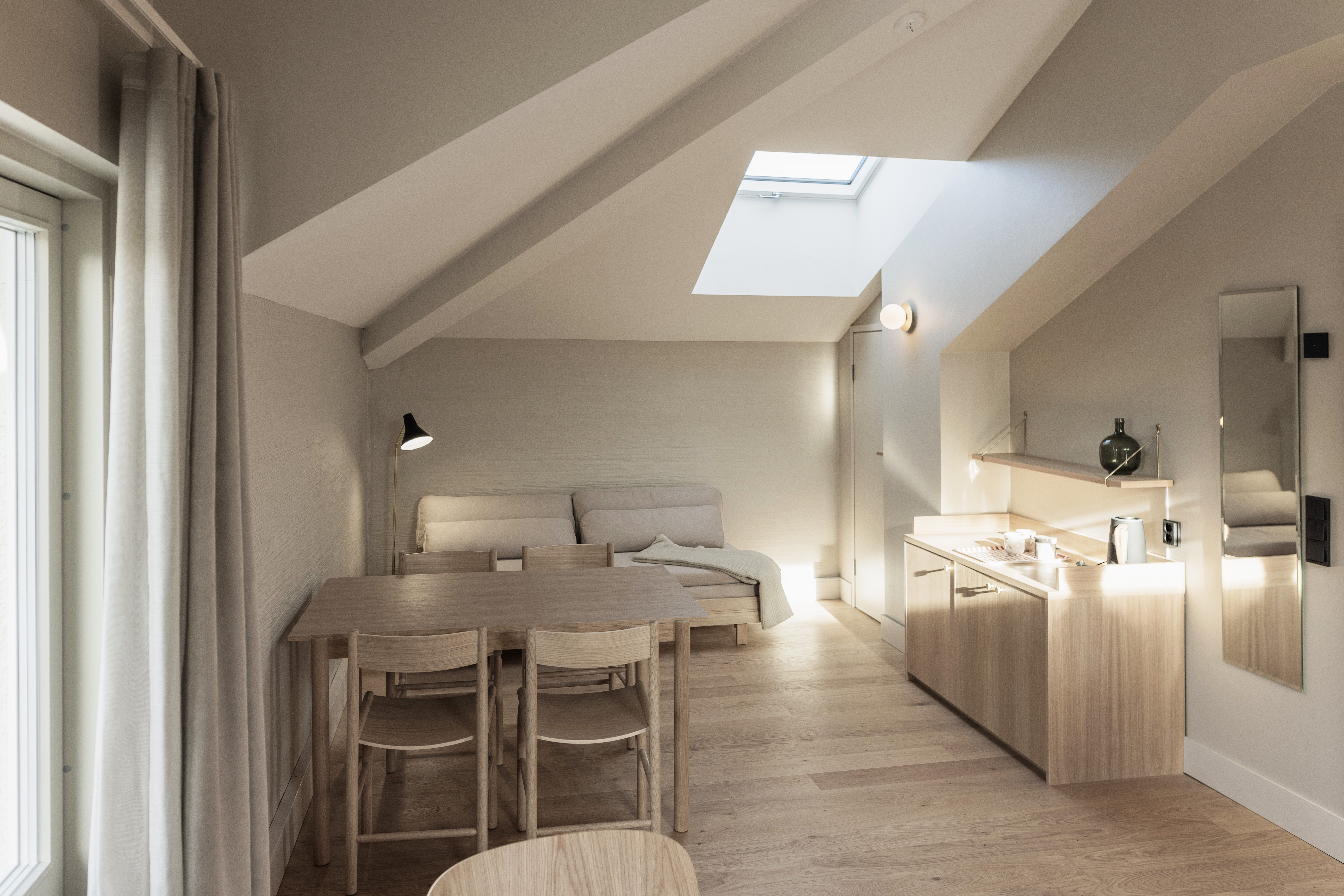
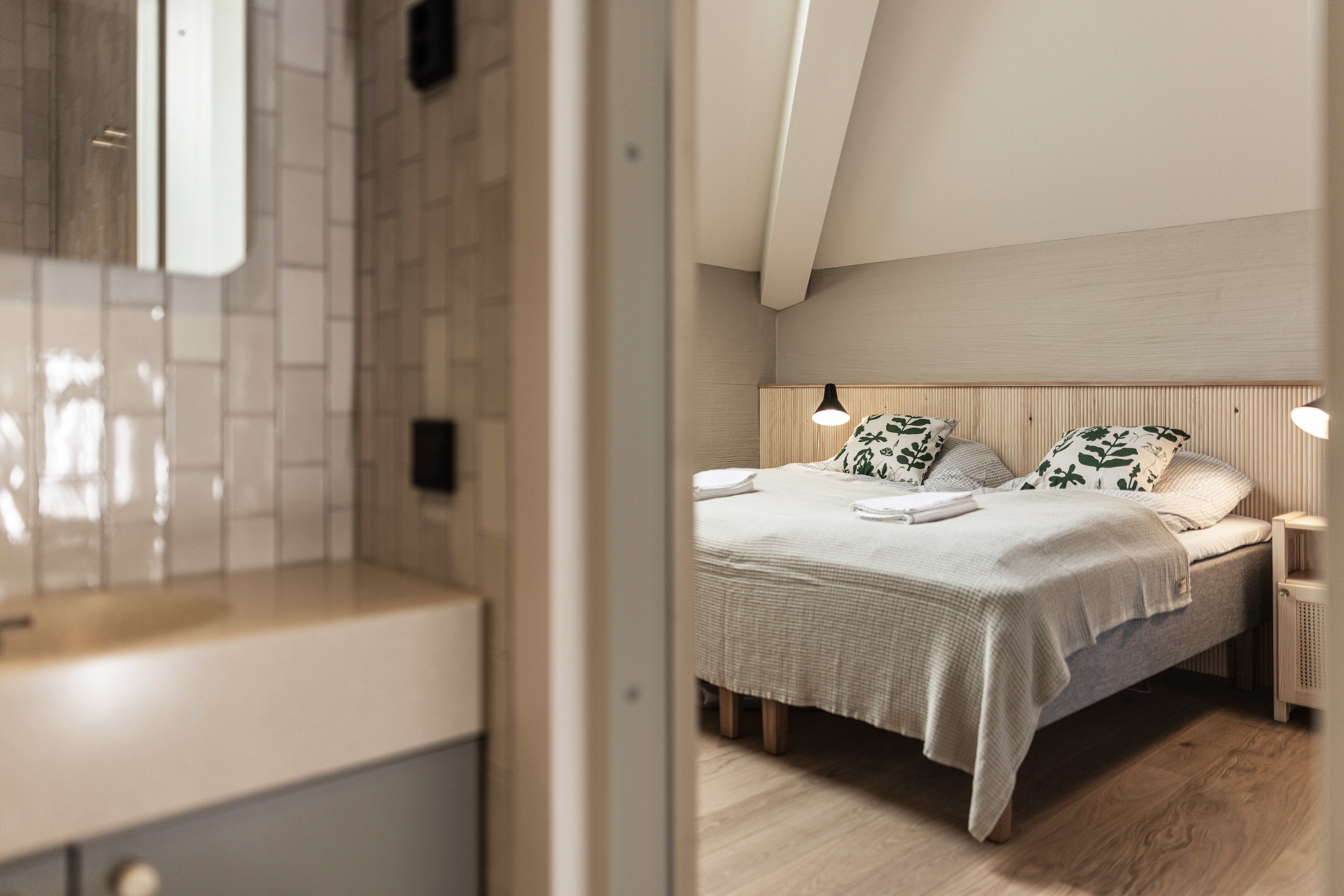
The original radiators were replaced with underfloor heating, and the original window openings on floors 1 to 4 were cut open from the floor to create space for the radiators, thus allowing for the installation of French balconies in place of the windows.
A renovation elevator was added to the building, and steel emergency stairs were installed at both ends to ensure accessibility and compliance with current regulations.
The original plaster surface was entirely removed and replaced with a new three-layer plaster – the surface structure chosen was the so-called “elementary school plaster,” which creates a lively textured finish. The colors of the building facade were restored as closely as possible to the original, with samples taken from, among other places, the grain silo designed by Vähäkallio on the estate.
The staircase of the hotel was left with exposed brickwork, as were parts of the walls in the hotel rooms. The basement of the building was converted into lounge and spa facilities, with access to a terrace area overlooking the new golf driving range.
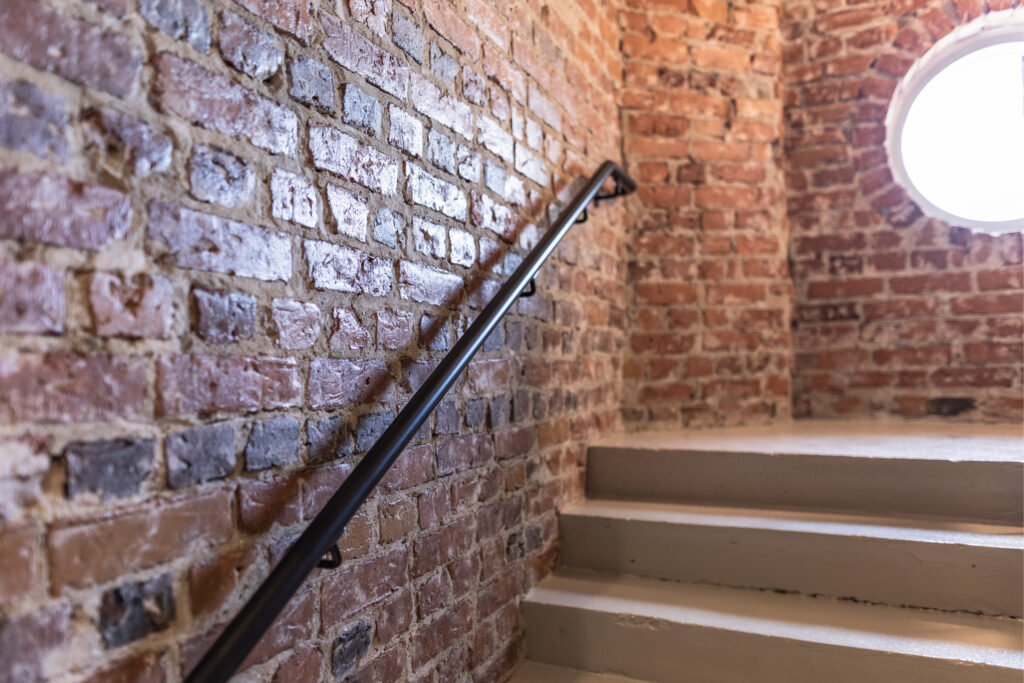

Törölä
Location: Hyvinkää
Size: 870 brm²
Client: SSA Rakennus Oy
Completed: 2023
