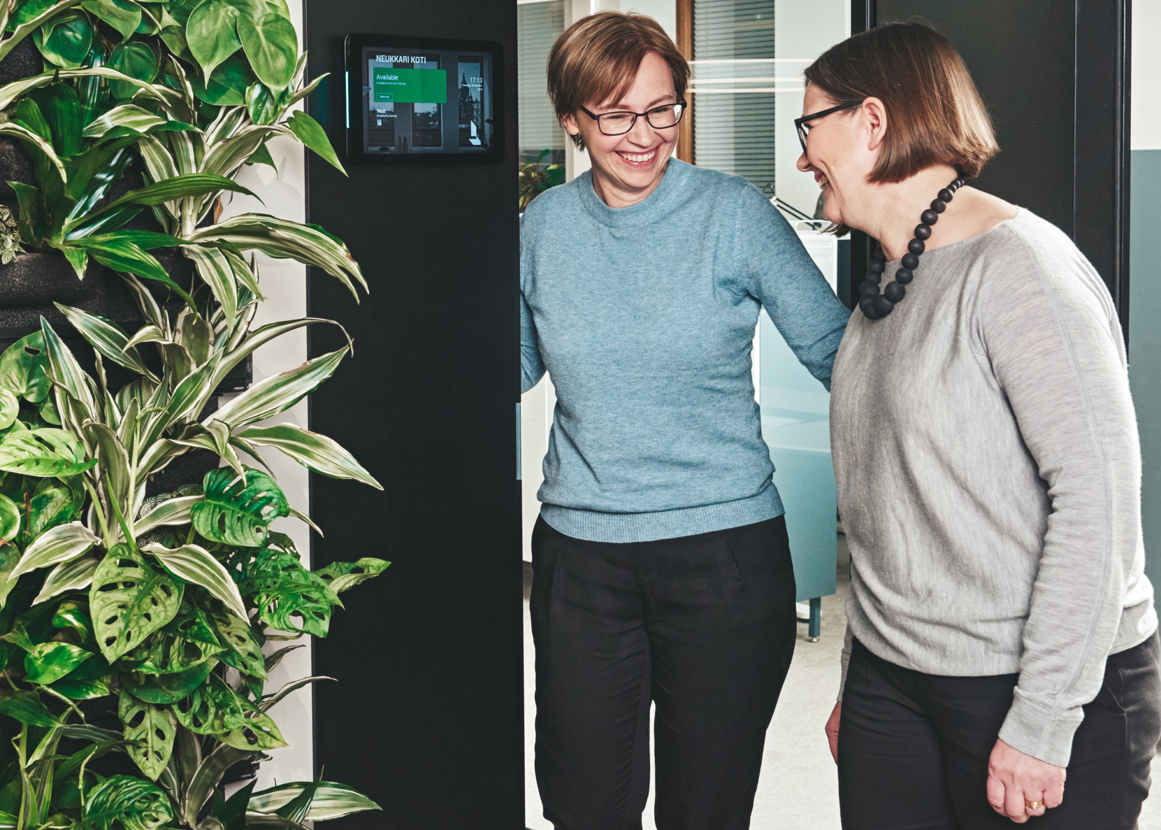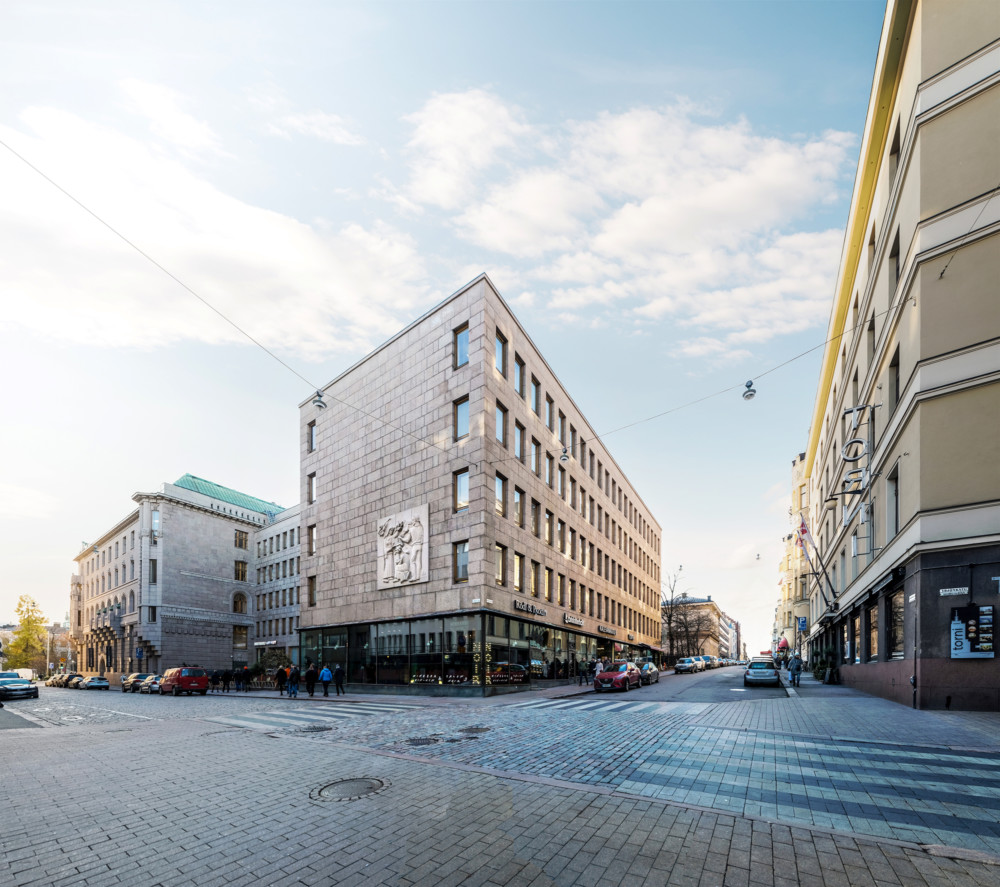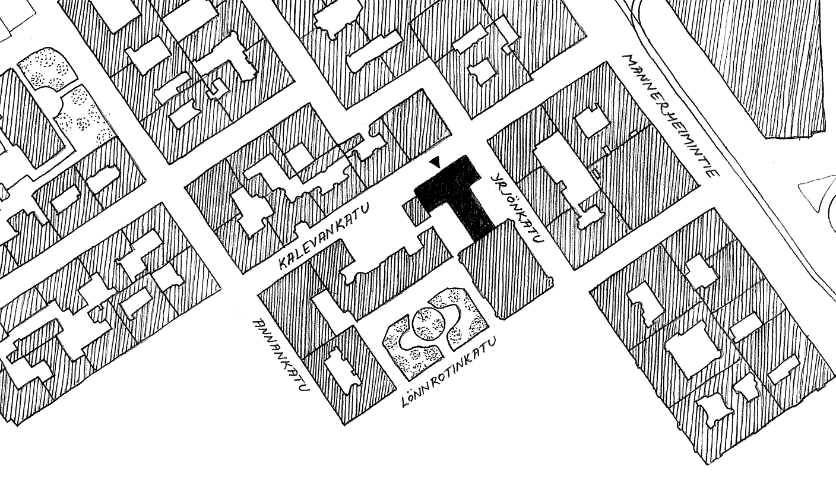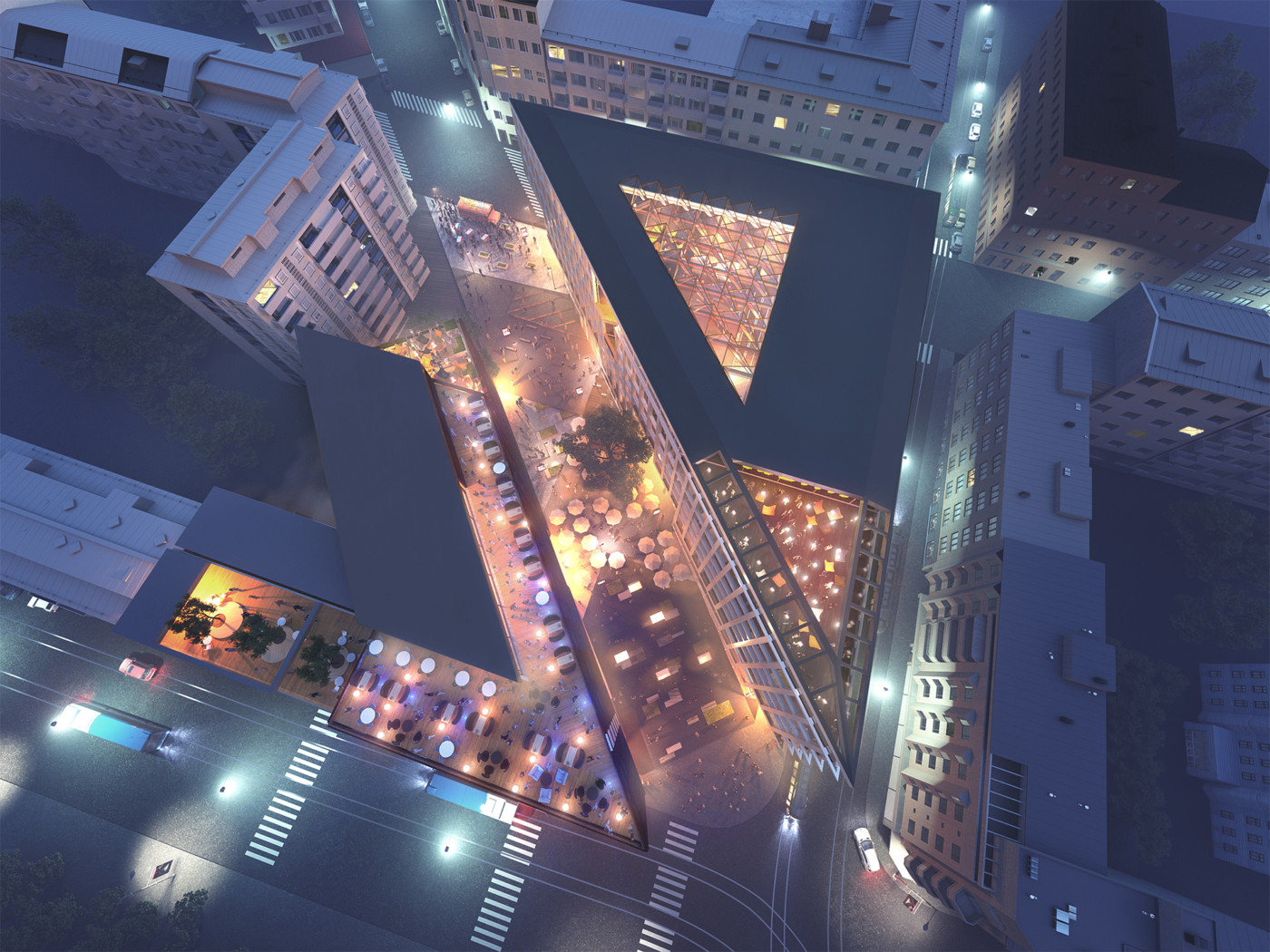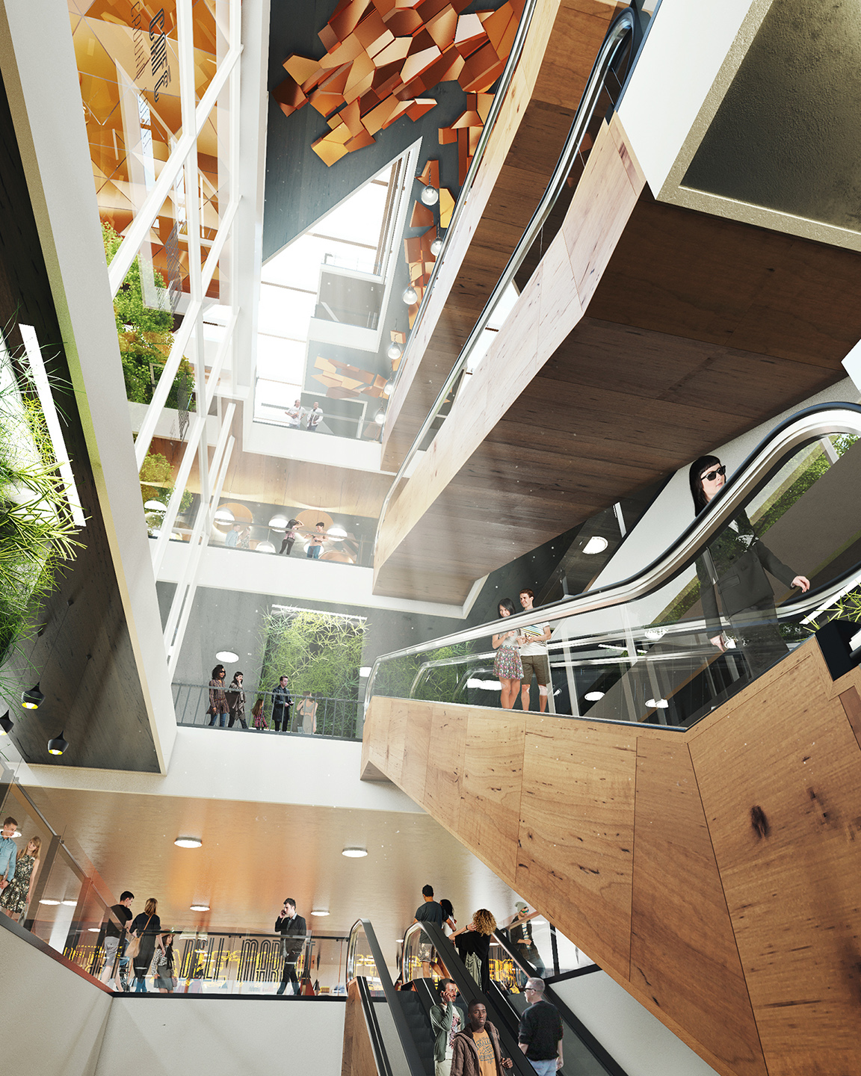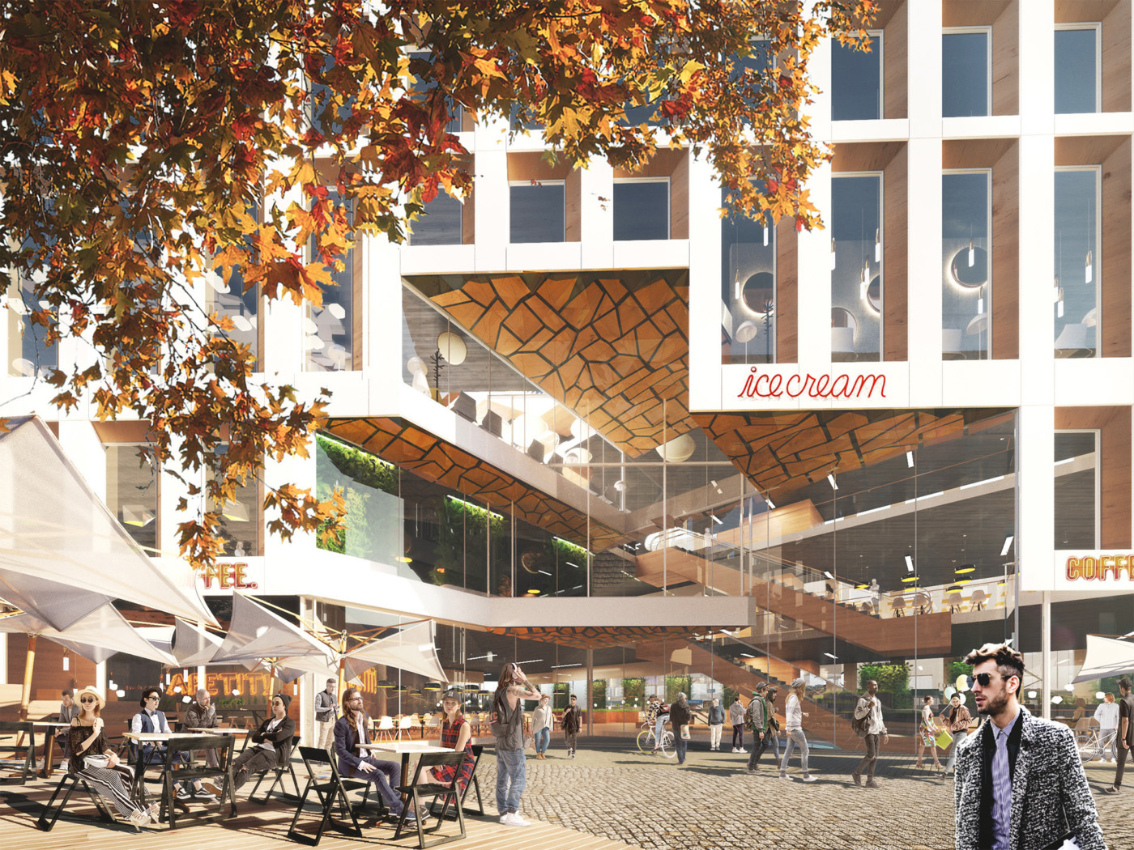Siltasaari Gate
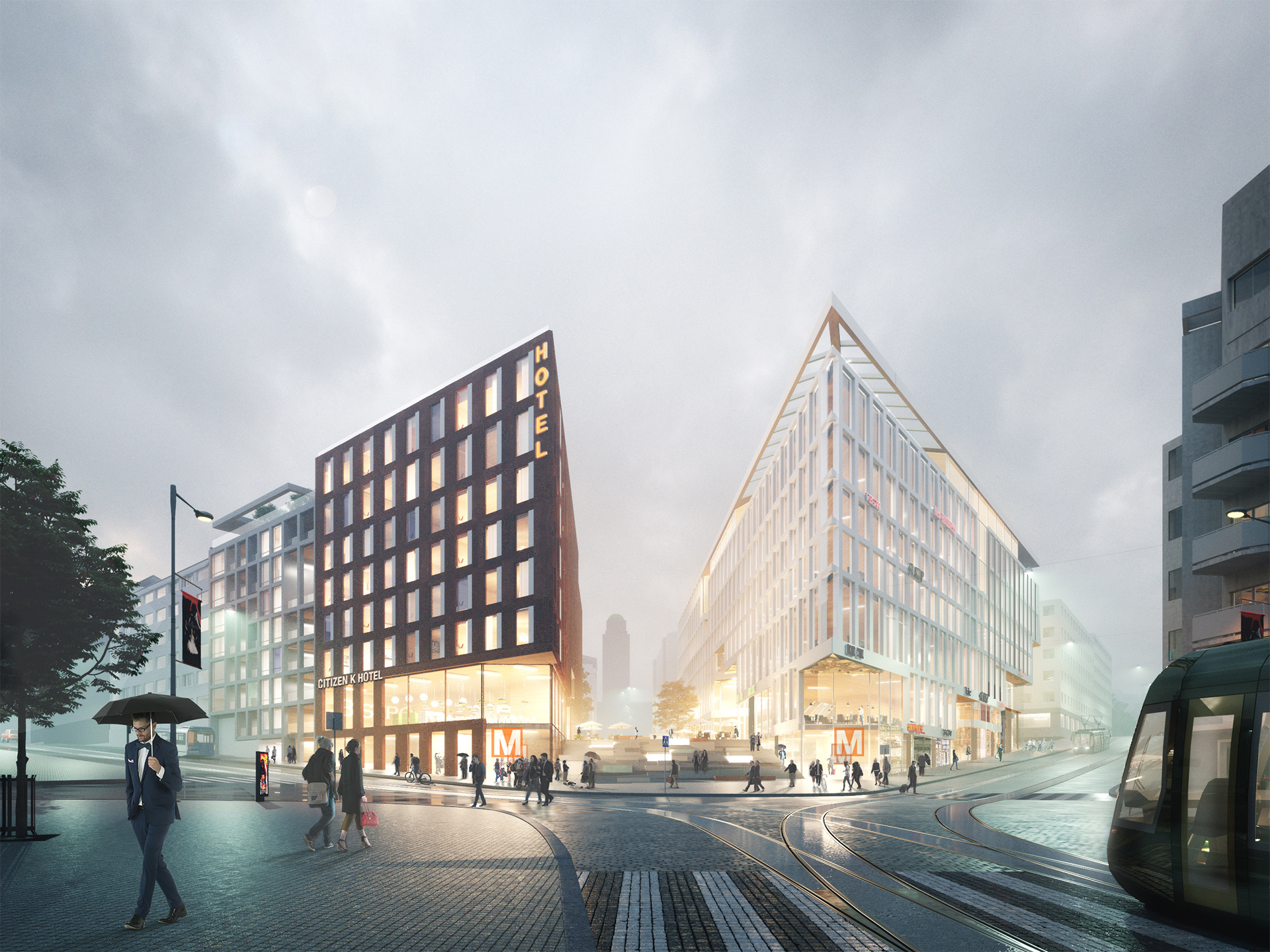
The Axis of the Union Gateway
Unioninkatu street, which starts from Tähtitorninmäki hill, changes to Siltsaarenkatu street at Hakaniementori square and ends at Kallio Church. Together, these streets create Helsinki’s longest open view axis, which crosses the Esplanades, passes by the edge of Senate Square, through Kaisaniemenlahti bay and ends at Hakaniemi district. The gateway to the northern border are the properties around Hakaniemi metro station.
Siltsaarenportti’s VIA connects and ties Hakaniementori square, its surrounding blocks, Hakaniemi Market Hall, Areena block to Siltasaarenportti street that at the point of Ympyrä House leads to Kallio’s quarters and streets at its northern end. Siltasaarenportti is a joint connecting these areas, the point where the large squares and street spaces around Hakaniementori square and the Ympyrä House are turning into a denser structure.
Siltasaarenportti also forms a phasing zone in the structuring of businesses and services – the smaller-scale street level shops and services will start on the north side of VIA. The metro station connection and the tram stops, as well as the possible future Pisararata connection, will gather both traffic and people flow at Siltasaari Gate. This will in turn enable a propagation of diverse and interesting services, the creation of a living urban space and a comfortable, safe environment.
A Part of Urban Kallio
Siltasaarenkatu street divides the competition area into two parts, the Toinen Linja street and Porthaninkatu street. The Toinen Linja street is more loosely knit in its urban structure and provides an opportunity for creating residences with beautiful views in a slightly quieter environment than Porthaninkatu street, which is teeming with city life from dusk to dawn.
The steep pedestrian section of Siltasaarenkatu street, which runs throughout the area, is planned as an active street space offering and connecting various activities by staggeringand terracing the ground, and where even the beginning of the street at the foot of the incline can be put to use e.g. for bicycle parking and maintenance businesses. The pedestrian street becomes a restaurant street and the doors of restaurants and cafes along itwill remain open in both warm and cold seasons.
Located in the building between Porthaninkatu street and the pedestrian street is the maininner plaza which is a meeting and socialising place that directs traffic both within and between floors. By large windows and doors, the plaza communicates with the outdoor square out on the pedestrian street and through it also to the cafés and restaurants within the hotel. In this way, the pedestrian street square ties the different parts of the block and forms a unified series of squares and a restaurant complex.

Siltasaarenportti
Competition entry for the “VIA” Siltasaari Gate area’s development competition.
Location: Hakaniemi, Helsinki
Size: total of 23 300 gr sqm, of which 49% retail and service spaces; 15% office spaces; 27% hotel and 9% residences



