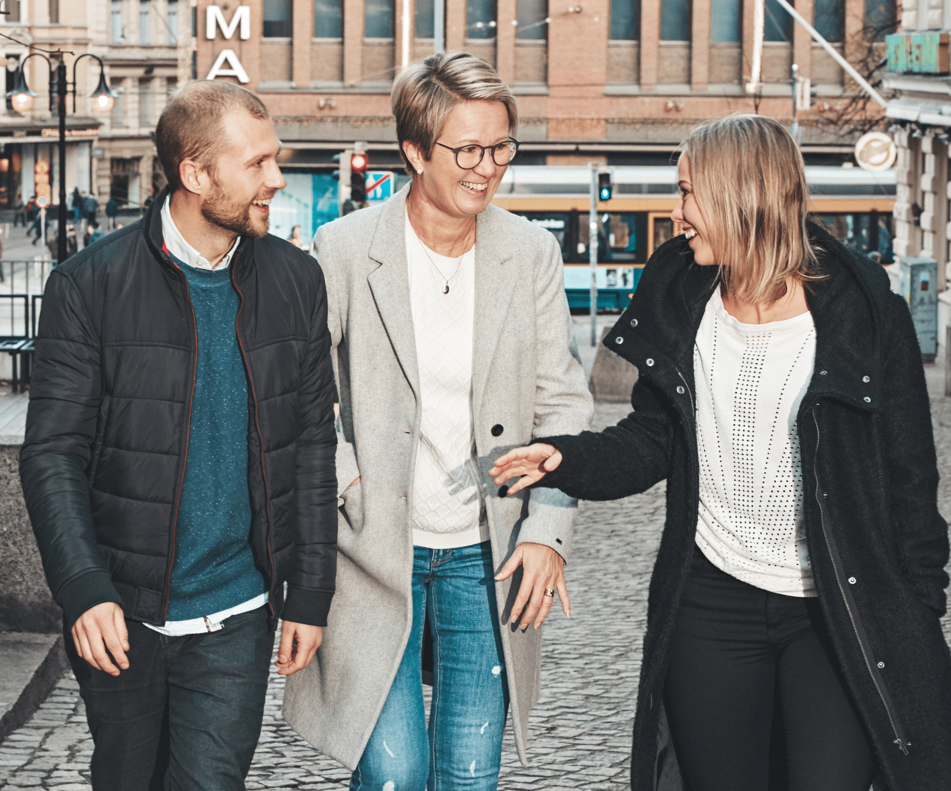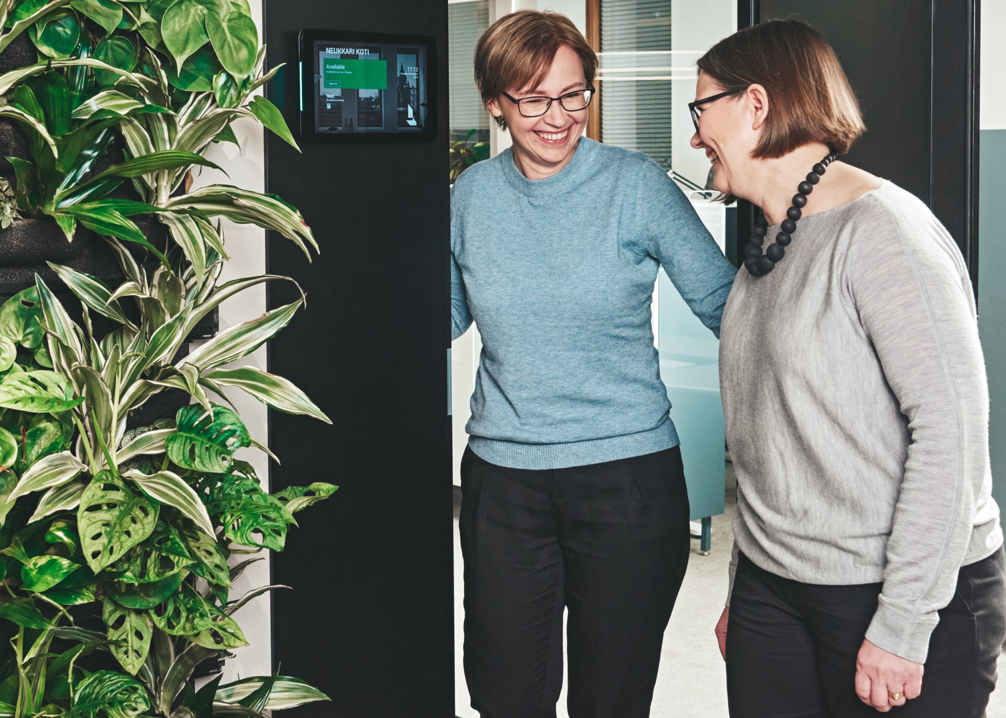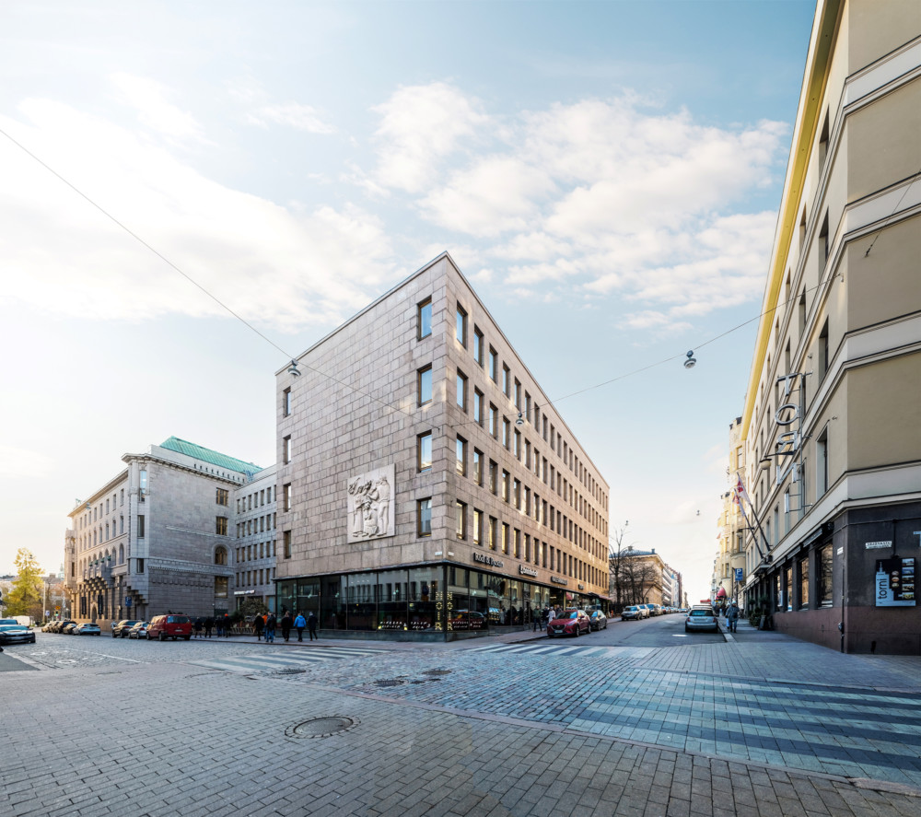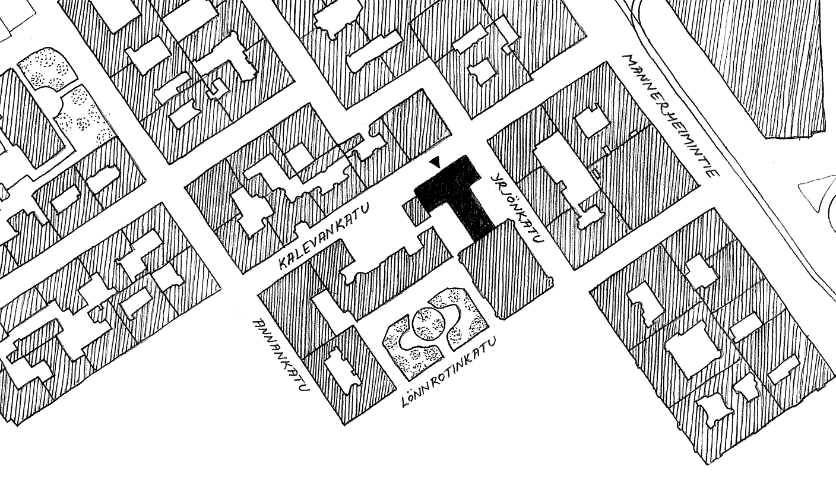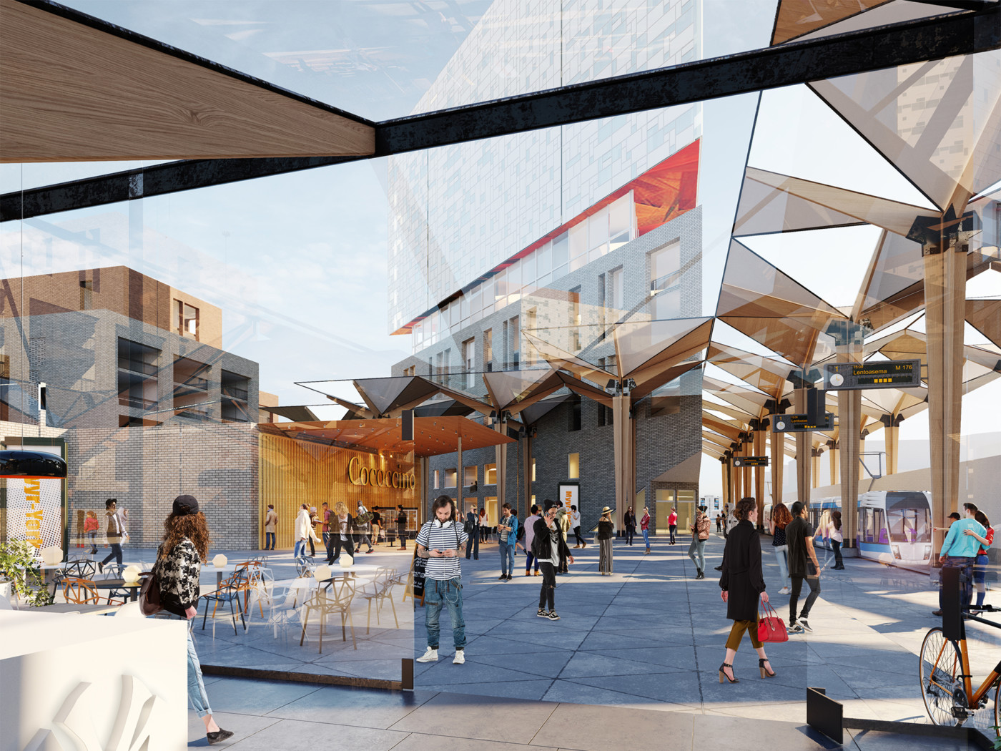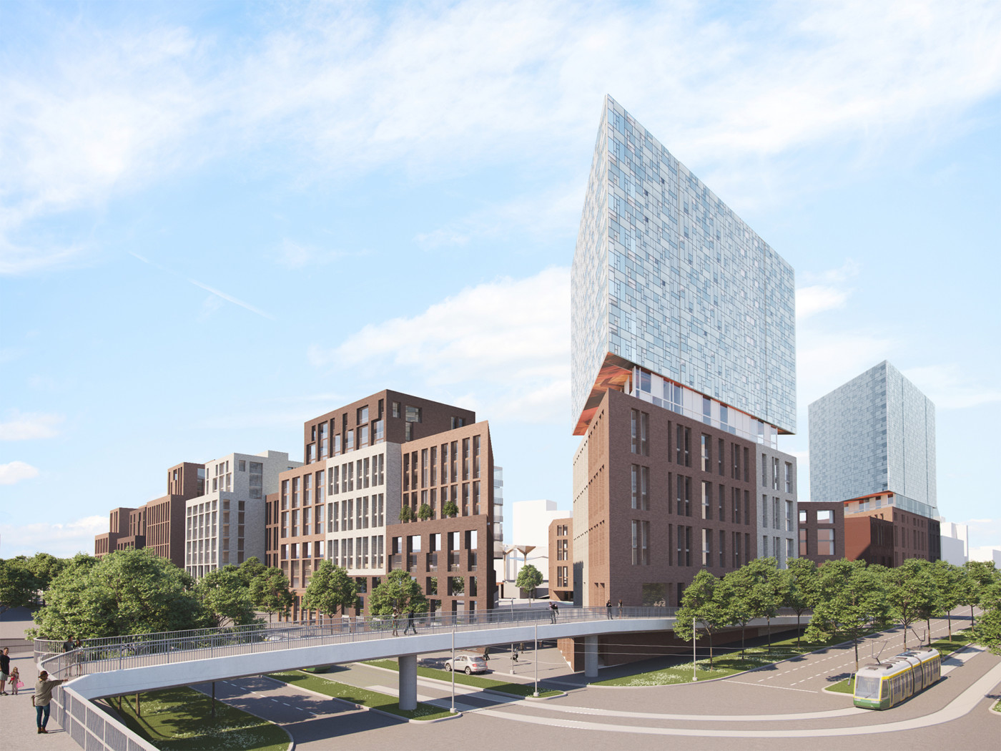Myyr York Downtown
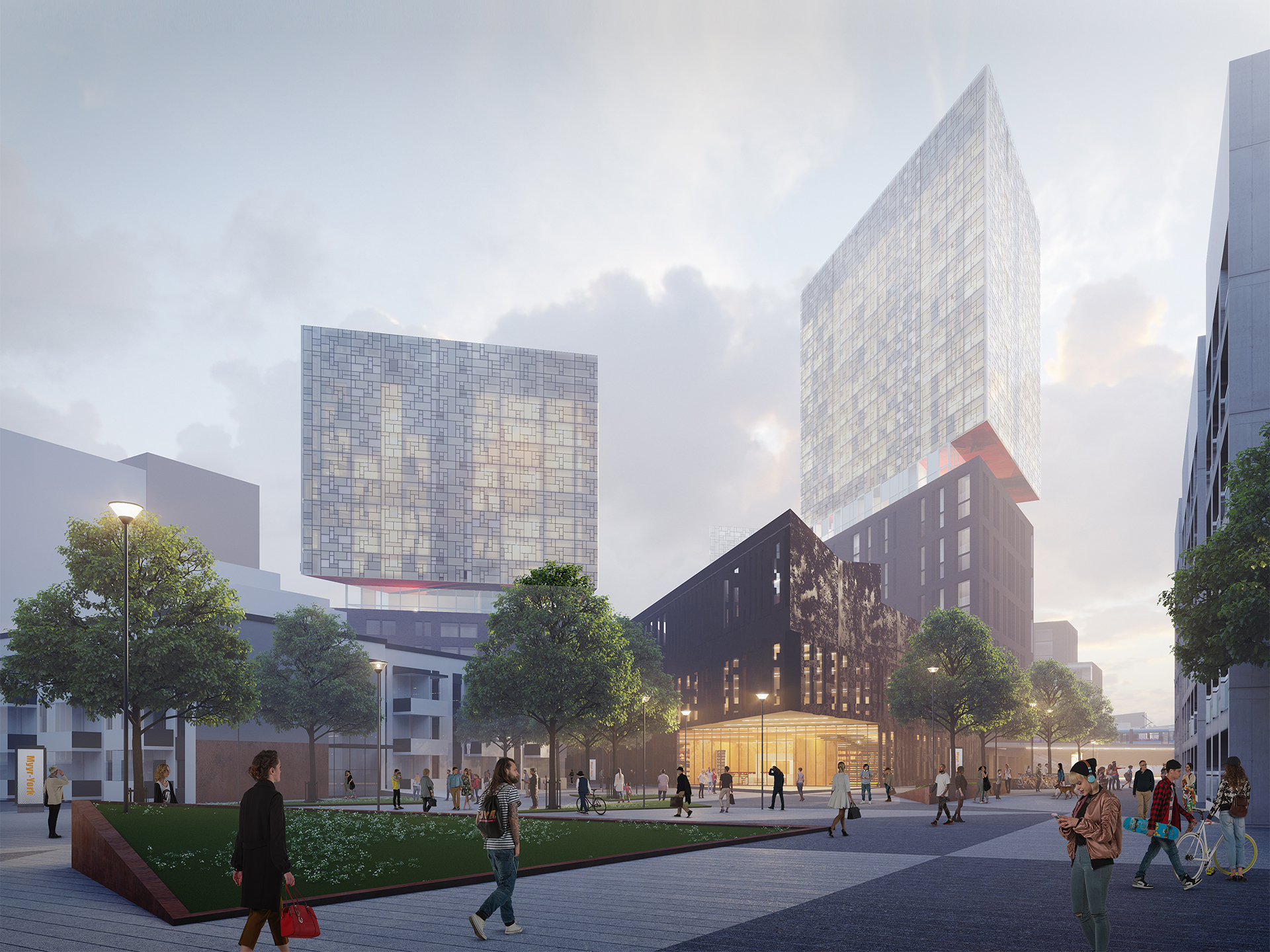
Bricks and Clouds
Myyrmäki will soon become one of the most significant centers of Vantaa and the metropolitan area. In the future, the area will be known for its bustling urbanism, the residential high rises hovering above the suburban neighbourhoods like clouds, and the progressive interpretations of urban spaces as a starting user interface for social encountersand innovation.
Our competition proposal Bricks and Clouds offers a solution for transforming Myyrmäki’sresidential blocks into a new and exceptional urban space.
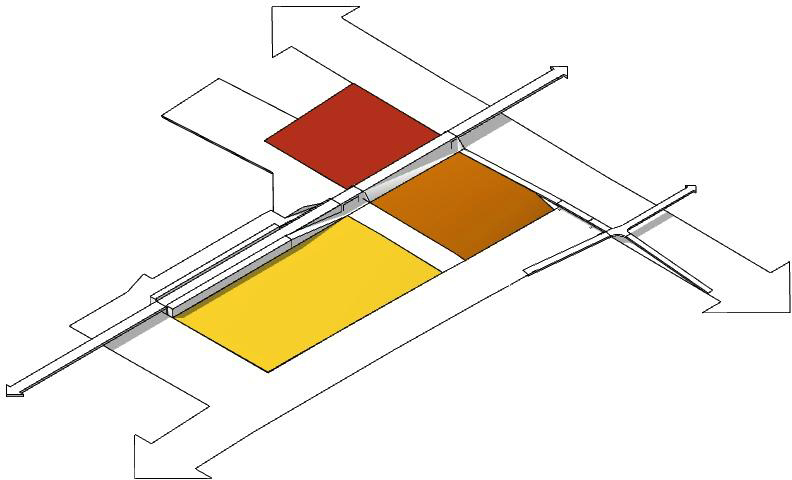
Three Blocks, Three Themes
Service district: city service facilities, convenience store, connection to the public transport.
Art Quarter: multipurpose spaces, market and plaza areas, galleries, innovation spaces.
Business district: retail premises, new urban market hall, connection to the public transportand parking spaces.
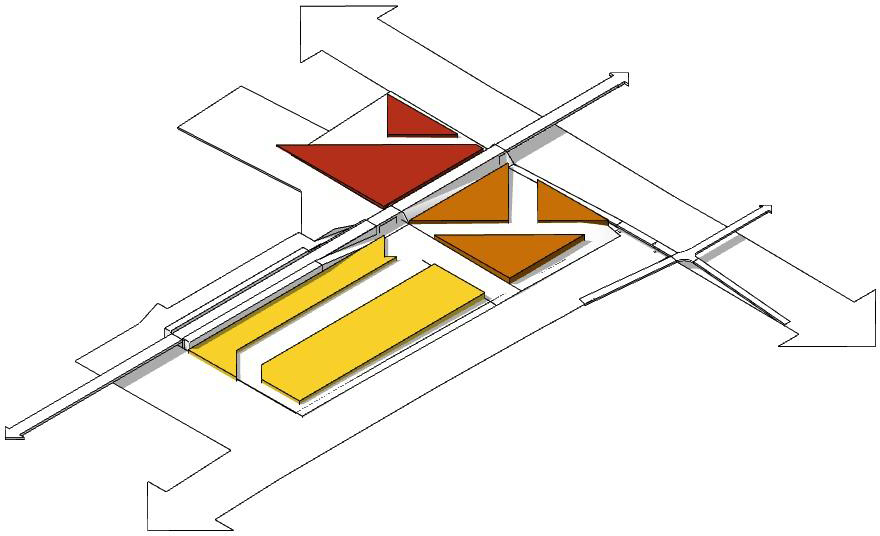
Diagonals
The cross-cuts intuited on basis of light traffic will open up spaces for public use. It is an organic way to create a natural and lively light traffic network in the area.
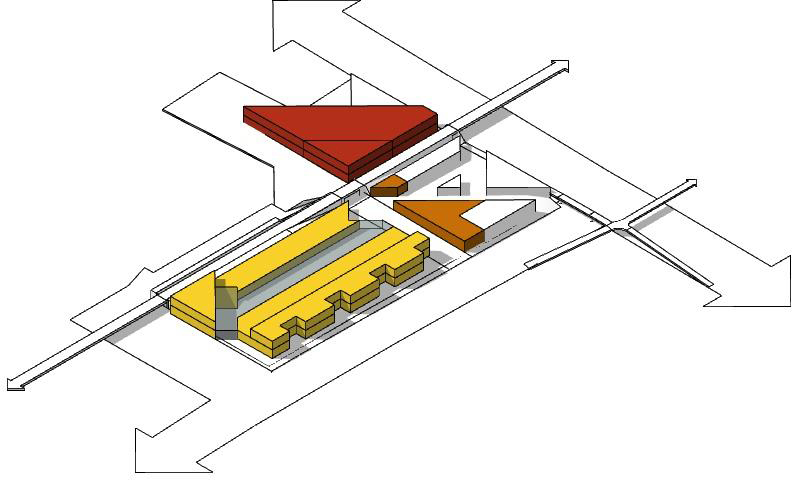
The Base of the Building
The first and second floors form the functional core for business and public spaces. This creates a clear urban facade for the entire area. Small “pocket gardens” are carved out of the building mass lining the Jönsaksentie street. These “pocket gardens” not only mark entrances into the buildings, but also help in reducing the scale of construction and create a pleasant variation in street space.
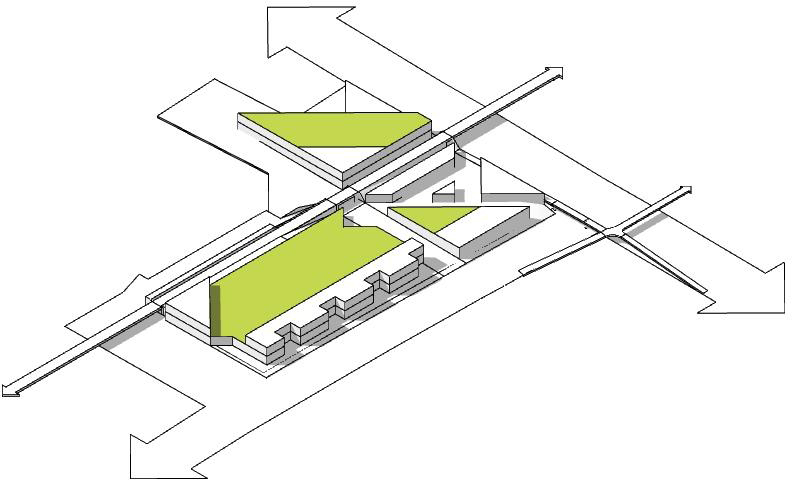
Green/Living Roofs
The station level is area’s green core. Following the spirit of metropolitan scaling, the courtyards are not only intimate and small but also positioned in such a way to benefit from the prevailing breezes that will shield from the noise and pollution.
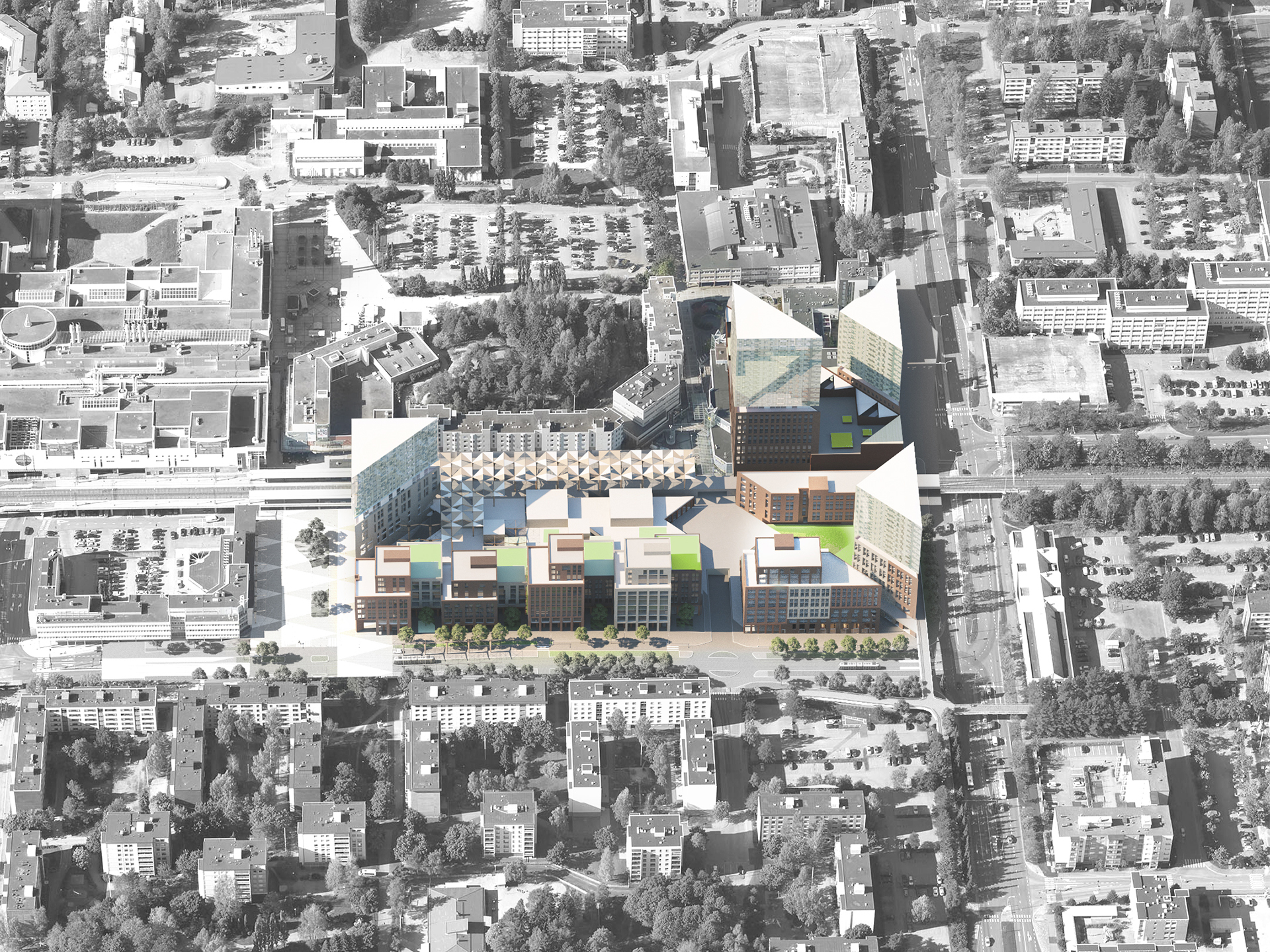
Bricks and Clouds
Honorary mention for the competition entry Bricks and Clouds – Myyrmäki’s railway station quarter design competition, 2019.
Location: Myyrmäki, Vantaa
Size: total 76 300 gr sqm, of which 61 300 gr sqm residences; 8 800 gr sqm retail space and 6 200 gr sqm of multipurpose-, service- and office spaces
Other members of L Architects competition team: Sitowise (traffic design, landscape architecture and utilities engineering design); Berry Creative (artwork design); L2 Paloturvallisuus Oy (fire safety) and Promethor Oy (sound engineering).
