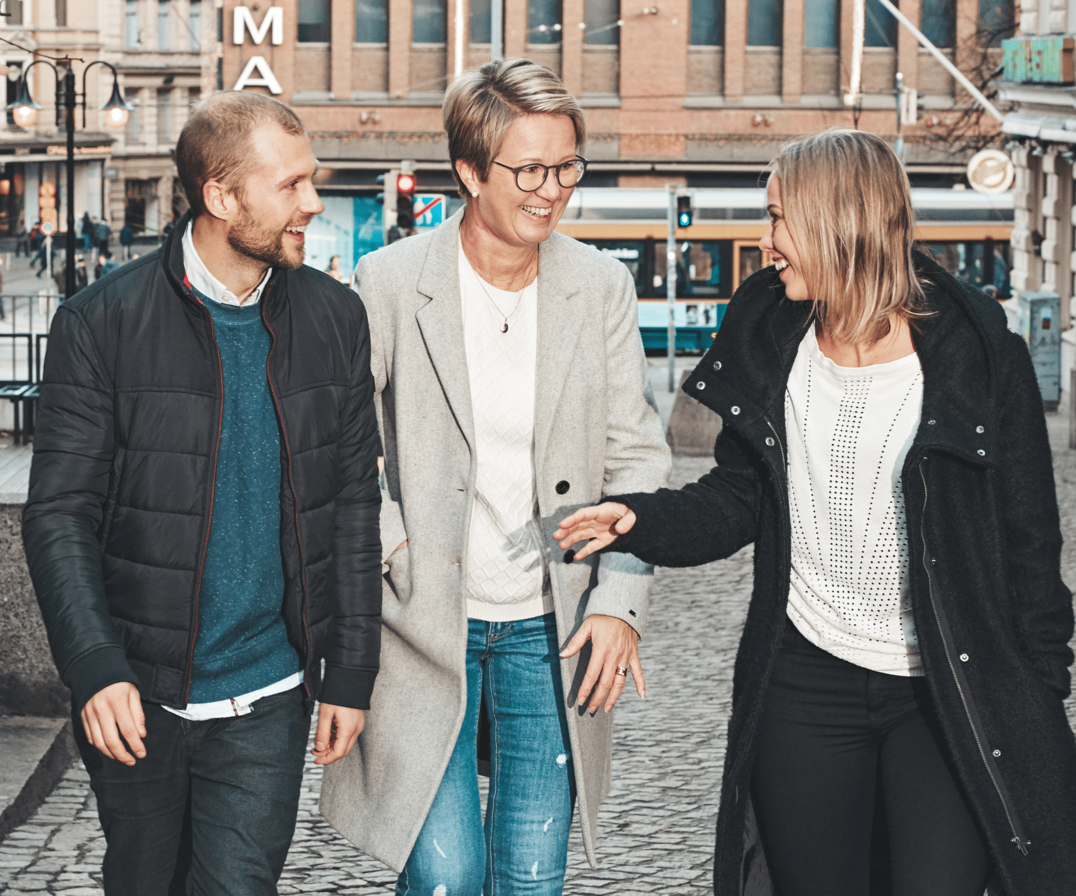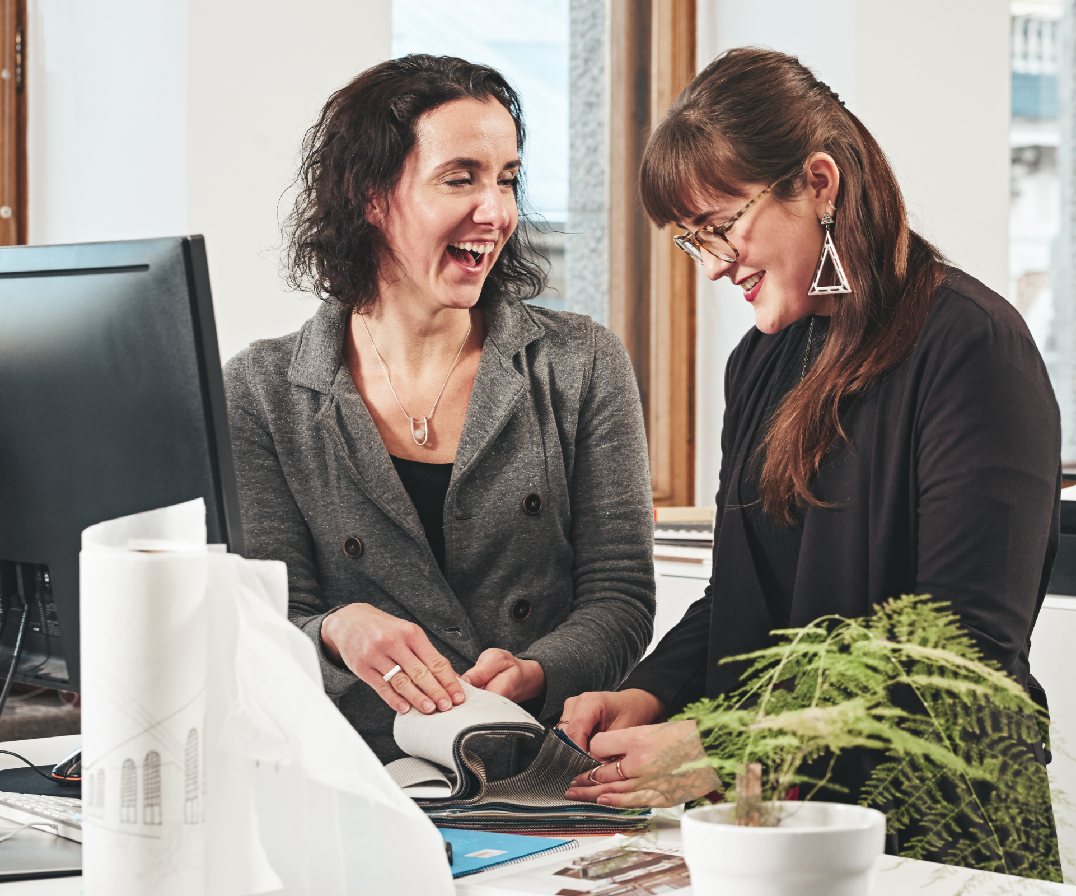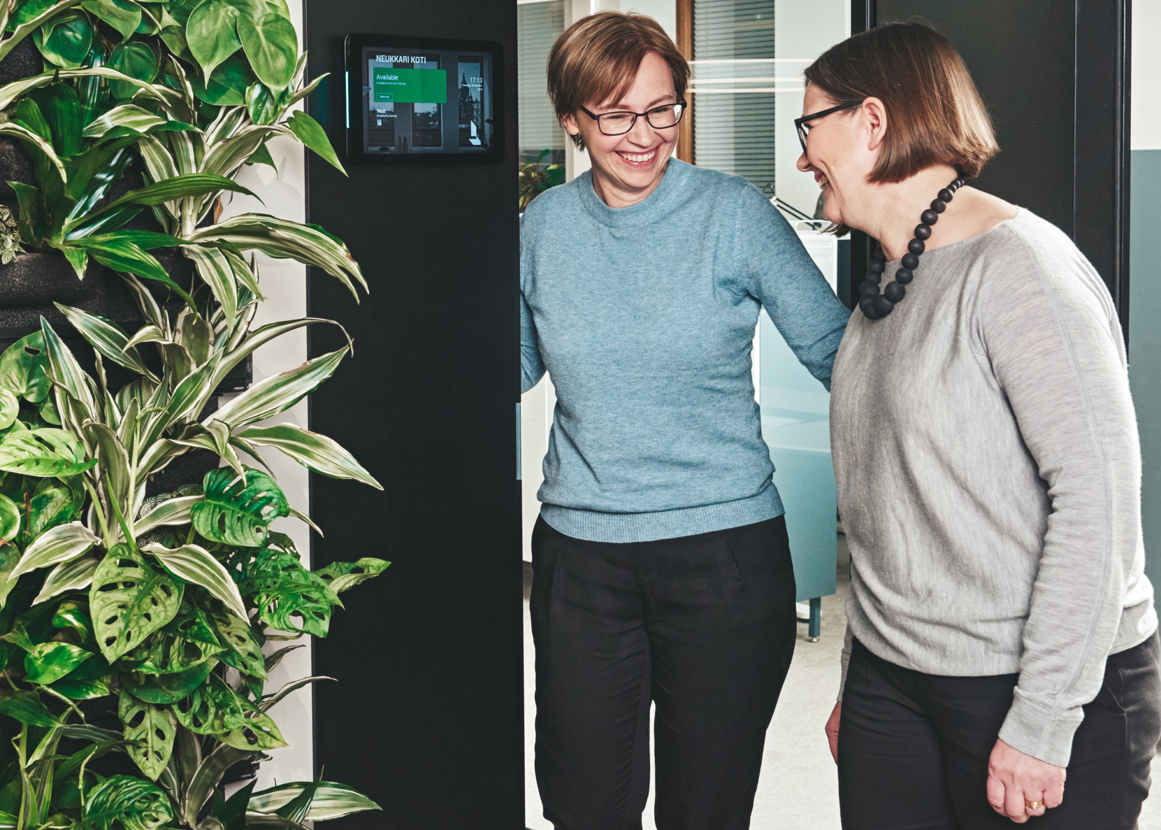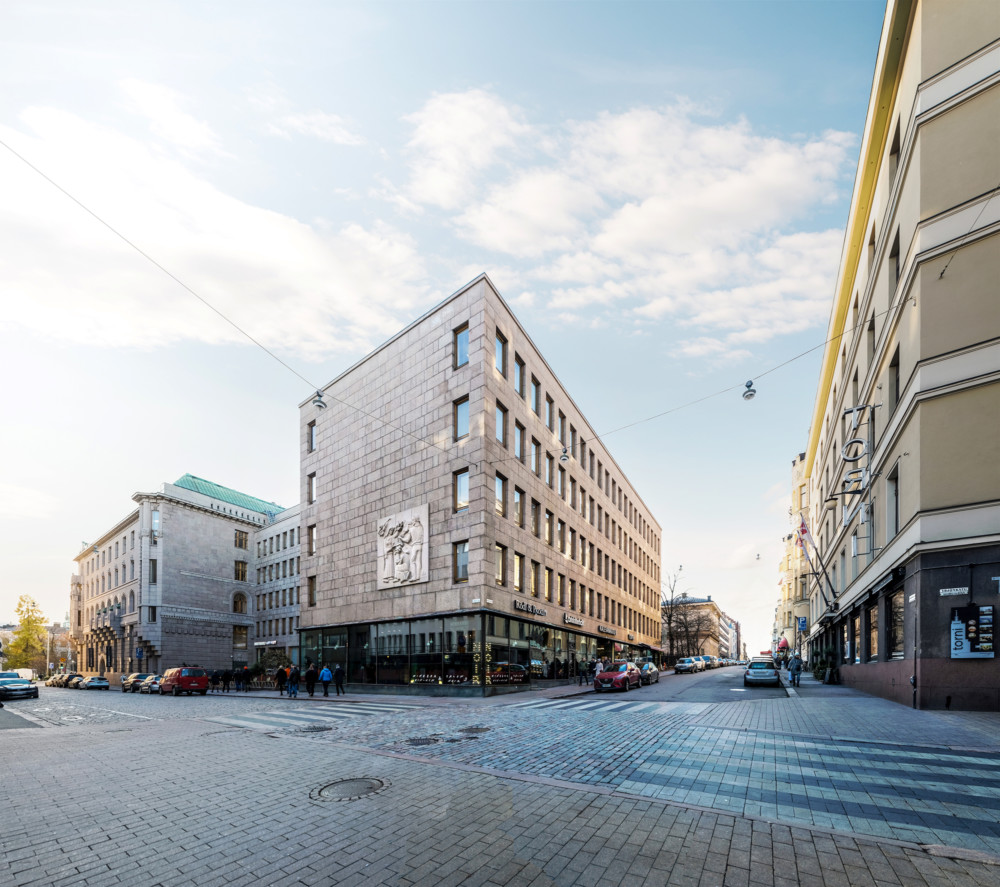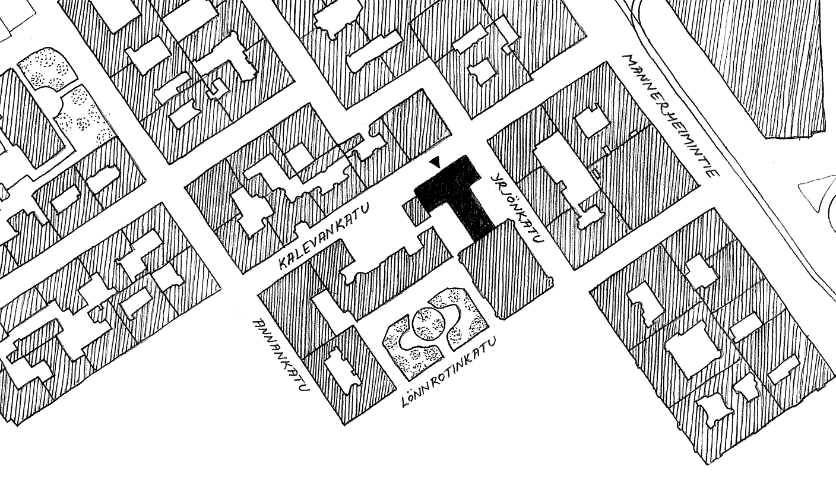The Circle
Kivistö city center housing 5 block 23151 competition proposal complements the complex formed inside the brick arch. The competition proposal follows the zoning town plan in how it distributed the built volumes, and where the sites consisting of three large blocks and the yard form one large, cohesive urban structure. In the competition proposal, the lamellae of different heights divide the whole into four parts, in the middle of which runs a trail which connects the competition area with the other yards of the complex. This creates the opportunity to share the yards and socialise in them, while also creating interesting and diverse semi-public / public spaces together with light traffic trails that criss-cross the zoning area. The competition area provides a good frame of reference for a diverse and multi-formcommunity block in terms of its location. The complex has natural connections to the Ring Road and Keimolantie Street has made allowances for a planned tram line. The light traffic paths in the area enable the creation of inviting and safe connections to both future shopping center and the Kivistö’s star park.

Communal spirit needs community. The construction itself forms the framework within which different communities can take shape and grow. Because of this, a long-term conversion flexibility and easy and natural use of the premises have been taken into account when designing both housing and common areas. The common areas are mainly located on the ground level, but thanks to the flexible structure, they could also be above ground, if desired. Contrary to the town zoning plan, the yard sauna is located along the Keltasafiiripolku Path. This has enabled the creation of a larger, undivided residents’ courtyard and a clear functional bordering of the block’s yard. The courtyard sauna together with its its common areas form a more public surface for the Keltasafiiripolku Path than just amere courtyard building. In the yard, in front of the sauna, lies “The Circle”. In the spirit of the Urban Art theme, the yard is a solution by environmental art. In The Circle, one plays, eat, meet, cry and fall in love. The large courtyard becomes a green oasis as an integral part of the block, as a counterpart to the activity/sport courtyard of the block adjacent to it.
Sustainable construction is comfortable, time-resistant and flexible. The buildings in the competition area form an endlessly flexible frame of transformation, a “house game”, if you will, that lives and changes through time and the residents that live in it. All the apartments can be connected to each other. In the long run, the frame of the building thus allows for variable housing divisions as well as housing typologies. Ground level spaces at the yard side may be either a living- or communal space. The common areas may be club rooms as well as, for example, co-working spaces or guest rooms for friends and relatives who came to visit. The part on Keimolantie Street’s side is a high retail space with a possibility of loft creation. The living space of tomorrow includes both service and opportunity for change! Not a rental apartment or owned apartment, but a whole service package. The buildings that are being built now should be able to serve communities and entities a hundred years from now.

The Circle
Design and site handover competition
Location: Kivistö, Vantaa
Size: 11 750 gr sqm of residences
