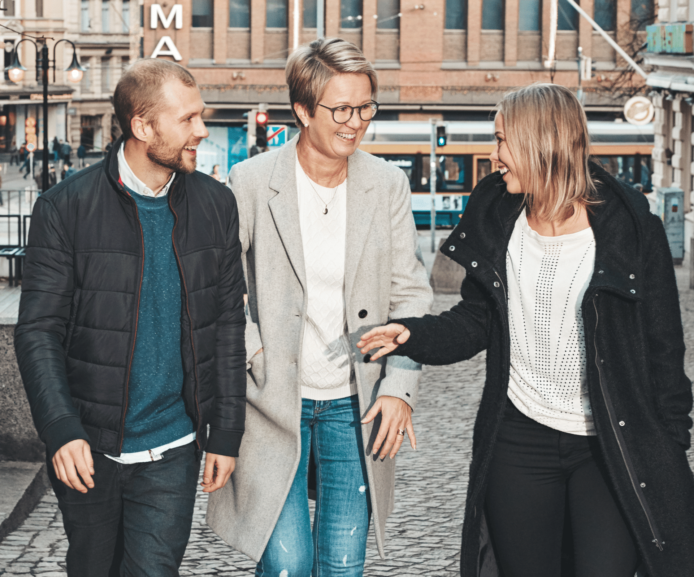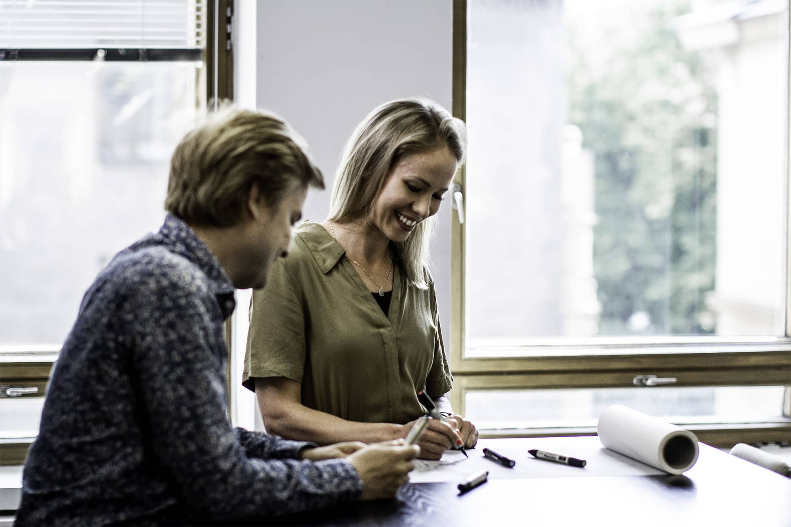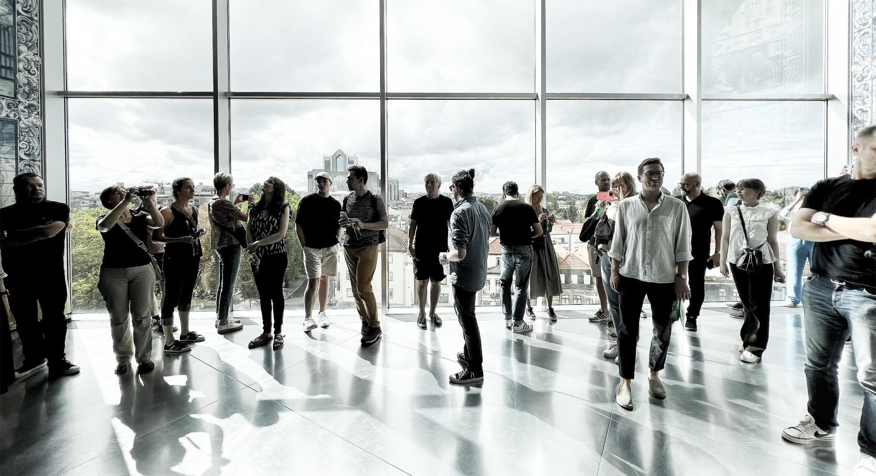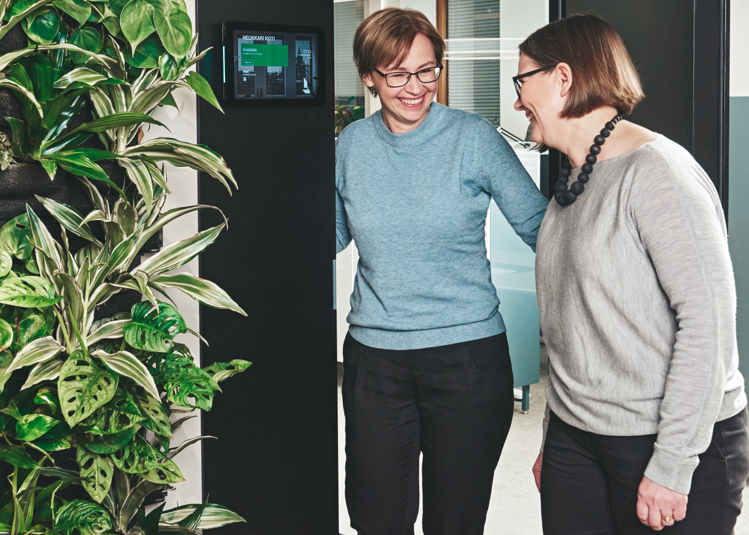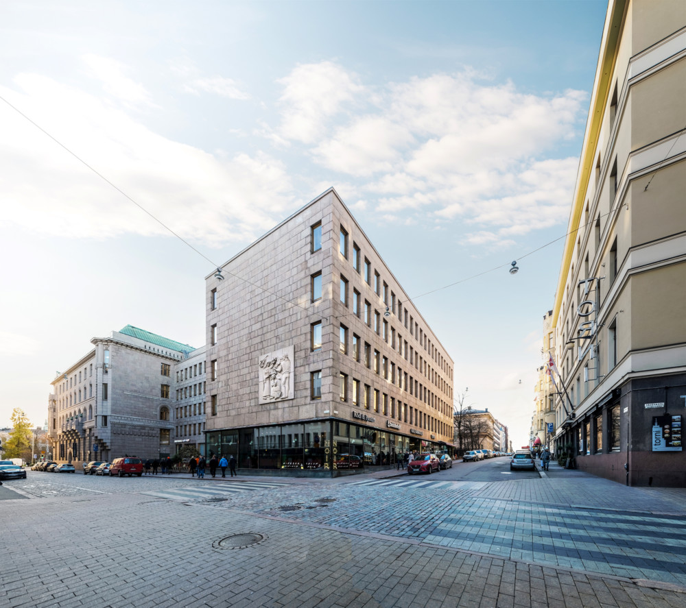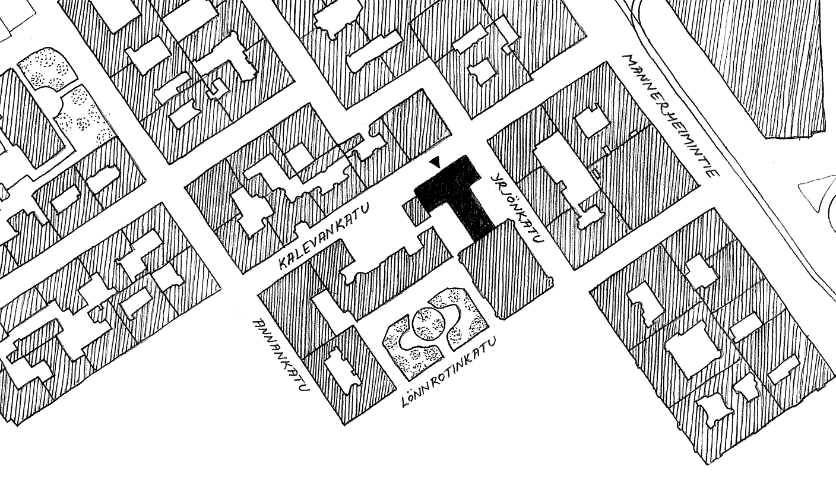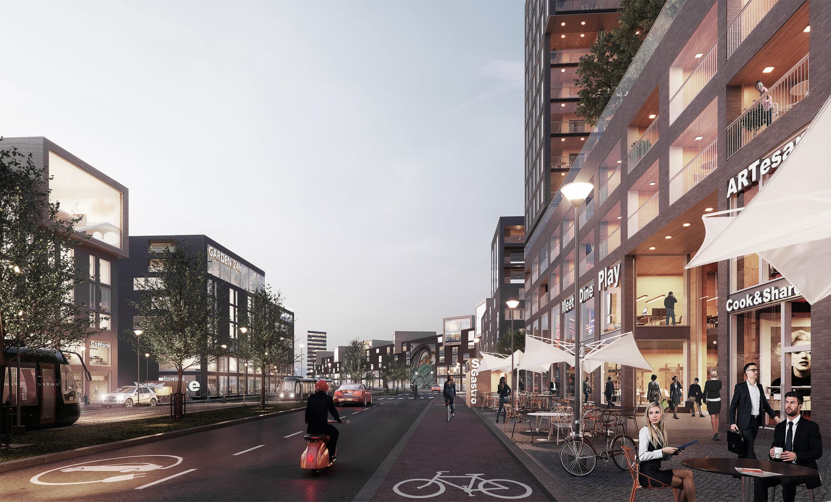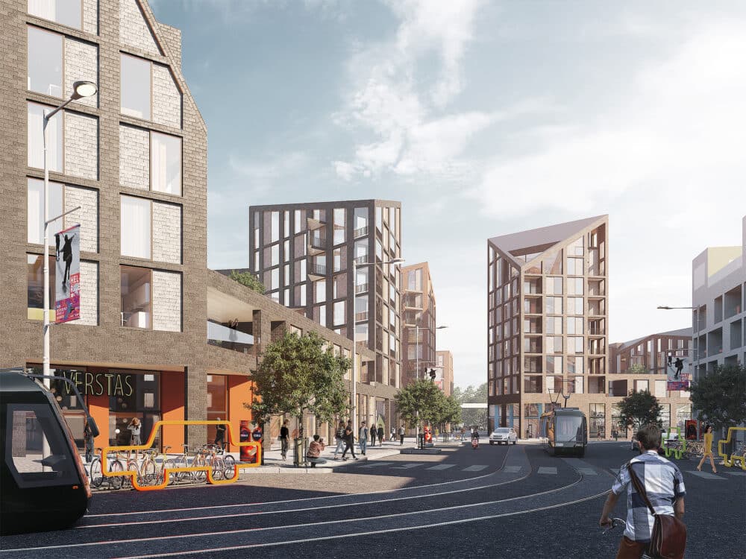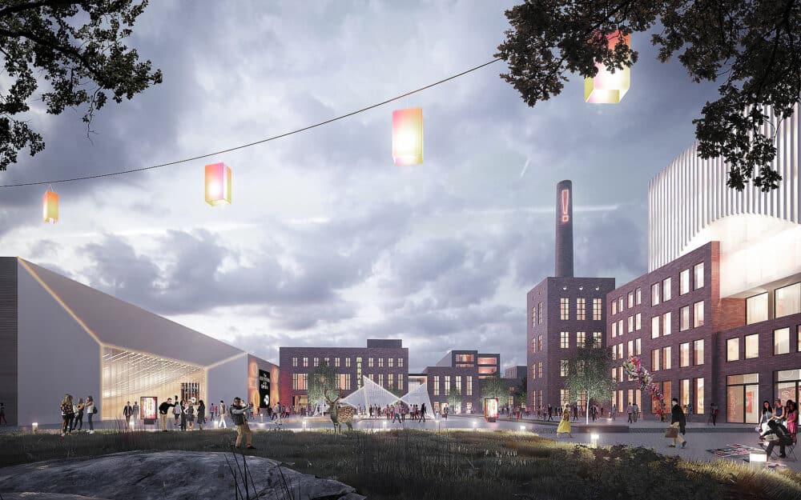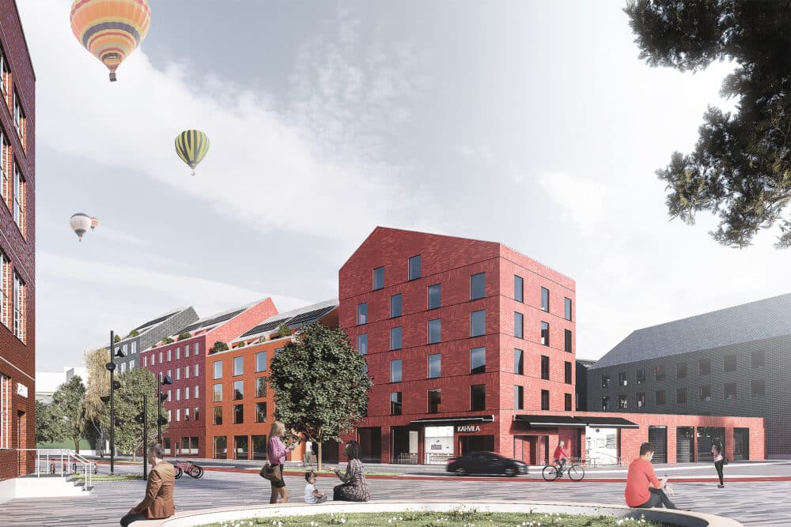Do the Waterfront Twist!
The objective of the master plan is to create a vibrant and productive urban boulevard with a strong connection to the sea. The plan patches together the urban structure of the existing surroundings and the already planned additions. The proposal offers a toolkit of design solutions and boulevard strategies that can be applied anywhere along the Laajasalo boulevard and beyond.
The Yliskylänlahti area is a variation of the ”block” structure of the existing Yliskylä centre. The east-west placement and the gradually rising heights of the buildings allow long views towards the sea from the street and the apartments on both sides of the boulevard. The same urban structure also helps to ventilate the boulevard.
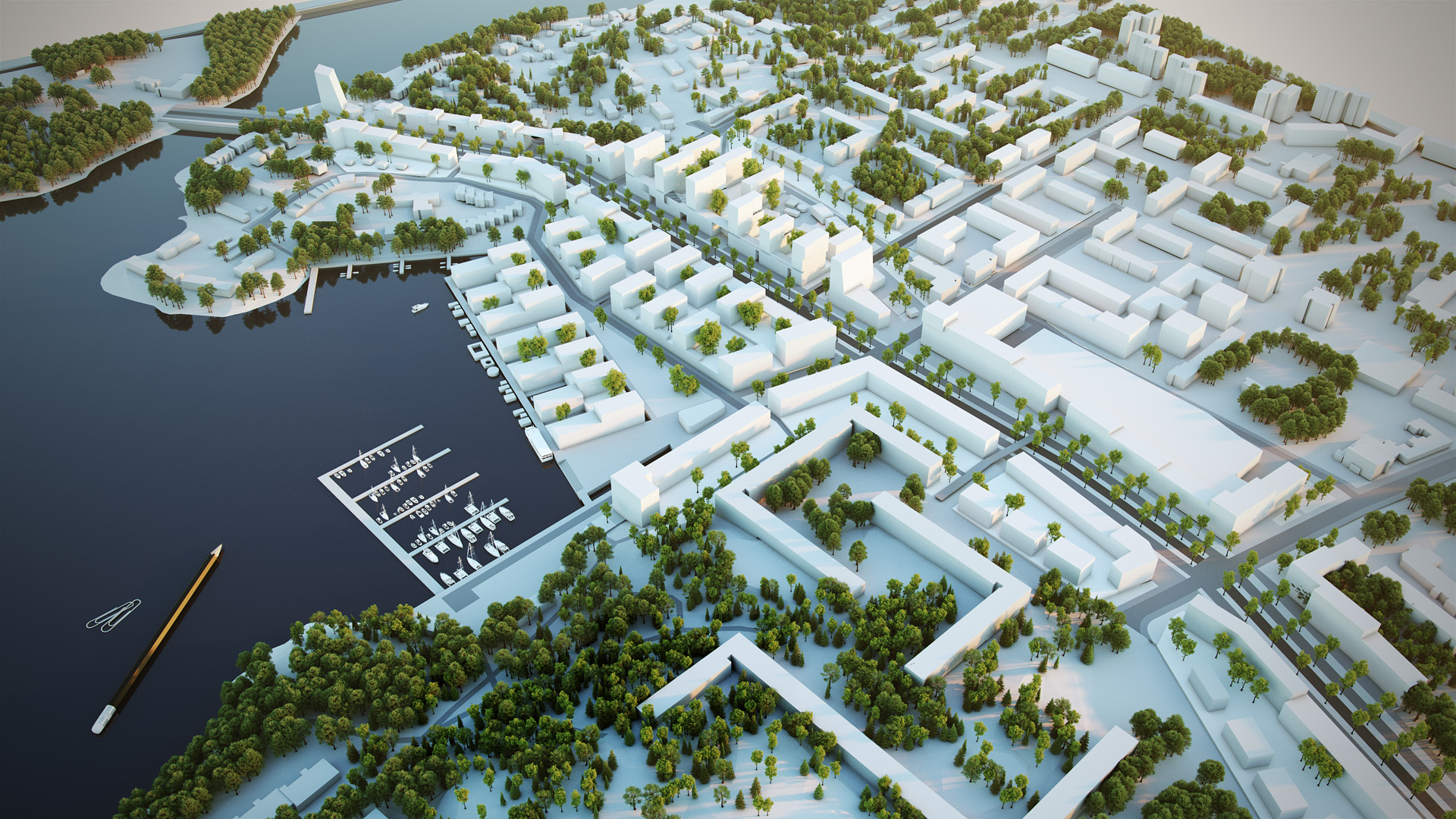
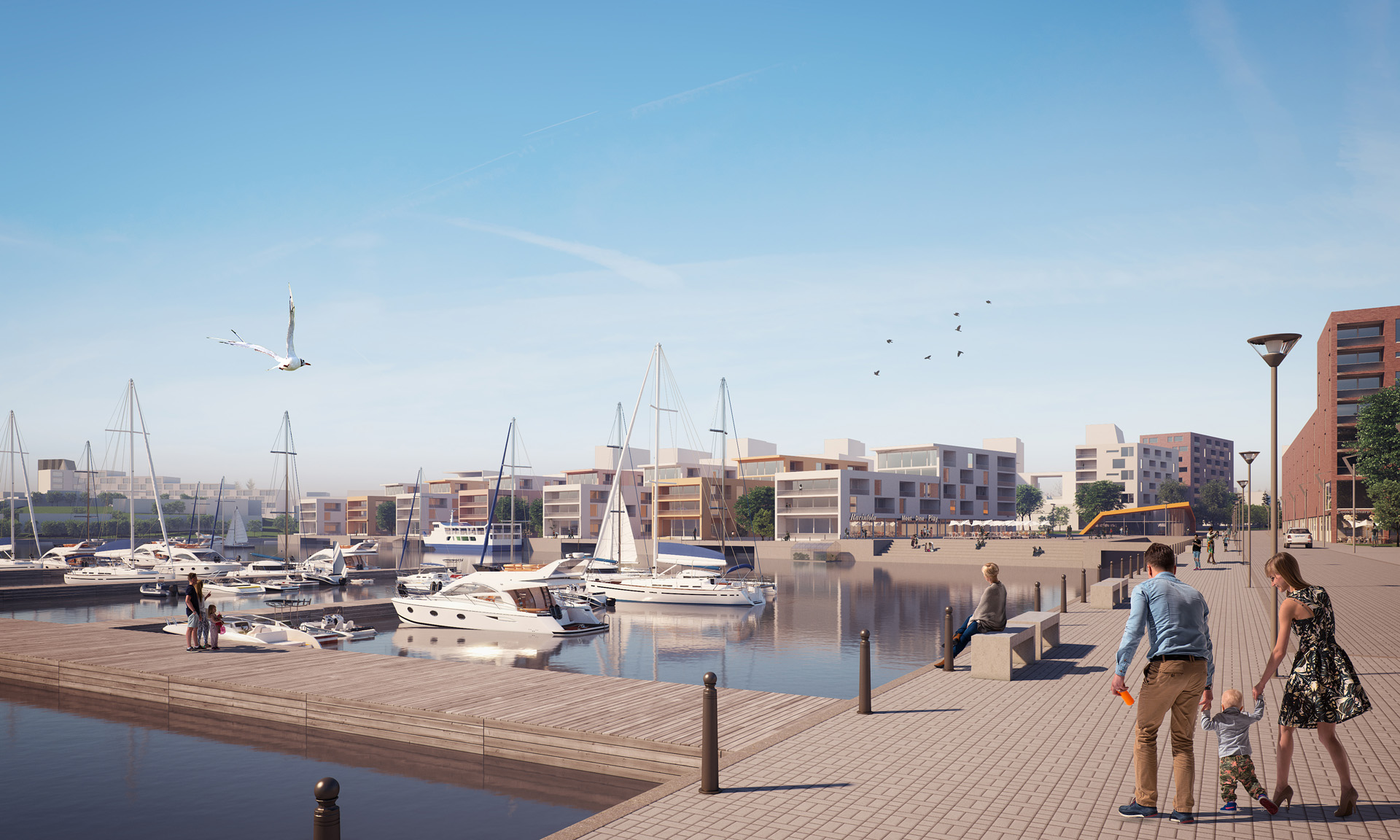
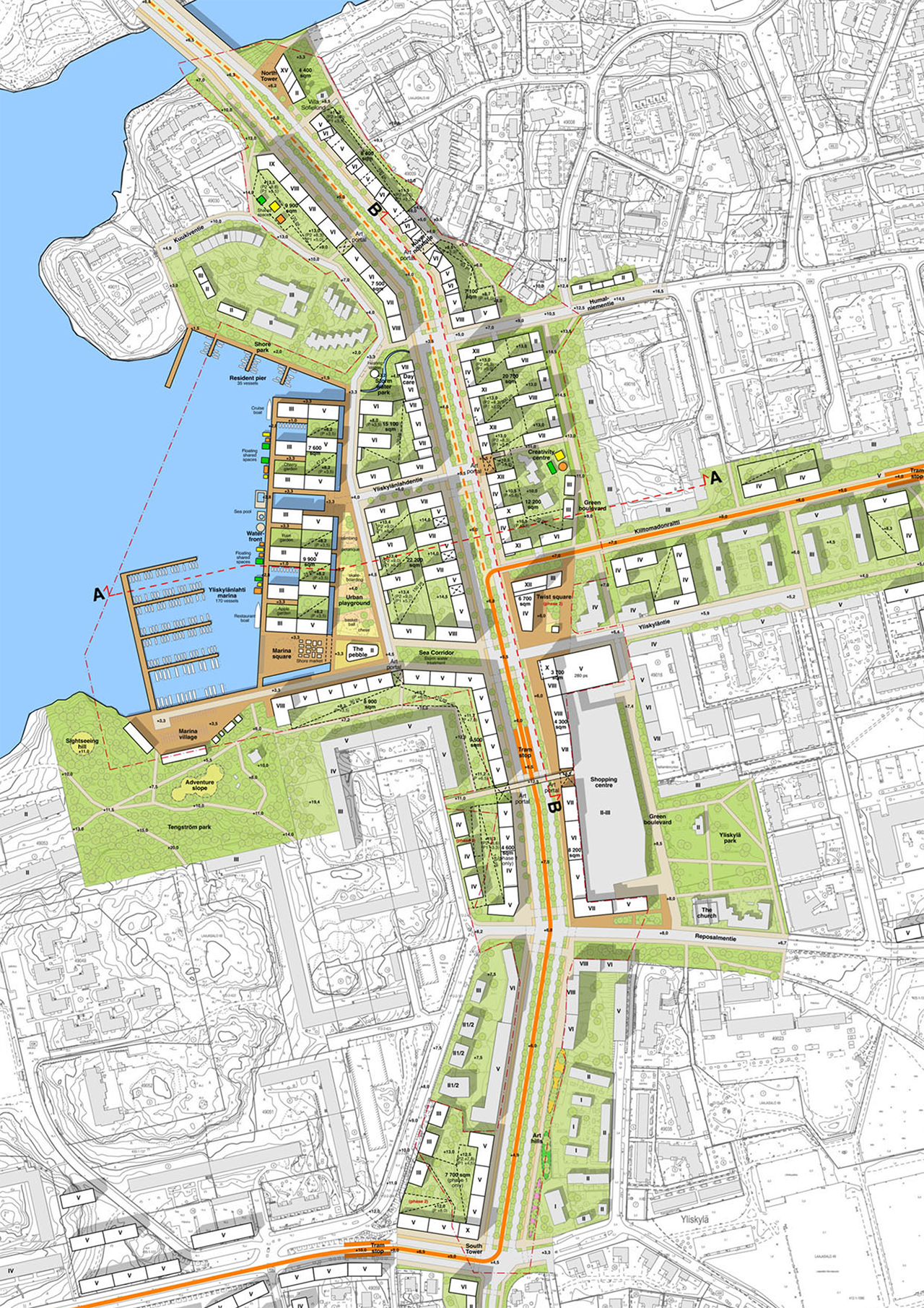
A small coordinate twist in the urban grid creates a connecting axis from the sea to the new shopping centre. The axis leads from the Twist square to the central public spaces of Yliskylänlahti: the Marina Square and the Urban Playground. In the middle is the Pebble: an icon building combining public and commercial activities. The Yliskylänlahti Marina and the Marina Village are located next to the Marina square to the west. All the public spaces of Yliskylänlahti are connected with the Shore Route passing along the coastline. The Waterfront serves as a parallel path for the Shore Route.
The northern and southern parts of the boulevard take a systematic but playful approach to the somewhat inevitable ”stripe” layout protecting the housing from the noise and pollution. From terraced houses to rooftop apartments and moderate high-rise buildings the proposal gives solutions to various urban contexts and terrain conditions. The “boulevard modularity” system allows the creation of multiple housing combinations for multiple dwellers.
The “Urban Synergy” principle offers a strategic solution for productive use of the ground and first floors along the boulevard. The ”Co-work hotel” gives businesses a way combine their resources and know-how for more efficient productivity. For a regular resident urban synergy can be applied as a flexibly modified ”Shared Space Studio” offering people possibilities to use their skills and know-how for larger benefit.
Waterfront Twist
2. sija kilpailuehdotukselle Waterfront Twist Helsingin kilpailukohteessa kansainvälisessä Europan 14 -arkkitehtuurikilpailussa
Sijainti: Laajasalo, Helsinki
Laajuus: 179 000 kem2, josta 157 000 kem2 asumista, 12 000 kem2 liiketilaa, 8 000 kem2 toimistorakennuksia ja 2 000 kem2 julkisia rakennuksia
