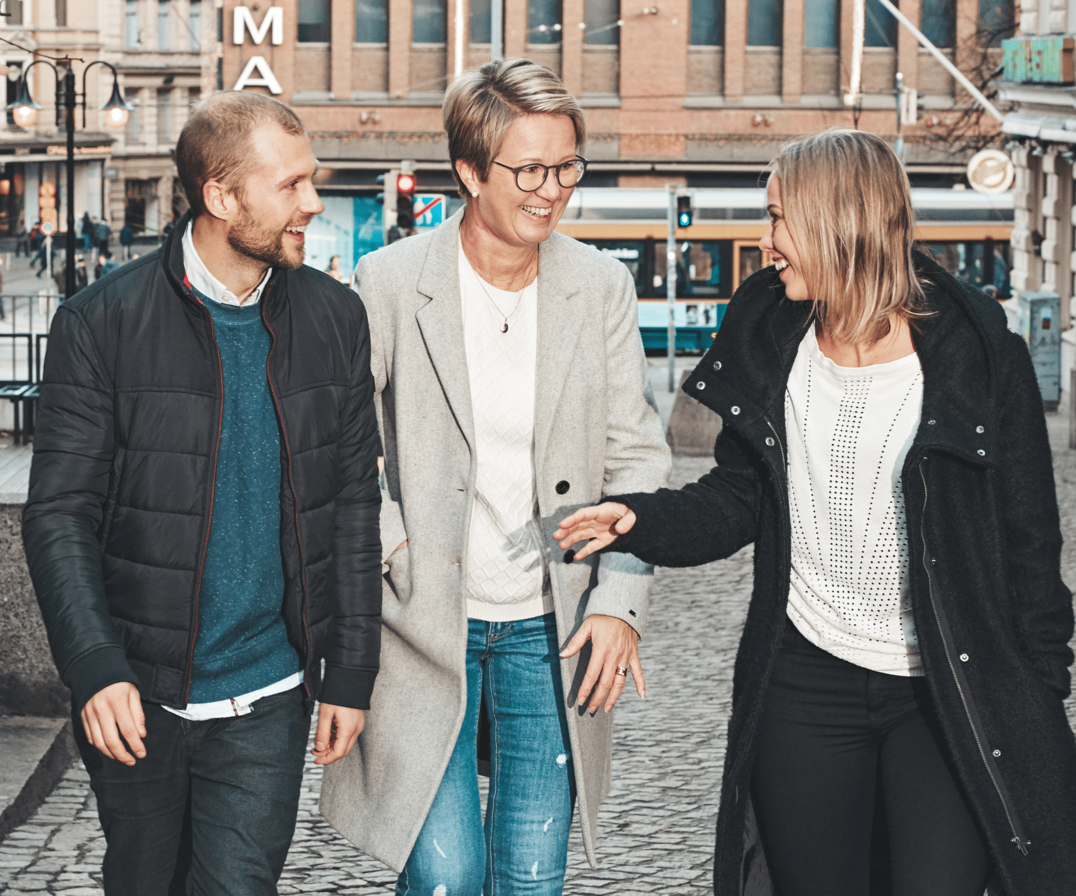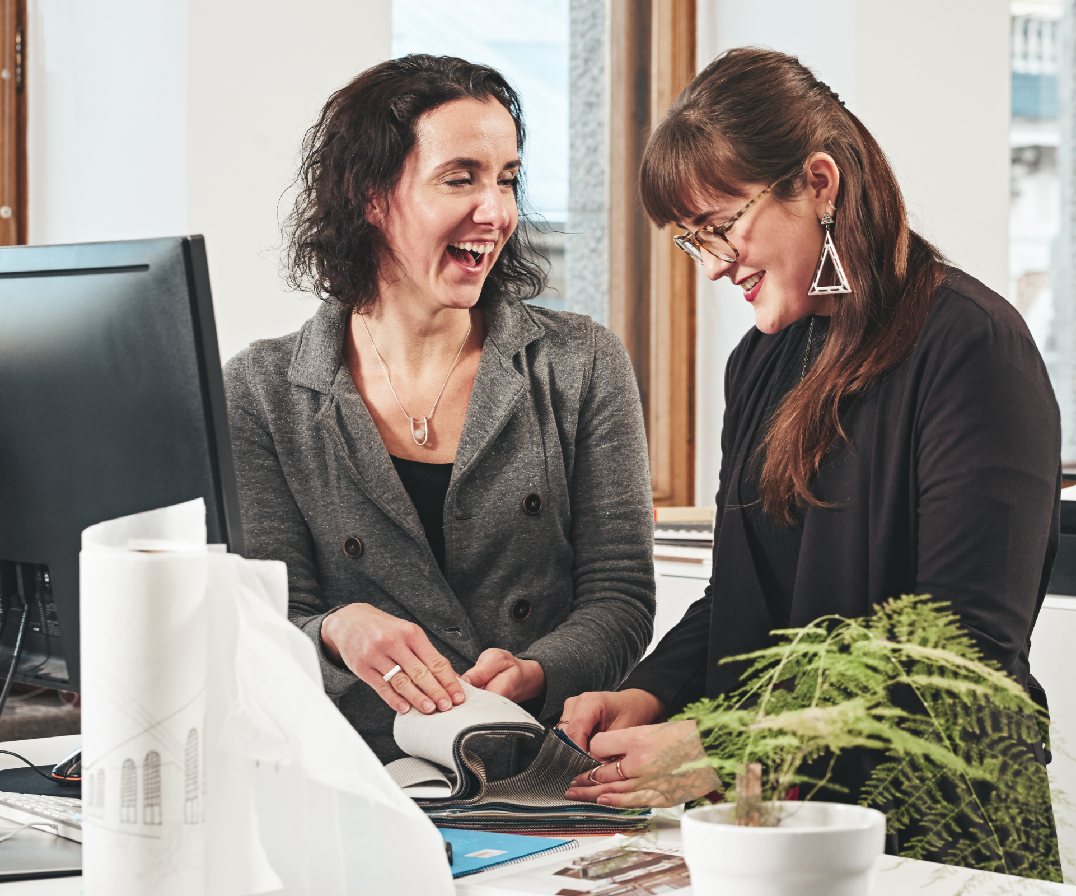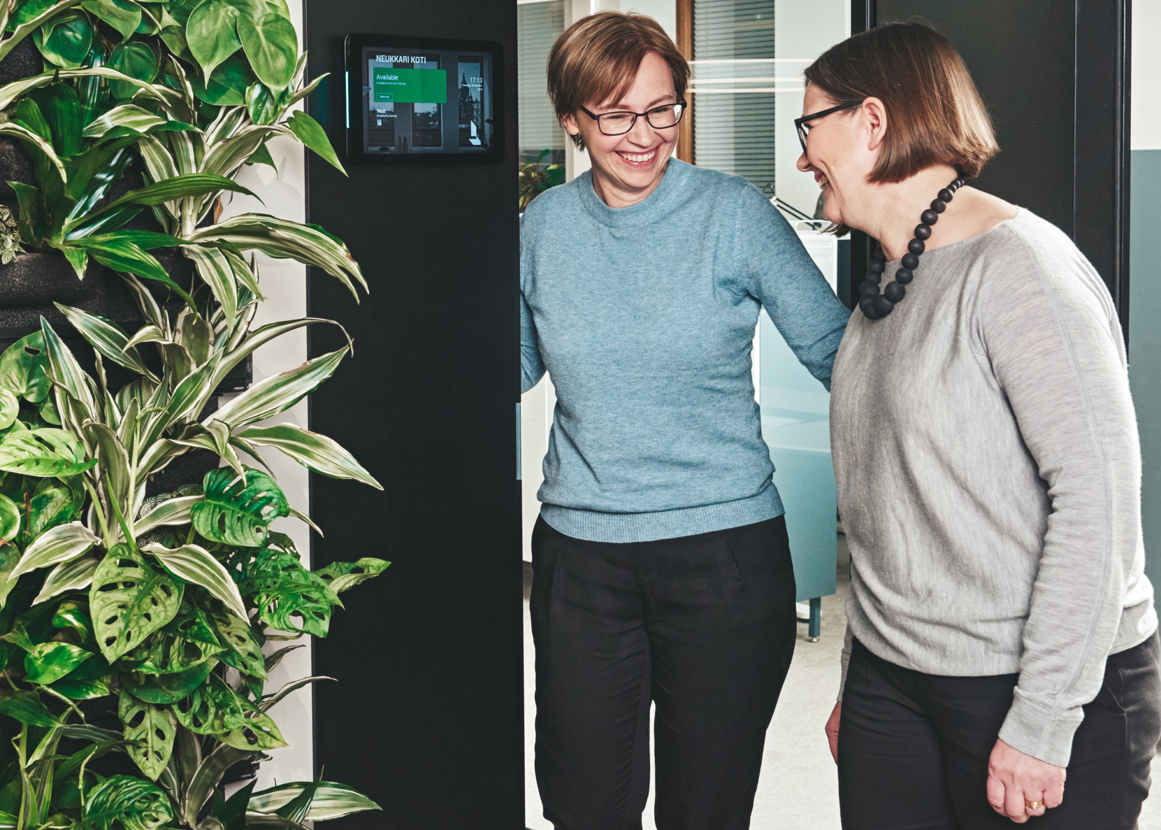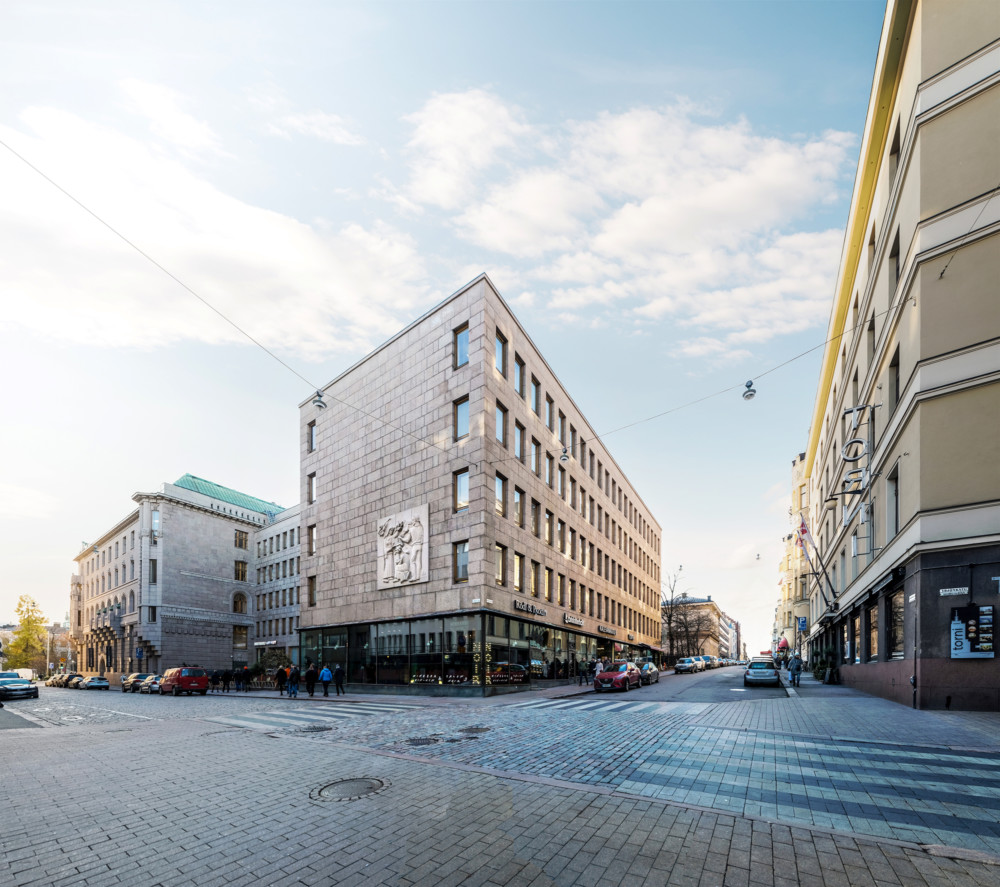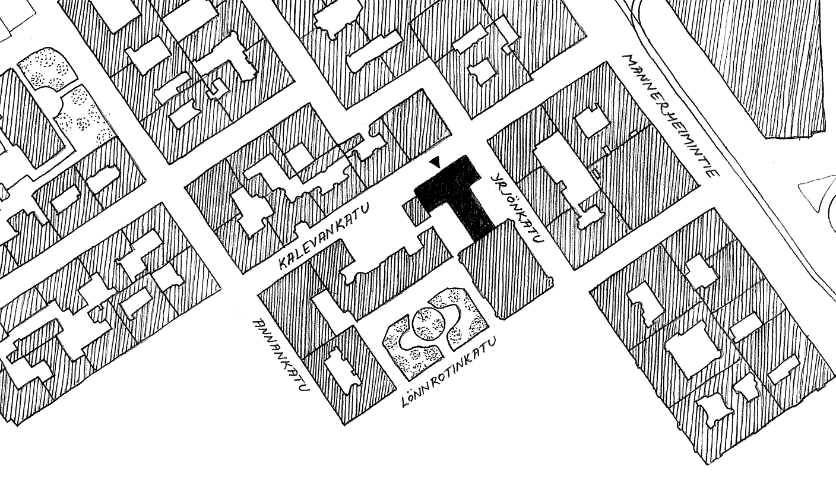Swing Hotel Heymo
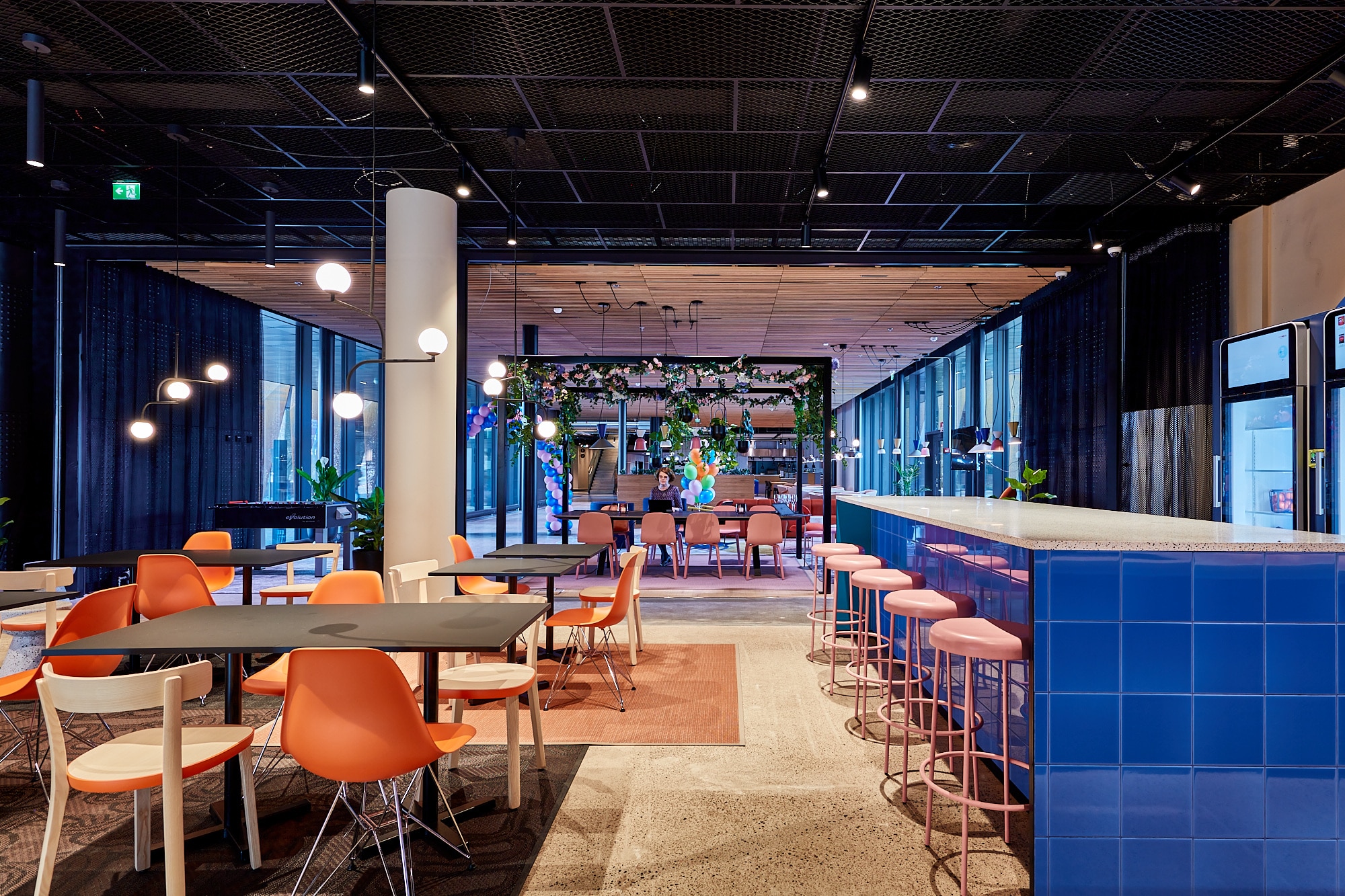

A New Concept in Hotel Hospitality
A hotel bed that’s so good you won’t want to get out of it. This is part of the concept of Sokos Hotels’ newcomer, Heymo. Heymo hotel puts emphasis on everything that cannot be found in the city and at the same time encourages you to make the most of the city. It offers a high-quality basic service that the guest can supplement ecologically, according to their own needs. The hotel boasts new technology such as smart breakfast cabinets, so breakfast is available all day long. Check-in is done by machines, so it can be done at any time of the day. You can also get personal service 24/7 and the hotel offers to its guests the so-called “fixers” who will give you the best tips on, for example, the newest and trendiest restaurants and brunch spots. The hotel has a unique room called “Lucky you”, which is drawn, bingo-style, every day. There are a total of 262 rooms, some of which can be combined into a room suitable for up to 7 guests.
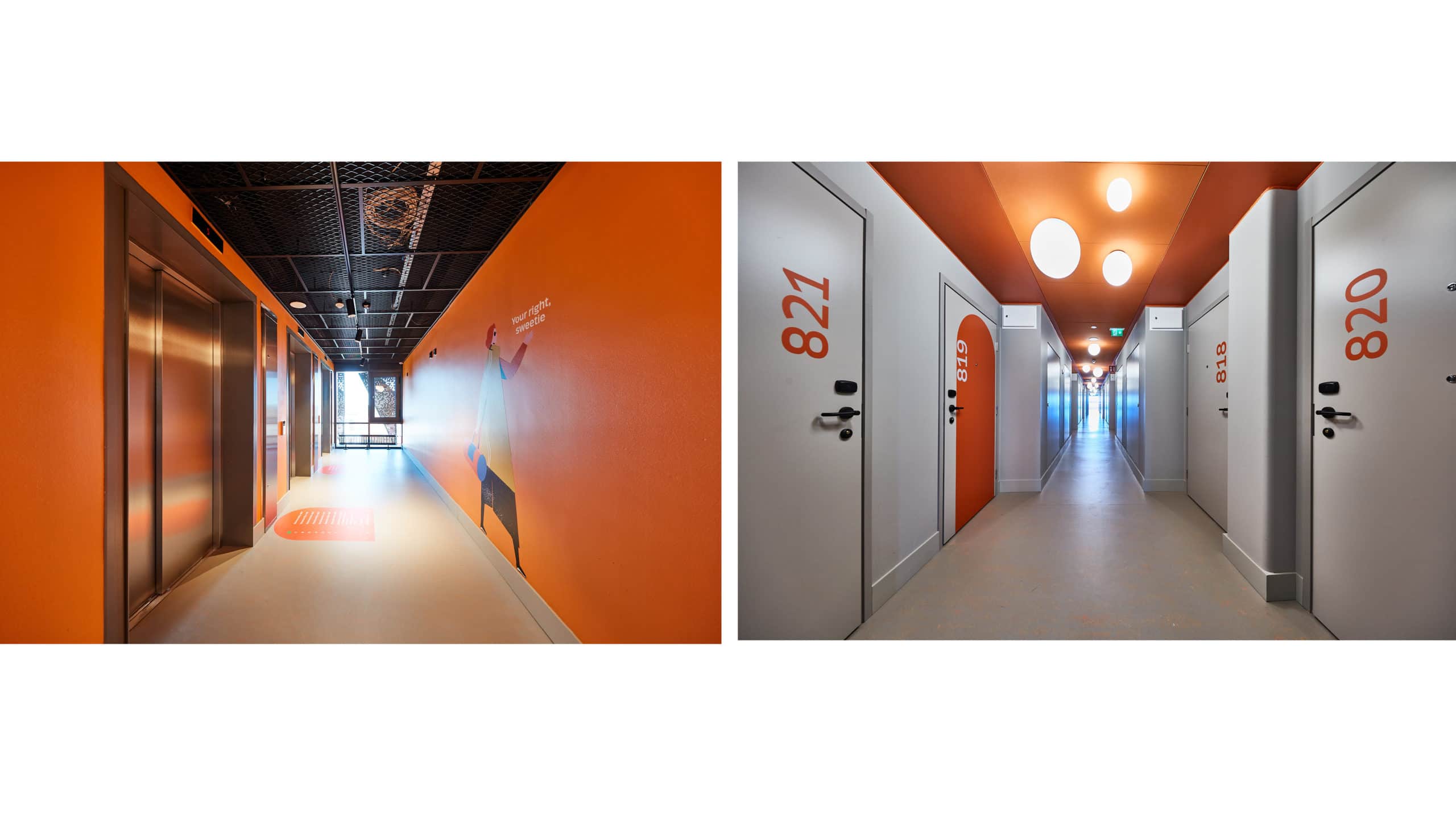
Office and Hotel Complex
of Three Sites
The hotel building is part of a three-building complex, which has been built on the block’s three lots in stages. The hotel is connected on the east and north sides to the office building in the middle. The building on the first lot is the 7-story commercial and office building called “Swing C”, built in 2012, with 2 underground parking facilities and a patio deck, which is also partially located on the hotel lot. Another office building (“Swing B”), a hotel and a gateway between all three, will be completed in 2022. on two other plots. The 1st floor of the hotel has shared reception desk, lounge areas and hotel rooms, on the 2nd to 8th floors are hotel rooms. The topmost floor has an IV engine room. In addition, the hotel has 2 underground parking floors, technical spaces, warehouses and the civil protection facilities. The basements have been connected as part of the block’s parking facility. The restaurant in the central office building serves the entire block. The conference and restaurant functions on the 1st floor of the office buildings are designed to be connected with the hotel.
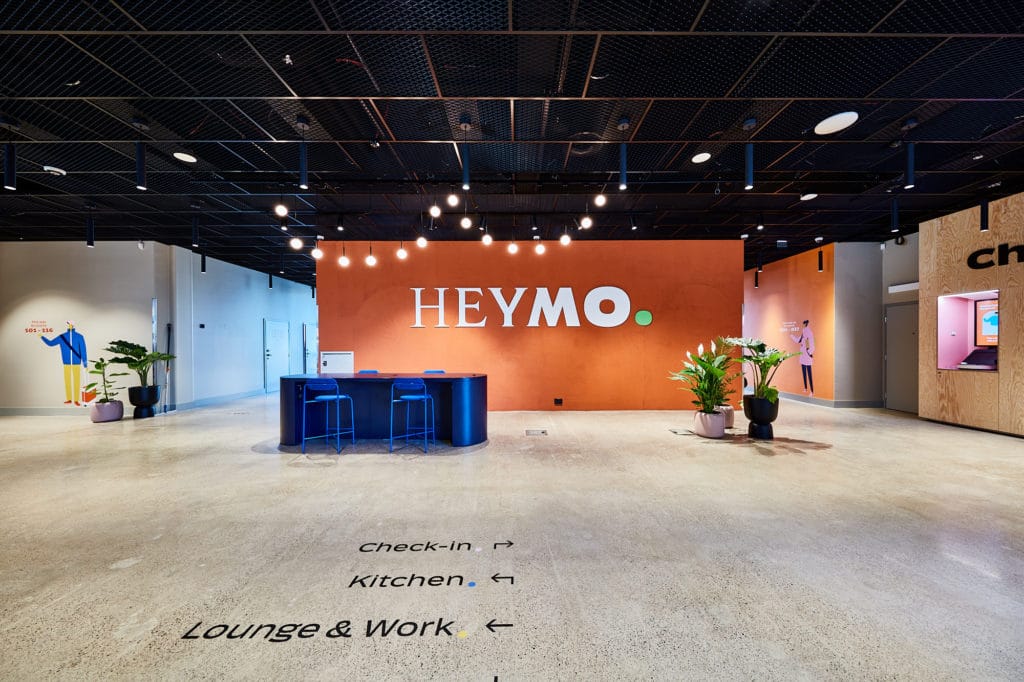
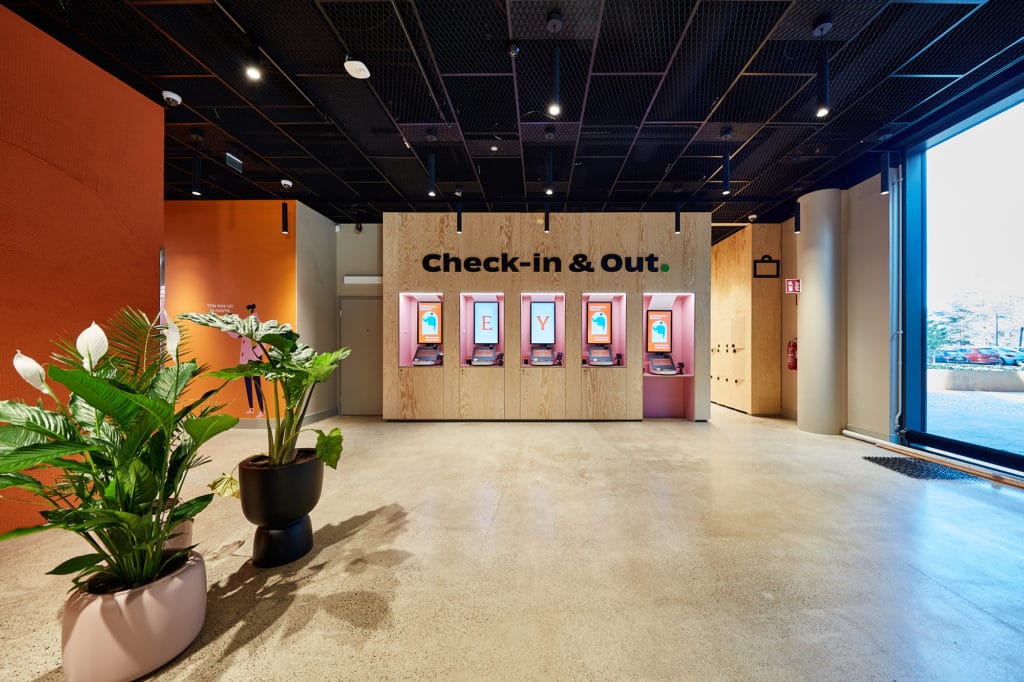
The Ideas and Goals of the Design
The building is located in the middle of the red-brick Otaniemi and the diversely shaped buildings of Keilaranta. This first construction phase of a set of three buildings was completed in 2012. (Architect Bror Söderman) and stylistically follows the so-called “Life Science Center” architecture at the Karhusaaentie Road southern part.
The design’s main theme is to form a natural link between the buildings and the brick architecture of the Otaniemi University area and the office buildings of Keilaranta. Red brick of Otaniemi and light-coloured concrete surface of the 1st phase and of Life Science Center have been used as materials, thus combining the materials of both areas.
We have introduced Corten steel into the palette. Corten steel sail-like facade cladding on the west facade, bricked-in-place red-brown tile-clad ends and polished white concrete sandwich elements with their own graphic pattern create unifying motifs with the surrounding building base and give it its own distinctive look. Talking about the positioning of built volumes, the darker Corten/brick part is used for parts higher than the top floor as if it were the building’s retaining wall that connects to the lower, polished, printed white concrete, thus creating a clear and distinctive look for the building.
The goal was also to complement the area’s traffic connection to the planned light transit corridor, to Valokeila, as well as to public transport services, Raidejokeri, Keilaniemi metro station and Karhusaari bus stops. A dedicated bicycle ramp connection to the bicycle warehouse located on the K1 level has been planned. From Karhusaarentie road, a pedestrian connection is planned between the hotel and the office building directly from the terraces on the 1st floor to the restaurant. A direct connection from Valokeila to the main entrance is planned. By joining the surrounding road network, the existing urban space will be improved upon and enlivened.
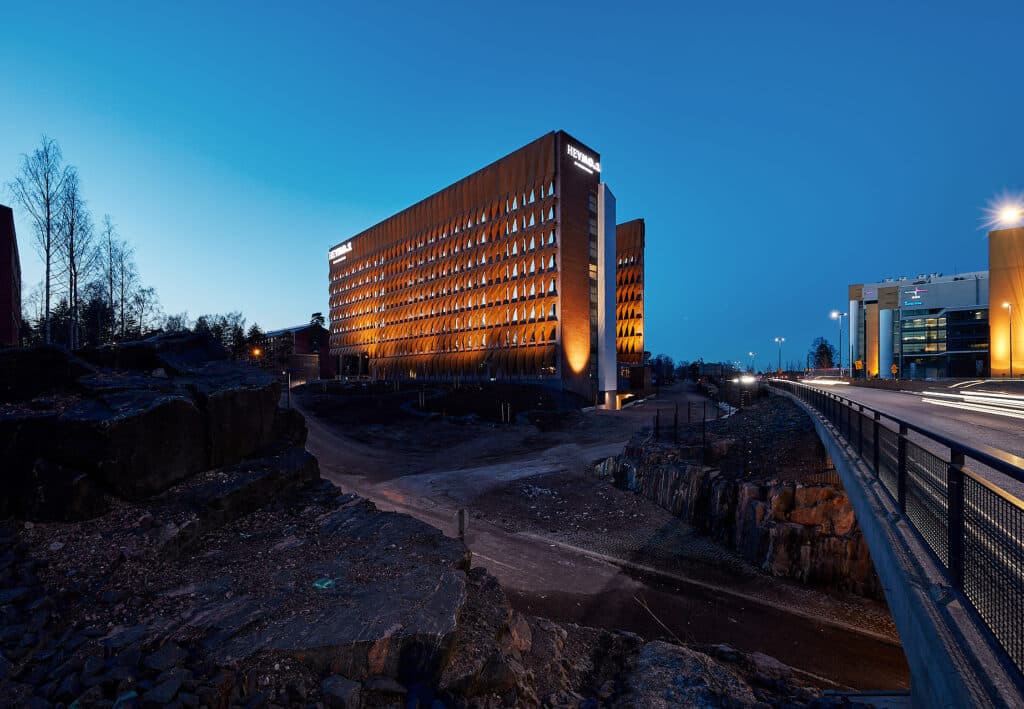
Swing Hotel Heymo
Location: Keilaniemi, Espoo
Size: 12,600 brm2
Completed: 2022
Client: Employment Pension Insurance Company Elo
