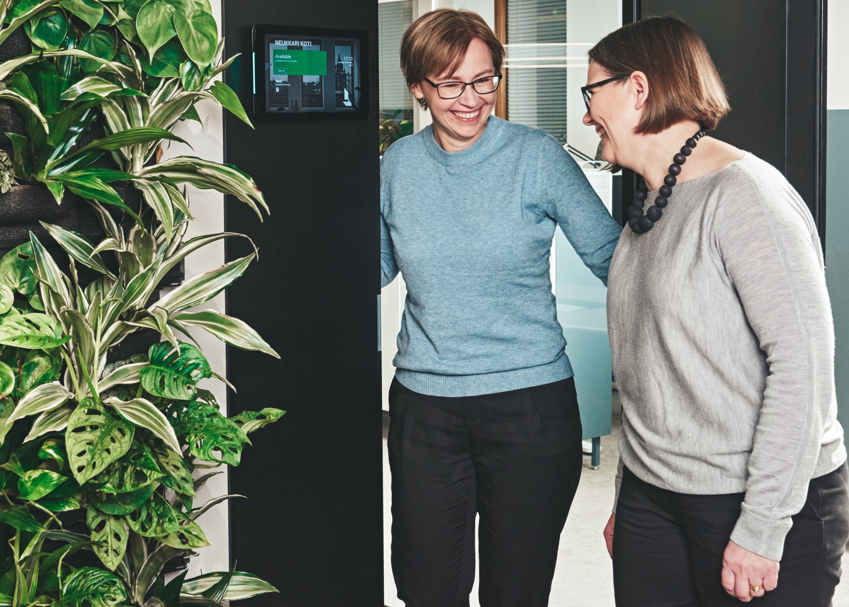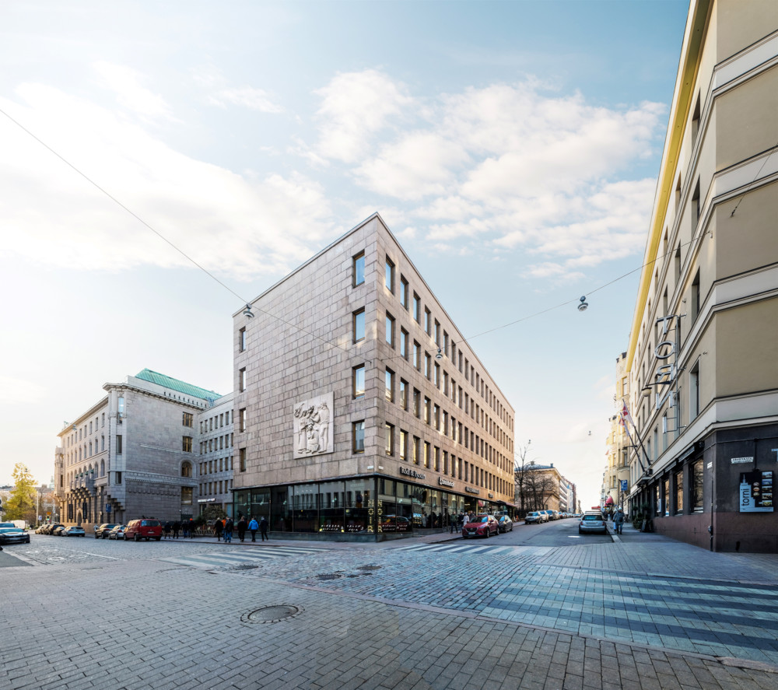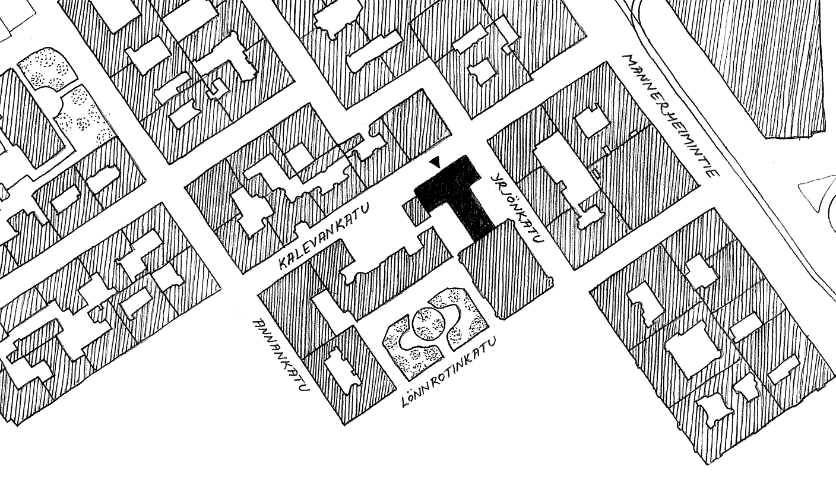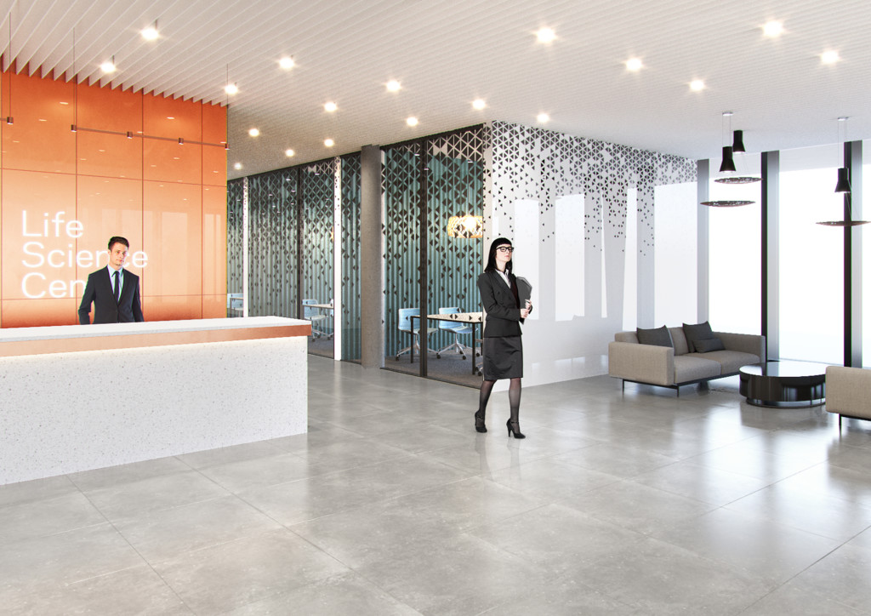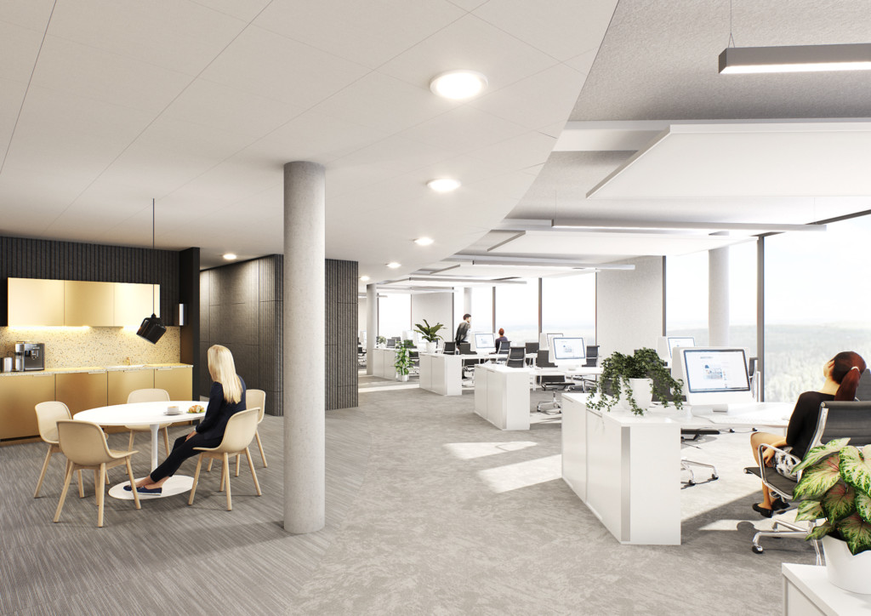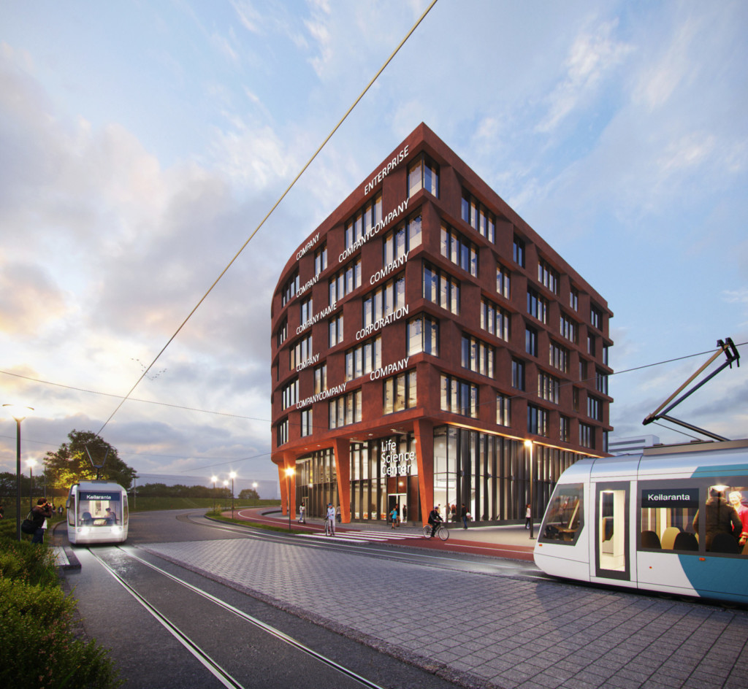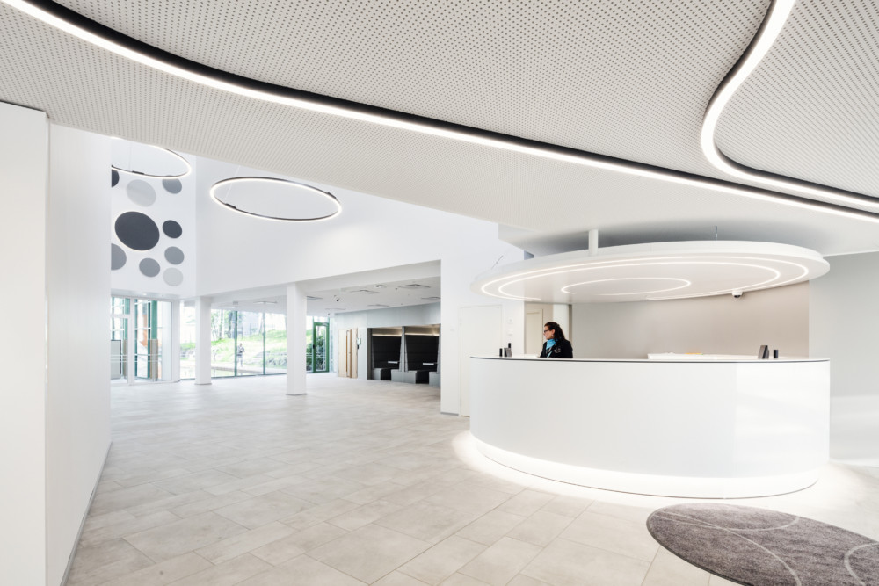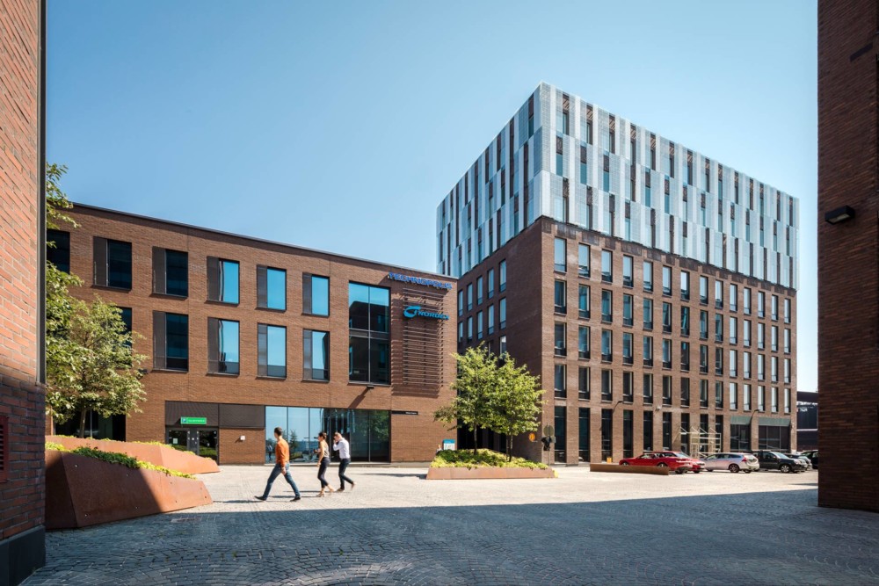Keilaranta LSC
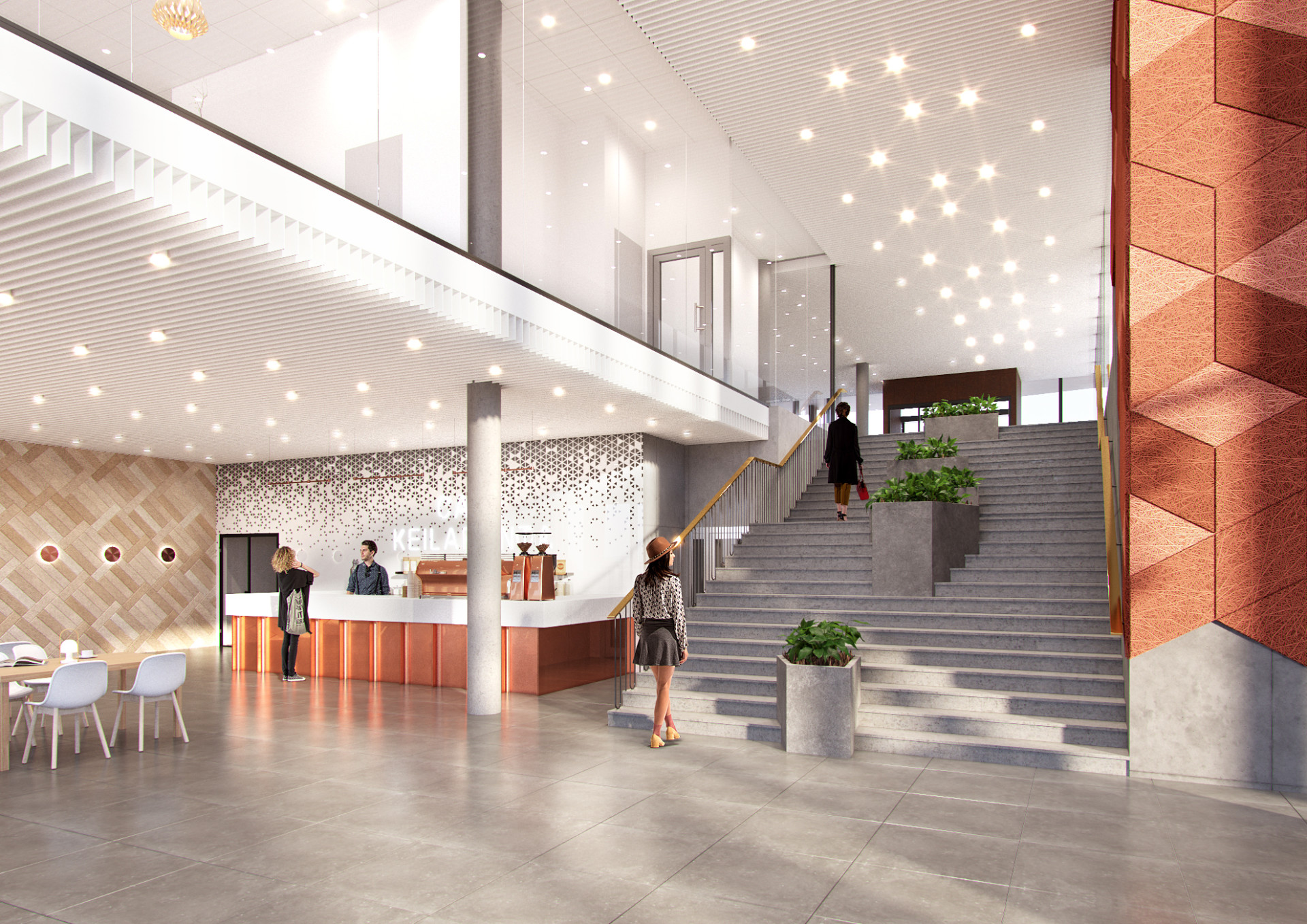
Complementary construction in Keilaniemi for improved connectivity
The project is located in Keilaniemi, Espoo, along Keilaranta street. The new site and the office building located on it will complement the existing Life Science Center (LSC) block at its western end, right next to the upcoming Raide-Joker terminus. The new building will form a new entrance and a gateway building block and provide a new pedestrian and cycling connection to its western edge; the main entrances to the office building are located at street level next to the Raide-Joker stop and at the level of the current parking deck on the east side of the building.
The new building has internal connection to LSC’s existing A-E houses and underground car park. The small part of the current parking deck that remains will be demolished up to the eastern border of the site. The storey heights of the new building will be adjusted from II to V floor to match the storey heights of the existing office building and all of these floors will have a connection to the existing office building.
Modern office spaces for a dynamic area
Keilaniemi is known for its large and ever-growing concentration of technology-based businesses. The office space planned for Keilaranta must therefore be the latest and the best in the industry. For example, the office building will receive a BREEAM “very good” rating. The facilities themselves are easy to customise as tenants’ situations change. The fact that a comfortable office and work space gives all the parties involved a competitive edge in the industry has been at the forefront of the design from the very beginning.
The new building is seven storeys high and a retracted HVAC engine room on the roof has been added. On the 1st floor of the building, there are lobby, café and office premises that open to the street level, as well as technical and maintenance premises, the civil protection spaces required for every new building and storage premises. The 1st floor has internal access to the existing underground car park and the bicycle parking spaces that are to be added to the car park.
The first floor lobby continues as a high space to the 2nd floor where one can find the reception, meeting rooms and offices as well as the internal connection to LSC’s existing office buildings and the external connection to the parking deck. Building’s 3.-7. the floors are all office floors.
At the point where the new building and the existing office building meet a new emergency exit will be located, which will replace the old emergency exit and will serve both the existing and the new office building in the future. The civil protection shelter’s emergency exit of the existing office building will be rebuilt and will remain part of the 1st floor of the new building.
Keilaranta LSC
Location: Keilaniemi, Espoo
Size: 8,000 sqm
Completed: 2023.



